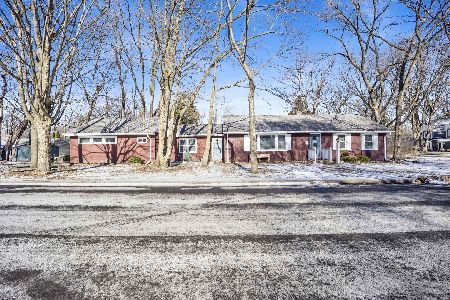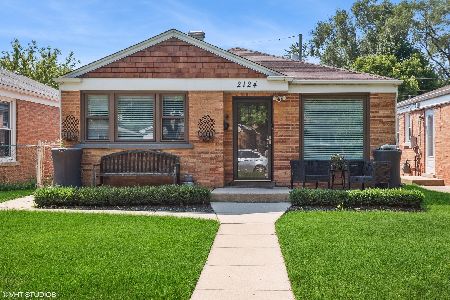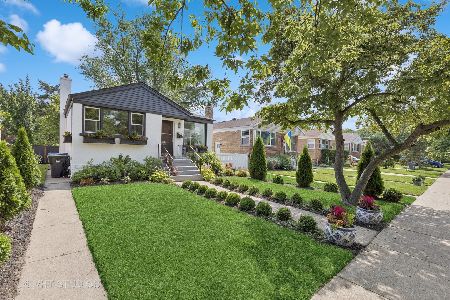1725 Keeney Street, Evanston, Illinois 60202
$499,000
|
Sold
|
|
| Status: | Closed |
| Sqft: | 2,046 |
| Cost/Sqft: | $244 |
| Beds: | 3 |
| Baths: | 2 |
| Year Built: | 1953 |
| Property Taxes: | $10,210 |
| Days On Market: | 2430 |
| Lot Size: | 0,16 |
Description
This lovely stone and brick home boasts a great family room added in 2003 with woodburning fireplace and opens to nice brick paver patio and large backyard. Bright living room has full wall of built-ins and attractive plantation shutters add charm and sunlight. A separate formal dining room has door to view beautiful backyard. Hardwood floors throughout. Eat-in kitchen with spacious pantry and full bath. A mudroom leads to attached 2-car garage and convenient side driveway. Upstairs the master bedroom has a walk-in closet, plantation shutters.There are two additional bedrooms and full bath. Second floor also has a laundry "closet" with oversized washer and dryer. The nice basement rec room has many built-ins, several closets and good storage-an ideal place for children to play. The extra basement space was dugout under the family room. Other features include a soaking tub, new A/C condenser, new 75 gal. water heater. Convenient to schools, park and transportation.
Property Specifics
| Single Family | |
| — | |
| Georgian | |
| 1953 | |
| Full | |
| — | |
| No | |
| 0.16 |
| Cook | |
| — | |
| 0 / Not Applicable | |
| None | |
| Lake Michigan | |
| Public Sewer | |
| 10401520 | |
| 10244200330000 |
Nearby Schools
| NAME: | DISTRICT: | DISTANCE: | |
|---|---|---|---|
|
Grade School
Dawes Elementary School |
65 | — | |
|
Middle School
Chute Middle School |
65 | Not in DB | |
|
High School
Evanston Twp High School |
202 | Not in DB | |
Property History
| DATE: | EVENT: | PRICE: | SOURCE: |
|---|---|---|---|
| 21 Aug, 2019 | Sold | $499,000 | MRED MLS |
| 5 Jun, 2019 | Under contract | $499,000 | MRED MLS |
| 3 Jun, 2019 | Listed for sale | $499,000 | MRED MLS |
Room Specifics
Total Bedrooms: 3
Bedrooms Above Ground: 3
Bedrooms Below Ground: 0
Dimensions: —
Floor Type: Hardwood
Dimensions: —
Floor Type: Hardwood
Full Bathrooms: 2
Bathroom Amenities: —
Bathroom in Basement: 0
Rooms: Mud Room,Bonus Room,Recreation Room
Basement Description: Partially Finished
Other Specifics
| 2 | |
| — | |
| — | |
| — | |
| — | |
| 60 X 117 | |
| — | |
| None | |
| — | |
| — | |
| Not in DB | |
| — | |
| — | |
| — | |
| — |
Tax History
| Year | Property Taxes |
|---|---|
| 2019 | $10,210 |
Contact Agent
Nearby Similar Homes
Nearby Sold Comparables
Contact Agent
Listing Provided By
Coldwell Banker Residential











