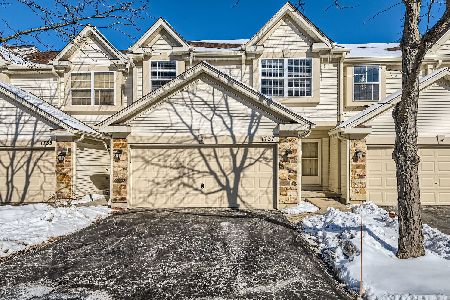1725 Maplewood Court, Grayslake, Illinois 60030
$168,500
|
Sold
|
|
| Status: | Closed |
| Sqft: | 1,730 |
| Cost/Sqft: | $101 |
| Beds: | 2 |
| Baths: | 2 |
| Year Built: | 2001 |
| Property Taxes: | $5,014 |
| Days On Market: | 2747 |
| Lot Size: | 0,00 |
Description
End unit situated in Maplewood Court NOW with all neutral carpeting - just installed on July 2nd! Open concept living room is graced with vaulted ceilings, crisp white walls, & oak railings! Spacious kitchen with maple cabs, breakfast bar & sunny eating area that gains access to private balcony. Perfect sized loft that could be utilized for an office, craft area, or sitting room to cozy up with a good book. Master suite has vaulted ceilings, wide plank wood flooring & over-sized L shaped walk in closet. Master bath with dual sinks, vaulted ceiling, & relaxing jetted Jacuzzi. Lower level walk out basement has 2nd bedroom w/ full bath, storage space, family room, & larger laundry room than most. Insulated & dry-walled 2 car garage. **Furnace, Humidifier, & A/C cleaned yearly**Tankless H2O htr saves $$ on water bill. Recessed lighting in FR and MB, plus ceiling fans in MB, LR, KIT and LL BR. Terrific unit!!! Show and sell. Seller can close quickly!
Property Specifics
| Condos/Townhomes | |
| 3 | |
| — | |
| 2001 | |
| Full,Walkout | |
| — | |
| No | |
| — |
| Lake | |
| Maplewood Court | |
| 190 / Monthly | |
| Insurance,Exterior Maintenance,Lawn Care,Snow Removal | |
| Public | |
| Public Sewer | |
| 09978684 | |
| 06153010630000 |
Nearby Schools
| NAME: | DISTRICT: | DISTANCE: | |
|---|---|---|---|
|
Grade School
Avon Center Elementary School |
46 | — | |
|
Middle School
Grayslake Middle School |
46 | Not in DB | |
|
High School
Grayslake North High School |
127 | Not in DB | |
Property History
| DATE: | EVENT: | PRICE: | SOURCE: |
|---|---|---|---|
| 18 Oct, 2018 | Sold | $168,500 | MRED MLS |
| 6 Sep, 2018 | Under contract | $174,900 | MRED MLS |
| 8 Jun, 2018 | Listed for sale | $174,900 | MRED MLS |
Room Specifics
Total Bedrooms: 2
Bedrooms Above Ground: 2
Bedrooms Below Ground: 0
Dimensions: —
Floor Type: Carpet
Full Bathrooms: 2
Bathroom Amenities: Whirlpool,Separate Shower,Double Sink
Bathroom in Basement: 1
Rooms: Foyer,Loft
Basement Description: Finished,Exterior Access
Other Specifics
| 2 | |
| — | |
| Asphalt | |
| Deck, Patio, Storms/Screens, End Unit | |
| Common Grounds,Landscaped | |
| COMMON | |
| — | |
| Full | |
| Vaulted/Cathedral Ceilings, Laundry Hook-Up in Unit, Storage | |
| Range, Microwave, Dishwasher, Refrigerator, Washer, Dryer, Disposal | |
| Not in DB | |
| — | |
| — | |
| — | |
| — |
Tax History
| Year | Property Taxes |
|---|---|
| 2018 | $5,014 |
Contact Agent
Nearby Similar Homes
Nearby Sold Comparables
Contact Agent
Listing Provided By
RE/MAX Suburban




