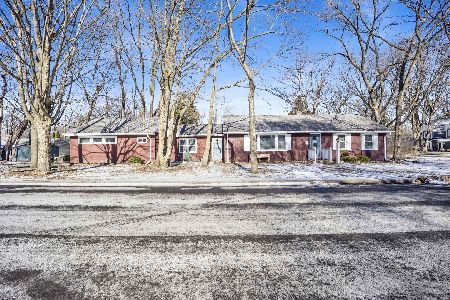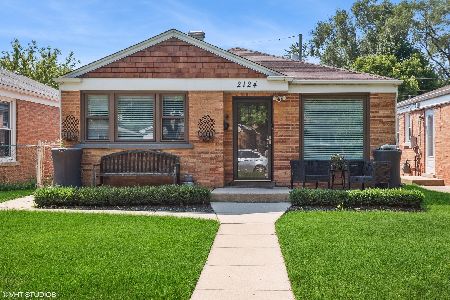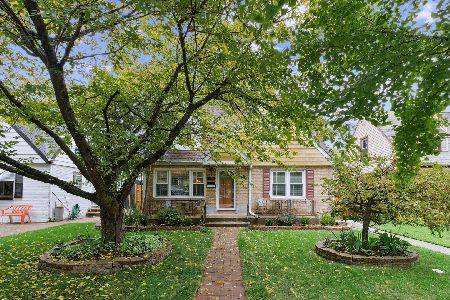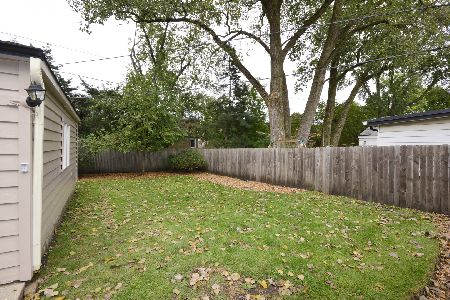1725 Oakton Street, Evanston, Illinois 60202
$475,000
|
Sold
|
|
| Status: | Closed |
| Sqft: | 2,400 |
| Cost/Sqft: | $215 |
| Beds: | 3 |
| Baths: | 3 |
| Year Built: | 2007 |
| Property Taxes: | $5,167 |
| Days On Market: | 6465 |
| Lot Size: | 0,00 |
Description
Brand new complete rehab with 2 additional stories. Large open living space. Master Suite occupies entire third floor with luxurious master bath. Second floor has additional playroom/office area and laundry facilities. Magnificent kitchen with granite countertops and stainless steel appliances. Private wooded backyard. Two high efficiency HVAC uits. 5 minutes from el and metra trains.
Property Specifics
| Single Family | |
| — | |
| Other | |
| 2007 | |
| None | |
| — | |
| No | |
| 0 |
| Cook | |
| — | |
| 0 / Not Applicable | |
| None | |
| Lake Michigan | |
| Public Sewer | |
| 06898821 | |
| 10244270240000 |
Property History
| DATE: | EVENT: | PRICE: | SOURCE: |
|---|---|---|---|
| 21 Nov, 2008 | Sold | $475,000 | MRED MLS |
| 14 Oct, 2008 | Under contract | $515,000 | MRED MLS |
| — | Last price change | $555,000 | MRED MLS |
| 16 May, 2008 | Listed for sale | $565,000 | MRED MLS |
Room Specifics
Total Bedrooms: 3
Bedrooms Above Ground: 3
Bedrooms Below Ground: 0
Dimensions: —
Floor Type: Hardwood
Dimensions: —
Floor Type: Hardwood
Full Bathrooms: 3
Bathroom Amenities: —
Bathroom in Basement: 0
Rooms: Den,Office
Basement Description: Slab
Other Specifics
| 1 | |
| Concrete Perimeter | |
| — | |
| Deck | |
| Fenced Yard,Wooded | |
| 49X114 | |
| — | |
| Full | |
| — | |
| Range, Dishwasher, Refrigerator, Washer, Dryer, Disposal | |
| Not in DB | |
| Sidewalks, Street Lights, Street Paved | |
| — | |
| — | |
| — |
Tax History
| Year | Property Taxes |
|---|---|
| 2008 | $5,167 |
Contact Agent
Nearby Similar Homes
Contact Agent
Listing Provided By
Prello Realty, Inc.











