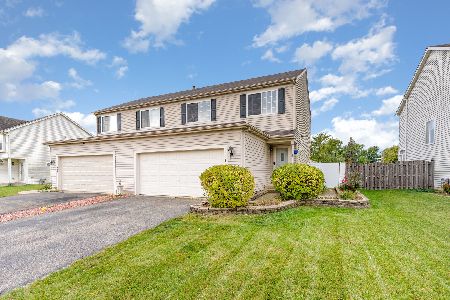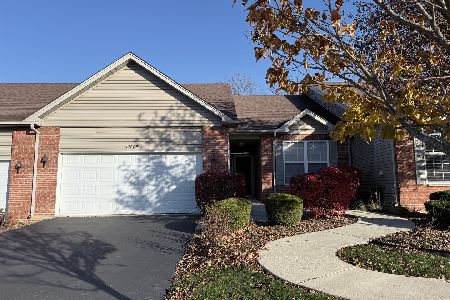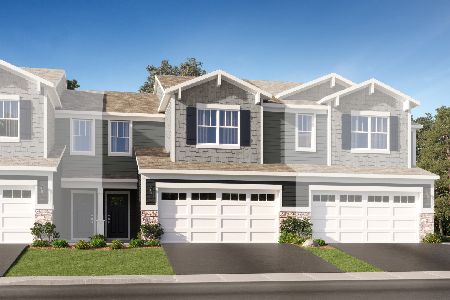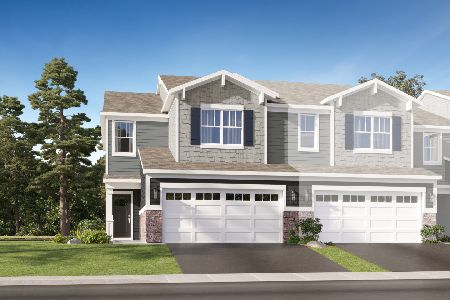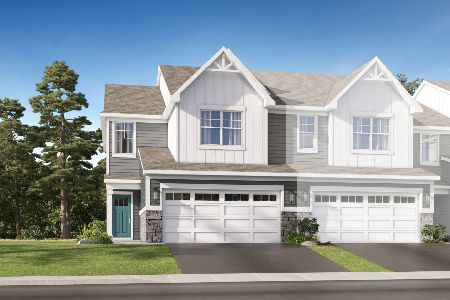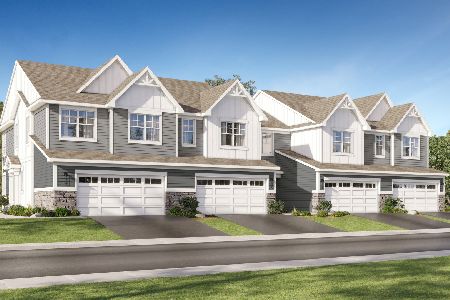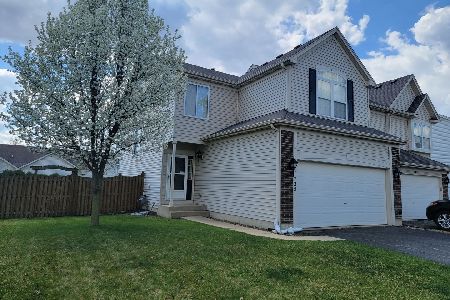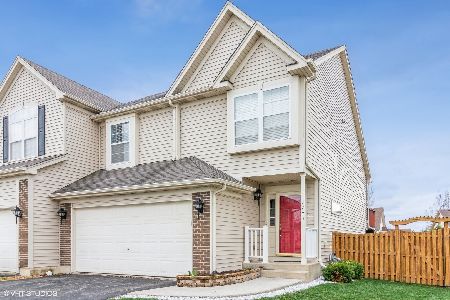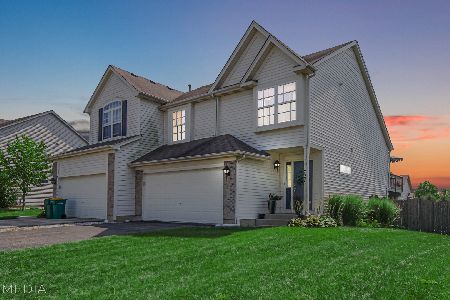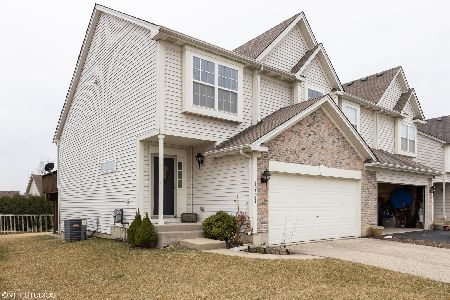1725 Peachtree Drive, Lockport, Illinois 60441
$191,000
|
Sold
|
|
| Status: | Closed |
| Sqft: | 1,700 |
| Cost/Sqft: | $116 |
| Beds: | 3 |
| Baths: | 2 |
| Year Built: | 2006 |
| Property Taxes: | $7,194 |
| Days On Market: | 2319 |
| Lot Size: | 0,00 |
Description
Amazing 3 bedroom, 2.5 bath duplex in Grand Pointe Crossing! Open floor plan with beautiful wood-laminate flooring throughout main floor. 2-story great room full of natural light. Dedicated dining area leads to spacious kitchen. Also on main level is a powder room and Convenient first floor laundry. There are 3 bedrooms upstairs, including the master with walk-in closet and a full bath with jetted tub and step-in shower. Additional storage and potential living space can be found in the full basement. Outside, enjoy the multi-level deck, and private, fenced yard. Close to everything Lockport has to offer!
Property Specifics
| Condos/Townhomes | |
| 2 | |
| — | |
| 2006 | |
| Full | |
| — | |
| No | |
| — |
| Will | |
| Pleasant Grove | |
| 25 / Monthly | |
| Other | |
| Public | |
| Public Sewer | |
| 10517417 | |
| 1104252050110000 |
Nearby Schools
| NAME: | DISTRICT: | DISTANCE: | |
|---|---|---|---|
|
Grade School
Fairmont School |
89 | — | |
|
High School
Lockport Township High School |
205 | Not in DB | |
Property History
| DATE: | EVENT: | PRICE: | SOURCE: |
|---|---|---|---|
| 14 Jul, 2016 | Under contract | $0 | MRED MLS |
| 14 Jun, 2016 | Listed for sale | $0 | MRED MLS |
| 27 Dec, 2016 | Under contract | $0 | MRED MLS |
| 1 Dec, 2016 | Listed for sale | $0 | MRED MLS |
| 28 Aug, 2018 | Under contract | $0 | MRED MLS |
| 9 Aug, 2018 | Listed for sale | $0 | MRED MLS |
| 28 Oct, 2019 | Sold | $191,000 | MRED MLS |
| 19 Sep, 2019 | Under contract | $197,900 | MRED MLS |
| 13 Sep, 2019 | Listed for sale | $197,900 | MRED MLS |
| 10 Aug, 2023 | Sold | $310,000 | MRED MLS |
| 21 Jun, 2023 | Under contract | $299,900 | MRED MLS |
| 1 May, 2023 | Listed for sale | $283,000 | MRED MLS |
Room Specifics
Total Bedrooms: 3
Bedrooms Above Ground: 3
Bedrooms Below Ground: 0
Dimensions: —
Floor Type: Carpet
Dimensions: —
Floor Type: Carpet
Full Bathrooms: 2
Bathroom Amenities: Whirlpool
Bathroom in Basement: 0
Rooms: No additional rooms
Basement Description: Unfinished,Bathroom Rough-In
Other Specifics
| 2 | |
| — | |
| Asphalt | |
| Deck, End Unit | |
| Common Grounds | |
| 51 X 130 X 44 X 134 | |
| — | |
| — | |
| Vaulted/Cathedral Ceilings, Skylight(s), Hardwood Floors | |
| Range, Microwave, Dishwasher, Refrigerator, Disposal, Water Softener | |
| Not in DB | |
| — | |
| — | |
| — | |
| — |
Tax History
| Year | Property Taxes |
|---|---|
| 2019 | $7,194 |
| 2023 | $7,377 |
Contact Agent
Nearby Similar Homes
Nearby Sold Comparables
Contact Agent
Listing Provided By
Redfin Corporation

