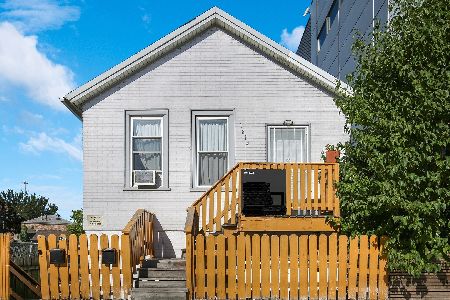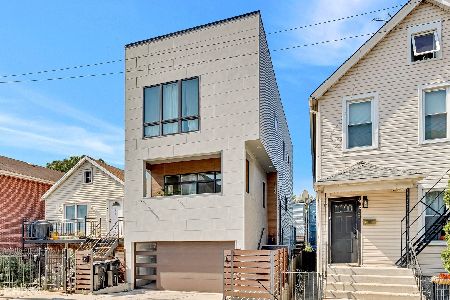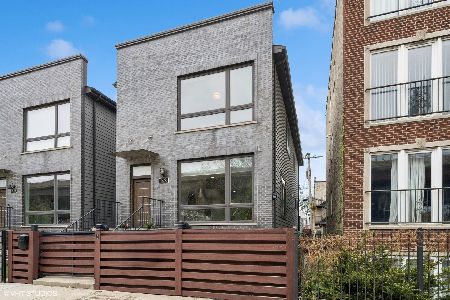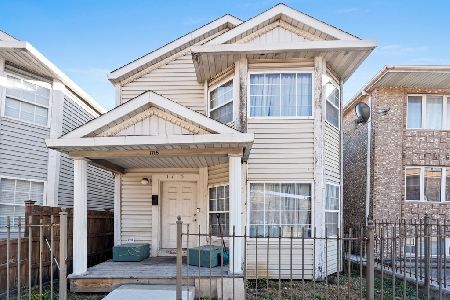1725 Ruble Street, Lower West Side, Chicago, Illinois 60616
$547,000
|
Sold
|
|
| Status: | Closed |
| Sqft: | 2,850 |
| Cost/Sqft: | $193 |
| Beds: | 3 |
| Baths: | 4 |
| Year Built: | 2016 |
| Property Taxes: | $0 |
| Days On Market: | 3429 |
| Lot Size: | 0,00 |
Description
Brand new 2-story home with contemporary designs in East Pilsen! Just blocks away from Jefferson Park, University Village, South Loop corridor. Construction has begun. Fall 2016 delivery! Modern facade with dark gray brick and aluminum panels. Durable cement siding and maintenance free vinyl windows throughout. Interior features include: open floor plan on 1st floor with oversized windows front and back, shaker style white cabinetry in kitchen, choice of counter top, stainless steel appliance package, extra long island, 10' ceiling on main floor, sleek & modern door and trim package, full finished basement with 4th bedroom, full bath, and REC room with exterior access. Full size laundry room with utility sink in basement. 2 separate systems of heating and air! Still time to customize finishes! Two homes available, choose from 1725 and 1727. Home is almost completed and available for walk through now!
Property Specifics
| Single Family | |
| — | |
| — | |
| 2016 | |
| Full,Walkout | |
| CONTEMPORARY | |
| No | |
| — |
| Cook | |
| — | |
| 0 / Not Applicable | |
| None | |
| Lake Michigan | |
| Public Sewer | |
| 09335731 | |
| 17213040260000 |
Property History
| DATE: | EVENT: | PRICE: | SOURCE: |
|---|---|---|---|
| 14 Oct, 2016 | Sold | $547,000 | MRED MLS |
| 7 Sep, 2016 | Under contract | $549,900 | MRED MLS |
| 7 Sep, 2016 | Listed for sale | $549,900 | MRED MLS |
| 30 Dec, 2019 | Sold | $656,700 | MRED MLS |
| 23 Nov, 2019 | Under contract | $679,000 | MRED MLS |
| 5 Nov, 2019 | Listed for sale | $679,000 | MRED MLS |
Room Specifics
Total Bedrooms: 4
Bedrooms Above Ground: 3
Bedrooms Below Ground: 1
Dimensions: —
Floor Type: Carpet
Dimensions: —
Floor Type: Carpet
Dimensions: —
Floor Type: Carpet
Full Bathrooms: 4
Bathroom Amenities: —
Bathroom in Basement: 1
Rooms: Balcony/Porch/Lanai,Recreation Room,Walk In Closet
Basement Description: Finished,Exterior Access
Other Specifics
| 2 | |
| Concrete Perimeter | |
| — | |
| Deck | |
| — | |
| 25'X93' | |
| — | |
| Full | |
| Hardwood Floors | |
| Range, Microwave, Dishwasher, Refrigerator | |
| Not in DB | |
| Sidewalks, Street Lights, Street Paved | |
| — | |
| — | |
| — |
Tax History
| Year | Property Taxes |
|---|---|
| 2019 | $11,292 |
Contact Agent
Nearby Similar Homes
Nearby Sold Comparables
Contact Agent
Listing Provided By
Jameson Sotheby's Intl Realty









