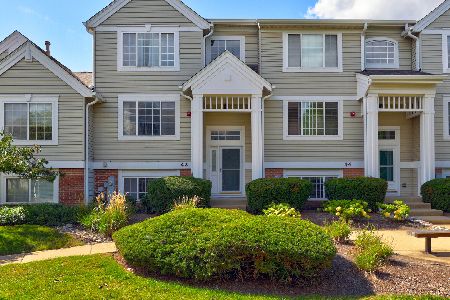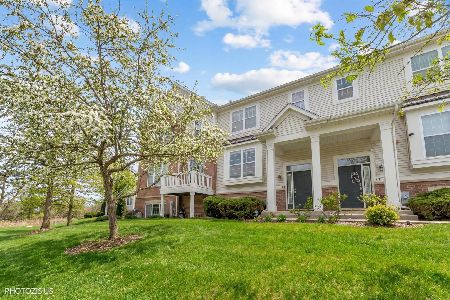1725 Sienna Court, Wheeling, Illinois 60090
$260,000
|
Sold
|
|
| Status: | Closed |
| Sqft: | 1,800 |
| Cost/Sqft: | $147 |
| Beds: | 2 |
| Baths: | 3 |
| Year Built: | 1998 |
| Property Taxes: | $5,307 |
| Days On Market: | 2432 |
| Lot Size: | 0,00 |
Description
Charming, spacious open concept floor plan, corner-end 2 story unit in sought after Sienna Subdivision. Move-in ready 2br+ loft +office, 3 full baths. The unit features vaulted ceiling, gas fireplace in the living room, formal dining room with sliding door to a big balcony, large family room on the lower level. The finished lower-level family room can also be converted to a 3rd bedroom if needed. Sizable kitchen with lots of cabinets and eating area.New water heater(2018).Furnace and A/C unit (replaced in 2012). New Stove, fridge and disposal(2018) Approximately about 2 miles to Prospect Heights Metra station. Close to 2 major expressways I294 and RT53, Randhurst shopping mall, park, walking and biking paths. **Must see home**. Bring offers! The unit can be rented!
Property Specifics
| Condos/Townhomes | |
| 2 | |
| — | |
| 1998 | |
| Full | |
| CLARIDGE | |
| No | |
| — |
| Cook | |
| — | |
| 341 / Monthly | |
| Insurance,Exterior Maintenance,Lawn Care,Snow Removal | |
| Lake Michigan,Public | |
| Public Sewer | |
| 10396912 | |
| 03231020111073 |
Nearby Schools
| NAME: | DISTRICT: | DISTANCE: | |
|---|---|---|---|
|
Grade School
Robert Frost Elementary School |
21 | — | |
|
Middle School
Oliver W Holmes Middle School |
21 | Not in DB | |
|
High School
Wheeling High School |
214 | Not in DB | |
Property History
| DATE: | EVENT: | PRICE: | SOURCE: |
|---|---|---|---|
| 11 Jul, 2019 | Sold | $260,000 | MRED MLS |
| 19 Jun, 2019 | Under contract | $265,000 | MRED MLS |
| 30 May, 2019 | Listed for sale | $265,000 | MRED MLS |
| 26 Aug, 2024 | Sold | $325,000 | MRED MLS |
| 21 Jul, 2024 | Under contract | $355,000 | MRED MLS |
| — | Last price change | $365,000 | MRED MLS |
| 28 Jun, 2024 | Listed for sale | $365,000 | MRED MLS |
Room Specifics
Total Bedrooms: 2
Bedrooms Above Ground: 2
Bedrooms Below Ground: 0
Dimensions: —
Floor Type: Carpet
Full Bathrooms: 3
Bathroom Amenities: —
Bathroom in Basement: 1
Rooms: Office,Loft
Basement Description: Finished
Other Specifics
| 2 | |
| Concrete Perimeter | |
| Asphalt | |
| Balcony, End Unit | |
| Common Grounds | |
| COMMON | |
| — | |
| Full | |
| Vaulted/Cathedral Ceilings, Laundry Hook-Up in Unit, Walk-In Closet(s) | |
| Range, Microwave, Dishwasher, Refrigerator, Washer, Dryer, Disposal | |
| Not in DB | |
| — | |
| — | |
| — | |
| Gas Log, Gas Starter |
Tax History
| Year | Property Taxes |
|---|---|
| 2019 | $5,307 |
| 2024 | $9,144 |
Contact Agent
Nearby Similar Homes
Nearby Sold Comparables
Contact Agent
Listing Provided By
RE/MAX City





