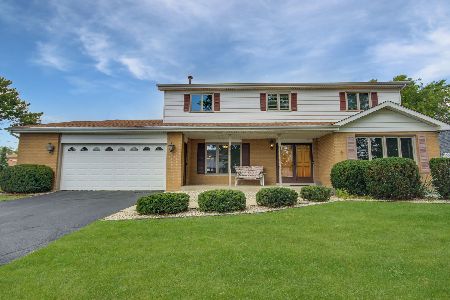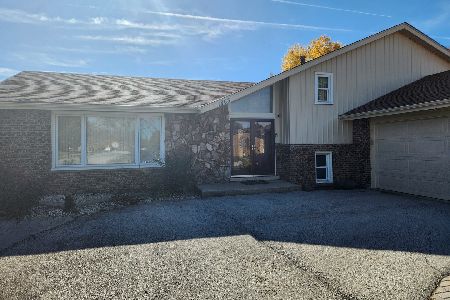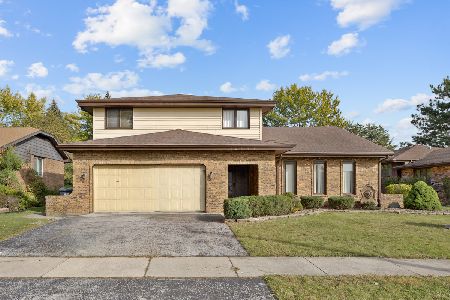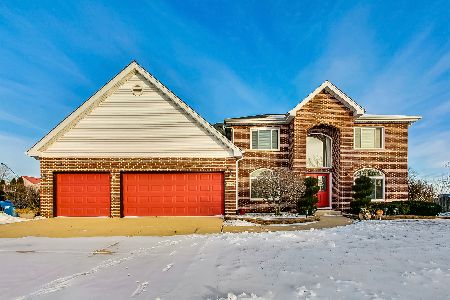17259 Heritage Drive, South Holland, Illinois 60473
$412,510
|
Sold
|
|
| Status: | Closed |
| Sqft: | 2,880 |
| Cost/Sqft: | $149 |
| Beds: | 4 |
| Baths: | 3 |
| Year Built: | 1997 |
| Property Taxes: | $10,007 |
| Days On Market: | 1245 |
| Lot Size: | 0,00 |
Description
Tucked away in Parkside Estates is a stunning 5BR, 2.5 bath residence with over 3700 square feet of living space. South Holland's hidden gem! Drive up to this beautiful estate with professionally landscaped lawn and cruise into the circular driveway that leads to the 2-car garage. The main level of this estate features a beautiful foyer, thoughtfully placed staircase splits the living room and dining room. Grand formal living room with glass double doors that lead to the expansive family room with a cozy custom fireplace, separate dining room with pass-through to the kitchen that offers ample cabinet space, great counter space, and granite countertops. Sip coffee in the sunny breakfast nook and ponder your next move with a full-court view of the backyard. The expansive deck is perfect for entertaining. The deck expands the width of the house and is the perfect court seat to watch the home team play a game of hoops! Yes, you read it right.. there is an official basketball court right in your own backyard! First floor laundry room is situated adjacent to the garage where you can drop your coat and leave your shoes, keeping those gleaming hardwood floors pristine and clean. Thoughtfully placed "T" staircase at the foyer splits the living room and dining room, leading up to the second level is home to 4 sizeable bedrooms. Open the double doors to the massive primary suite that flows into a private tandem room flooded with natural light from the skylight, and continue to the substantial walk-in closet; ensuite bathroom features vaulted ceilings, skylight, dual sink vanity, oversize jetted tub, and stand-alone shower. The suite has a flexible floor plan you can customize to your needs. The hall bath has custom octagonal black floor tile, backlit vanity mirror, skylight, and black custom glass panel shower enclosure. There are endless possibilities in the fully finished basement with a recreation room large enough to install a bowling alley and custom bar. #Brick #OpenConcept #5beds #2.5baths #finishedBASEMENT #basketballcourt
Property Specifics
| Single Family | |
| — | |
| — | |
| 1997 | |
| — | |
| — | |
| No | |
| — |
| Cook | |
| Parkside Estates | |
| — / Not Applicable | |
| — | |
| — | |
| — | |
| 11635653 | |
| 29252130260000 |
Nearby Schools
| NAME: | DISTRICT: | DISTANCE: | |
|---|---|---|---|
|
Grade School
Greenwood Elementary School |
150 | — | |
|
Middle School
Mckinley Junior High School |
150 | Not in DB | |
|
High School
Thornwood High School |
205 | Not in DB | |
Property History
| DATE: | EVENT: | PRICE: | SOURCE: |
|---|---|---|---|
| 2 Mar, 2023 | Sold | $412,510 | MRED MLS |
| 9 Oct, 2022 | Under contract | $429,999 | MRED MLS |
| 22 Sep, 2022 | Listed for sale | $429,999 | MRED MLS |
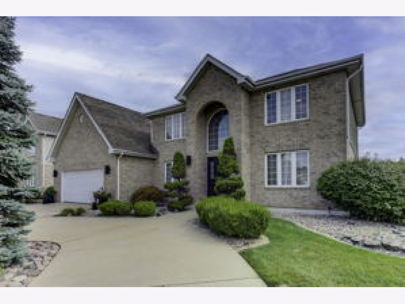
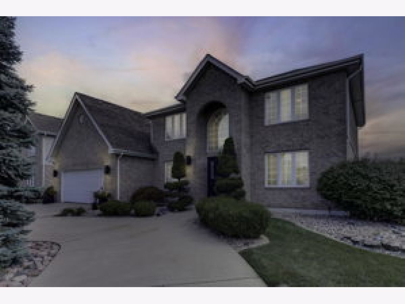
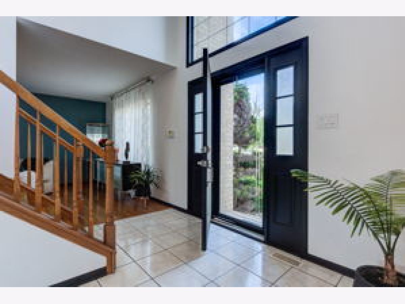
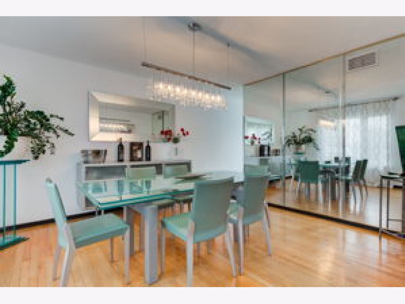
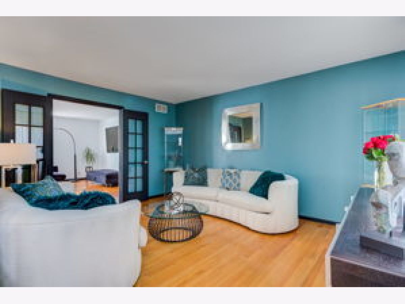
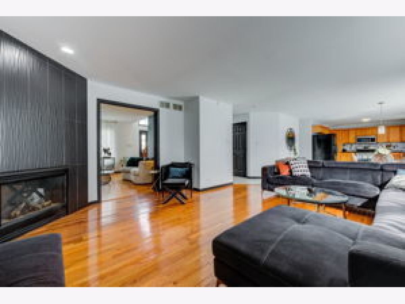
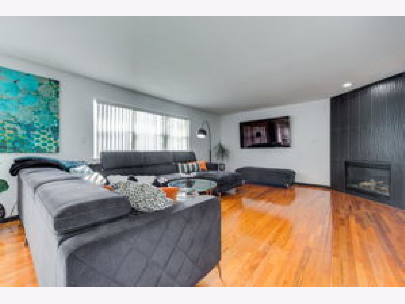
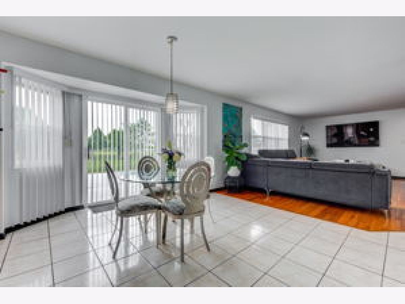
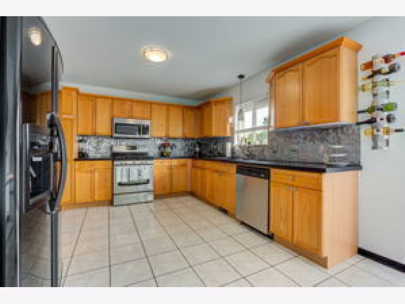
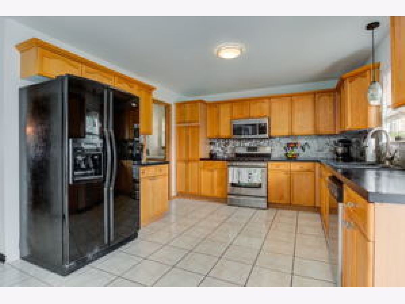
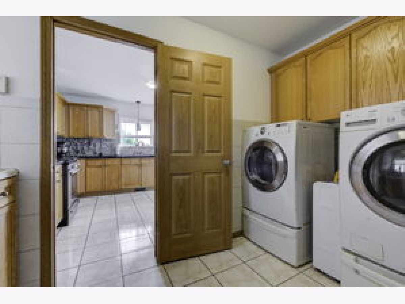
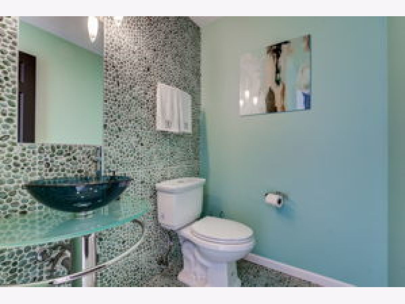
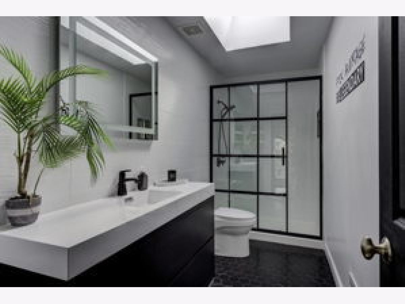
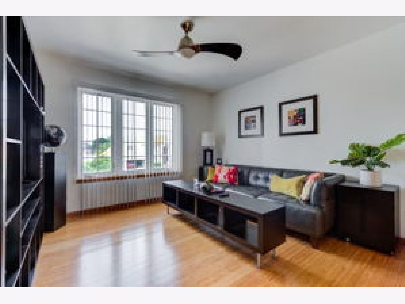
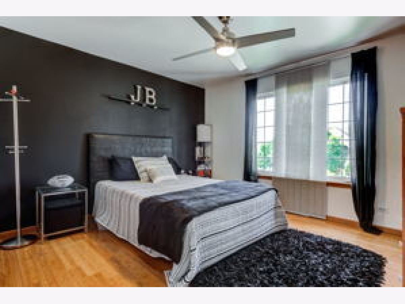
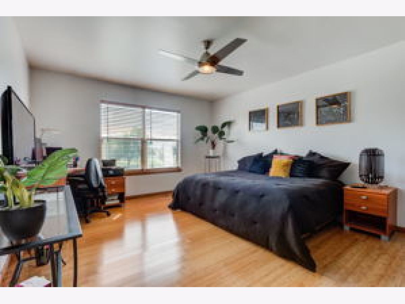
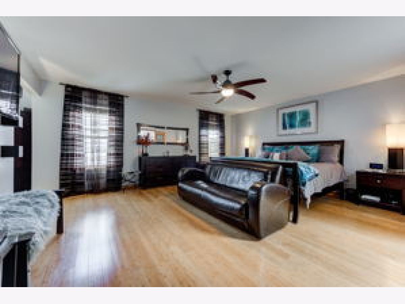
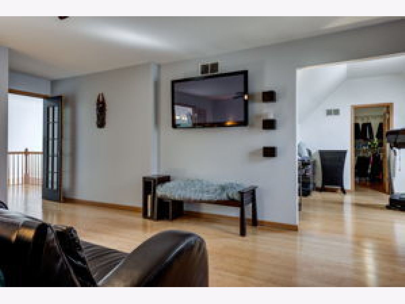
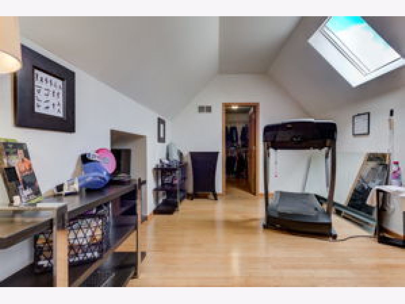
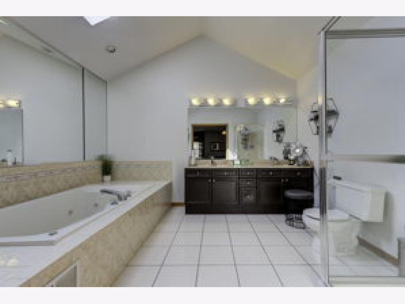
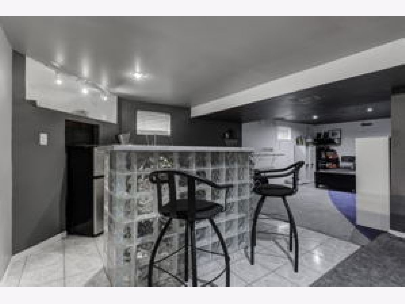
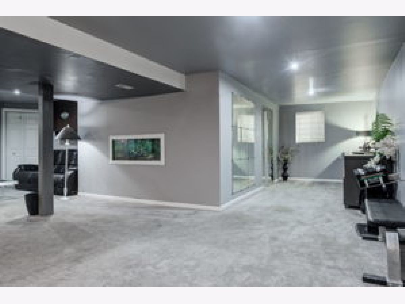
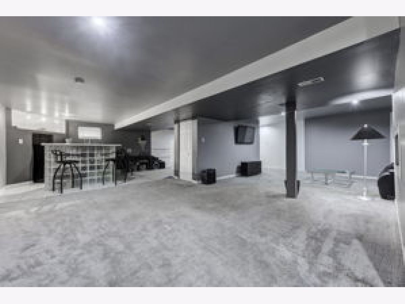
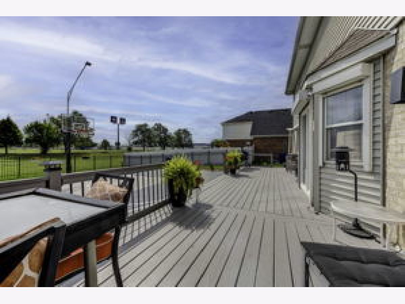
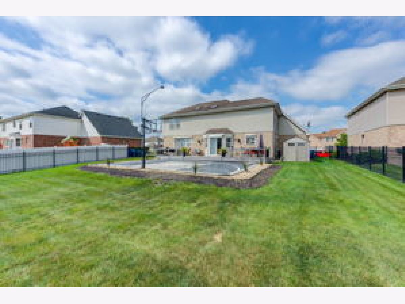
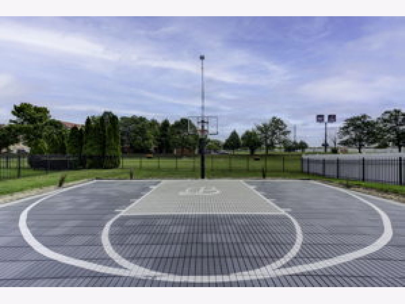
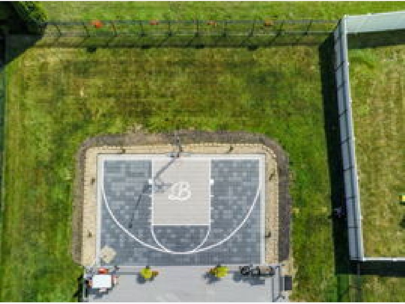
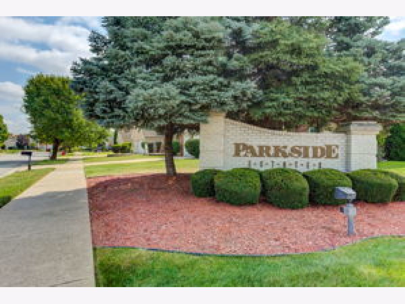
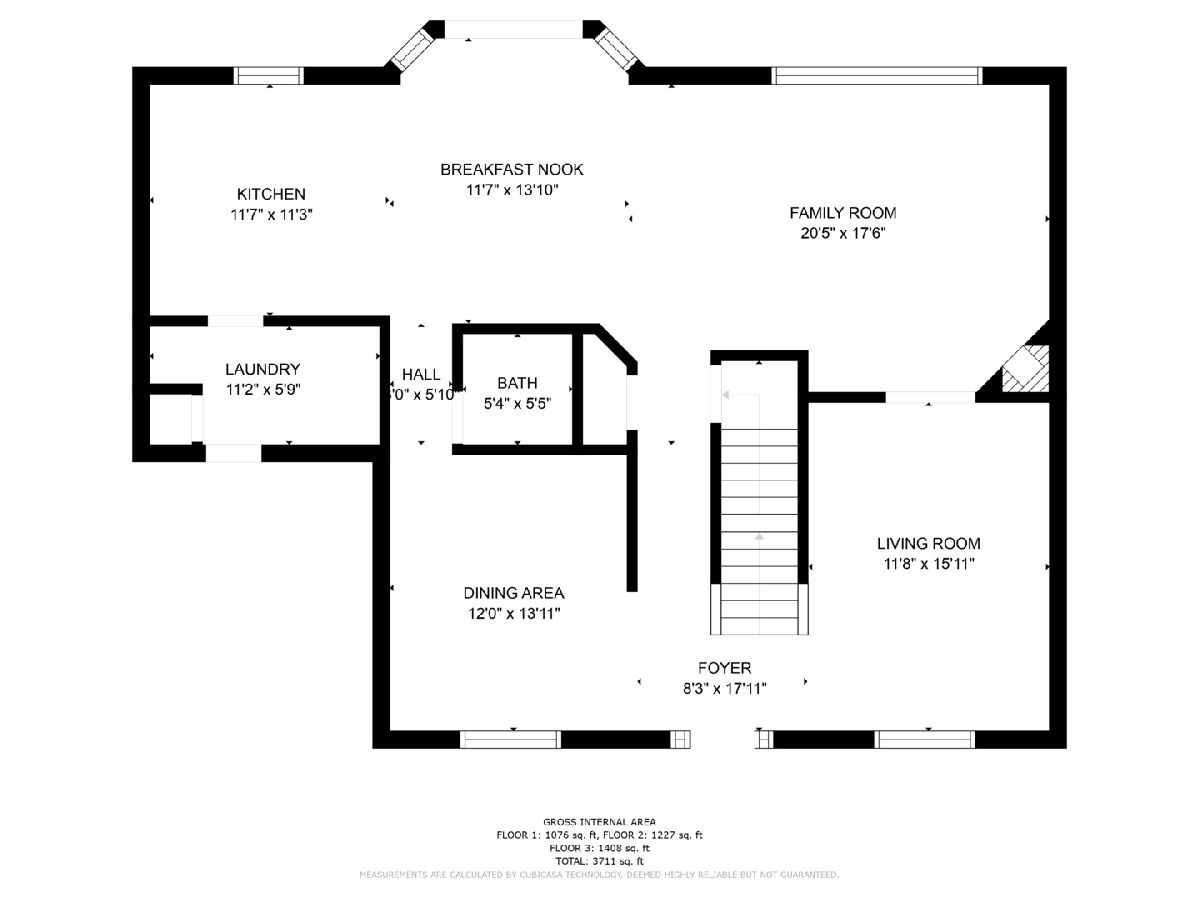
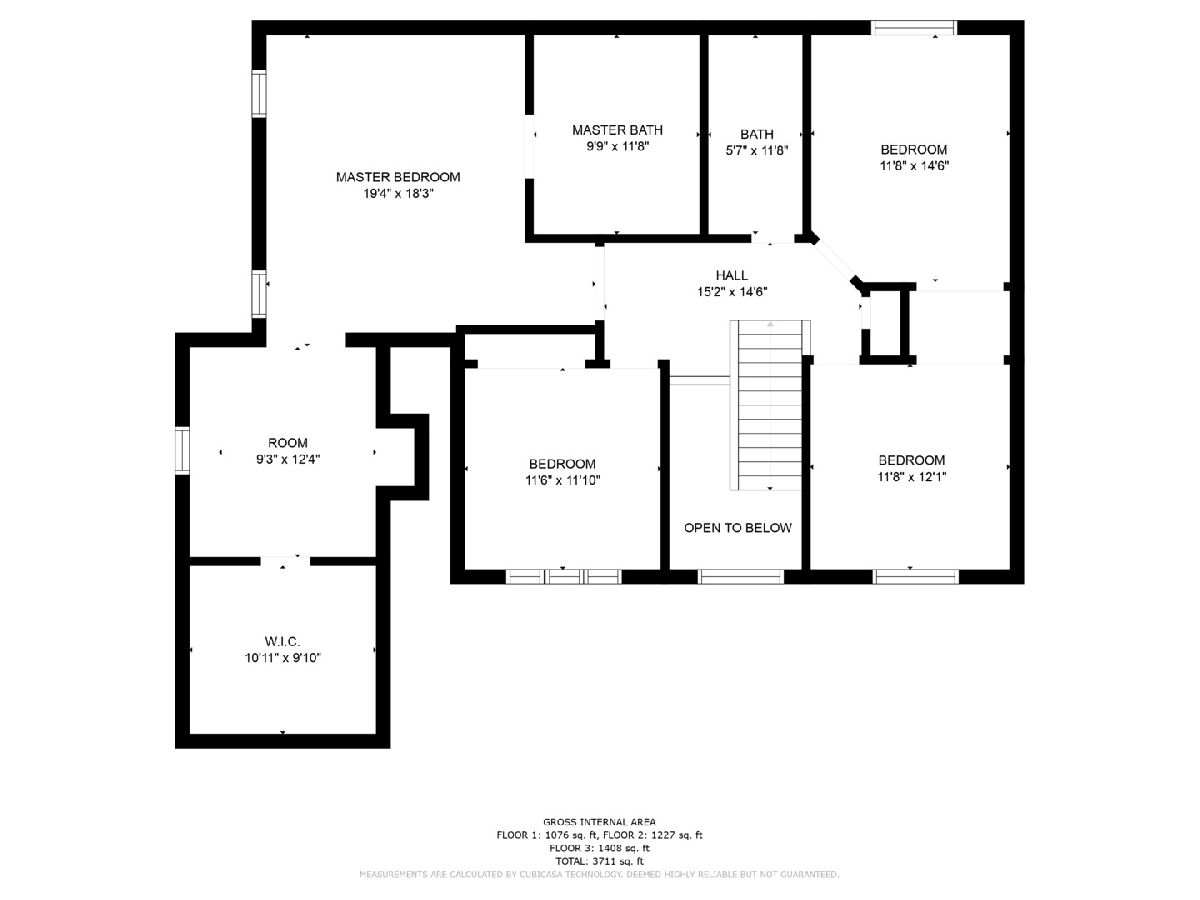
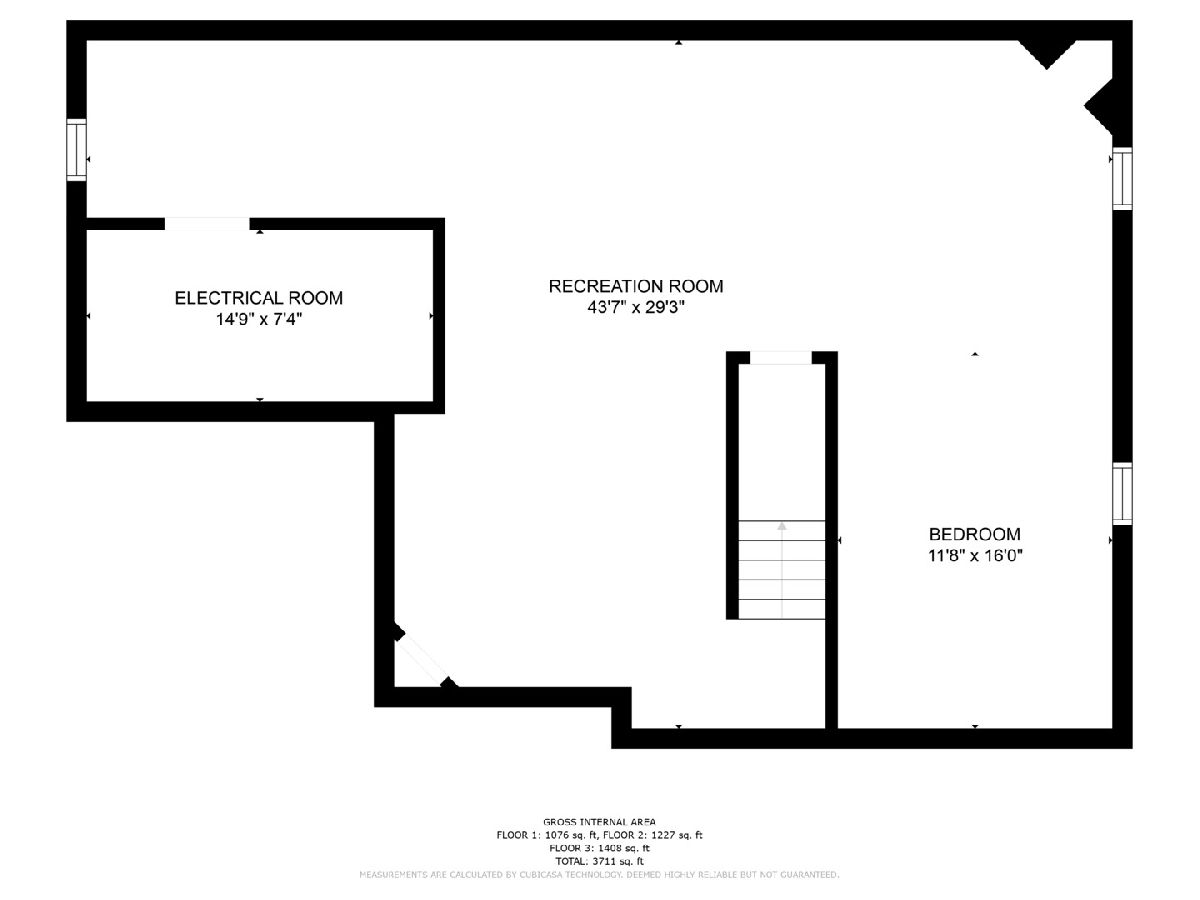
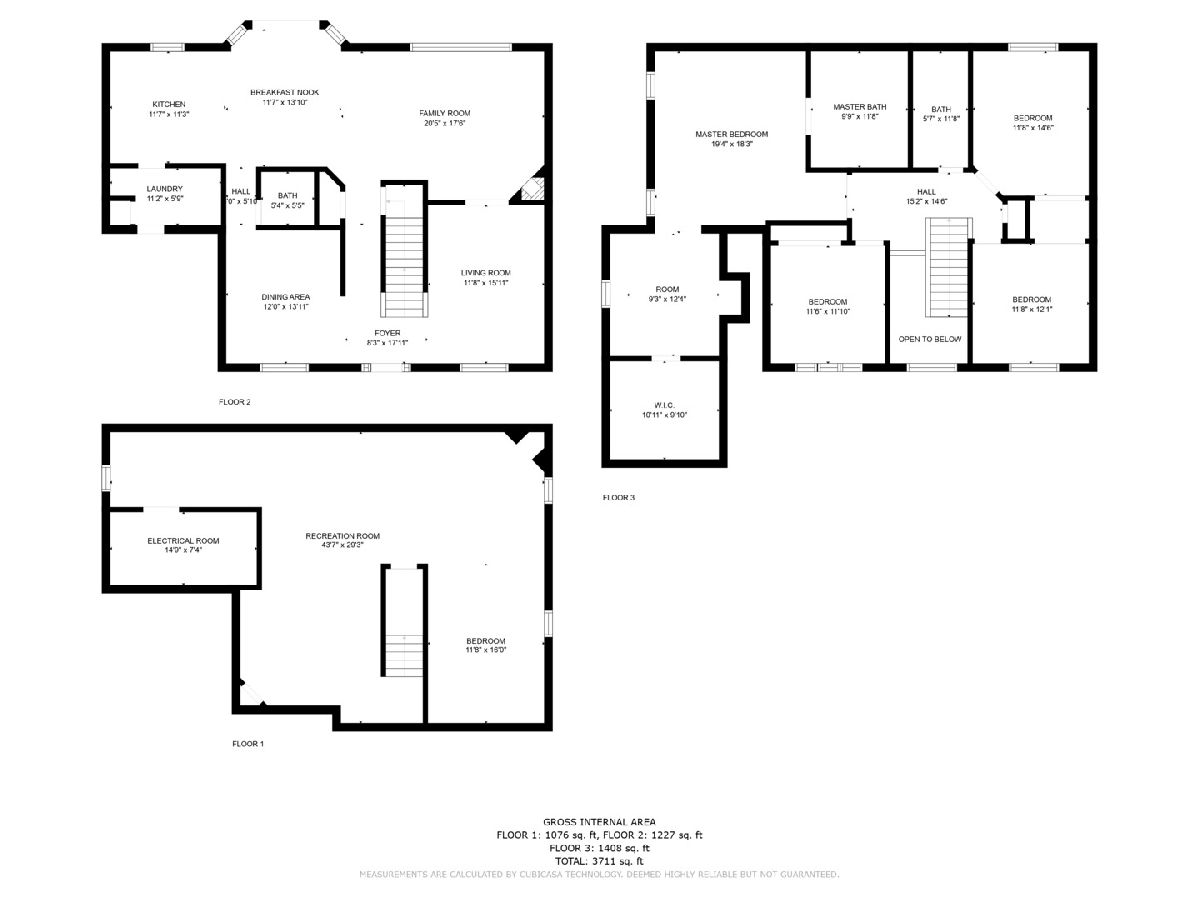
Room Specifics
Total Bedrooms: 4
Bedrooms Above Ground: 4
Bedrooms Below Ground: 0
Dimensions: —
Floor Type: —
Dimensions: —
Floor Type: —
Dimensions: —
Floor Type: —
Full Bathrooms: 3
Bathroom Amenities: —
Bathroom in Basement: 0
Rooms: —
Basement Description: Finished,Egress Window,Rec/Family Area,Sleeping Area,Storage Space
Other Specifics
| 2 | |
| — | |
| Concrete,Circular | |
| — | |
| — | |
| 76X138 | |
| — | |
| — | |
| — | |
| — | |
| Not in DB | |
| — | |
| — | |
| — | |
| — |
Tax History
| Year | Property Taxes |
|---|---|
| 2023 | $10,007 |
Contact Agent
Nearby Similar Homes
Nearby Sold Comparables
Contact Agent
Listing Provided By
Coldwell Banker Realty


