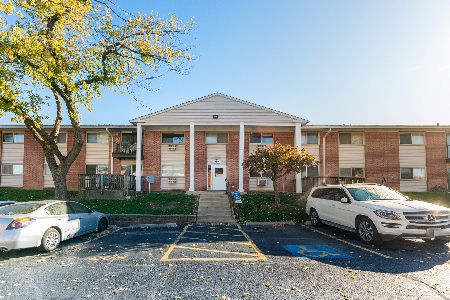1726 Avalon Court, Glendale Heights, Illinois 60139
$280,000
|
Sold
|
|
| Status: | Closed |
| Sqft: | 1,738 |
| Cost/Sqft: | $161 |
| Beds: | 3 |
| Baths: | 3 |
| Year Built: | 1999 |
| Property Taxes: | $6,480 |
| Days On Market: | 1172 |
| Lot Size: | 0,00 |
Description
Recently updated luxurious townhome style condo located in desirable Polo Club! Glenbard West school district! The home has an impressive modern open floor plan featuring 3 levels of finished living space, dual master suites, 9 ft ceilings, balcony, double sided gas fireplace, large windows & insulated 2 car garage. The kitchen is the centerpiece of the house and features 42" grey cabinets, new highly veined quartz countertops, new beautiful backsplash, bar-top seating, pantry & new upgraded stainless steel appliances including counter depth fridge and top control dishwasher! No carpet! Tile and new waterproof wood laminate flooring throughout the entire home! Incredible primary master retreat features vaulted ceilings, remote fan, updated bath with beautiful deco tile, new large vanity with quartz top & walk in closet! All baths updated with modern features! Additional upgrades include new tall baseboard, updated interior doors, updated modern glam light fixtures & fresh 2 tone paint. Carefree living! The HOA takes care of most exterior maintenance, landscaping & snow removal. Ample parking with 2 garage spaces, 2 driveway spaces and designated visitor parking. Everything is done & done right by professional tradesmen with permits: you will not be disappointed! Conveniently located near interstate access,metra shopping, parks, Glendale Lakes Golf Course & GH20 Aquatic Park/ Glendale Heights Sports Hub. Heritage Park/Lake Becerra are within walking distance features a one mile walking path & playground . Rentals are allowed by HOA. Check out the 3D virtual tour! FHA & VA offers welcome!
Property Specifics
| Condos/Townhomes | |
| 3 | |
| — | |
| 1999 | |
| — | |
| — | |
| No | |
| — |
| Du Page | |
| Polo Club | |
| 242 / Monthly | |
| — | |
| — | |
| — | |
| 11647368 | |
| 0227431060 |
Nearby Schools
| NAME: | DISTRICT: | DISTANCE: | |
|---|---|---|---|
|
Grade School
Glen Hill Primary School |
16 | — | |
|
Middle School
Glenside Middle School |
16 | Not in DB | |
|
High School
Glenbard West High School |
87 | Not in DB | |
Property History
| DATE: | EVENT: | PRICE: | SOURCE: |
|---|---|---|---|
| 4 Nov, 2022 | Sold | $280,000 | MRED MLS |
| 8 Oct, 2022 | Under contract | $279,900 | MRED MLS |
| 6 Oct, 2022 | Listed for sale | $279,900 | MRED MLS |
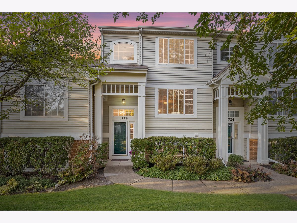
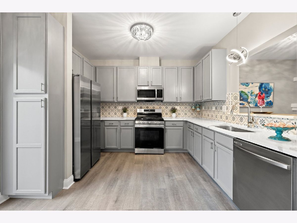
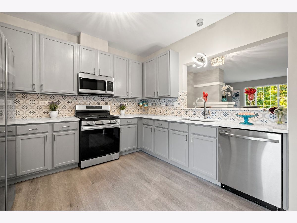
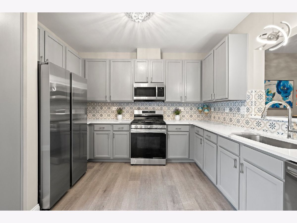
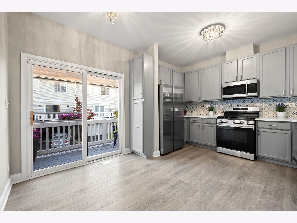
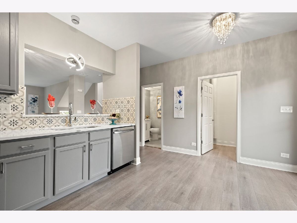
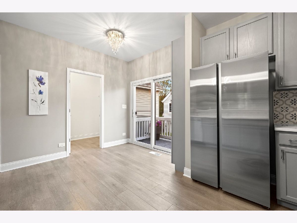
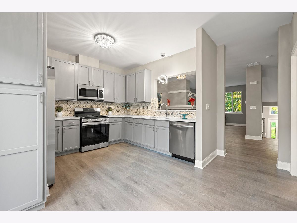
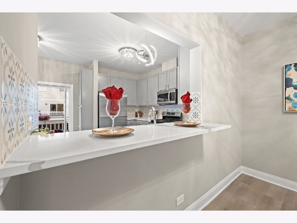
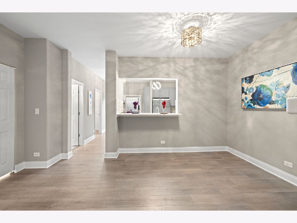
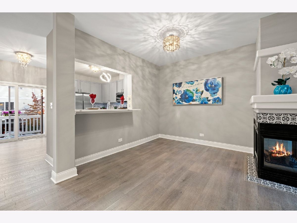
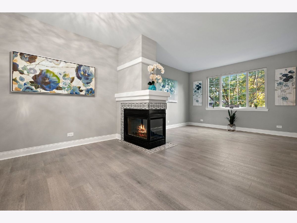
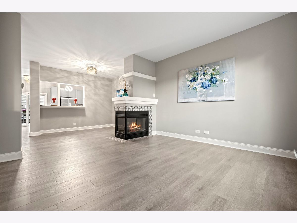
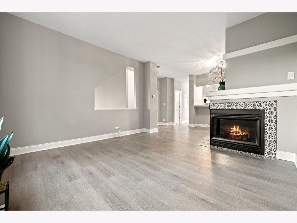
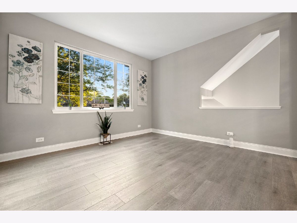
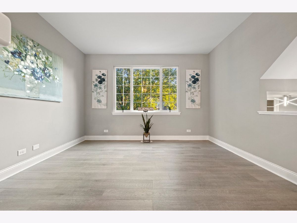
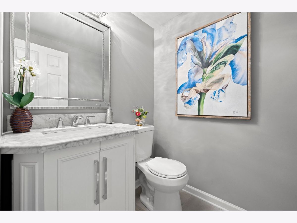
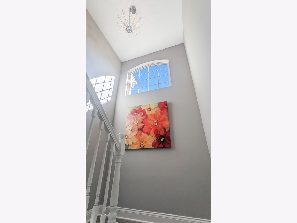
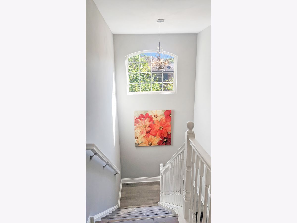
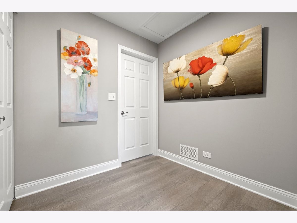
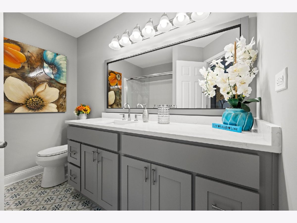
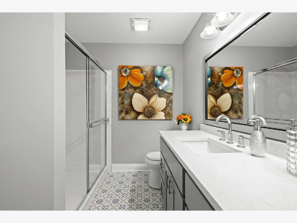
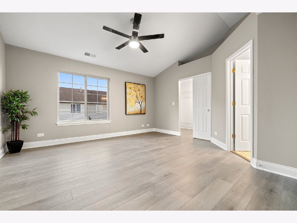
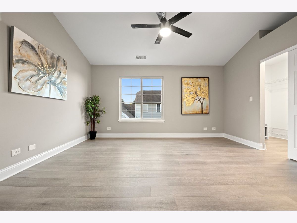
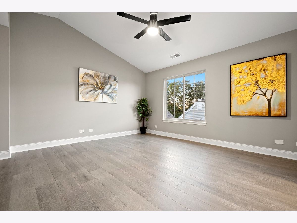
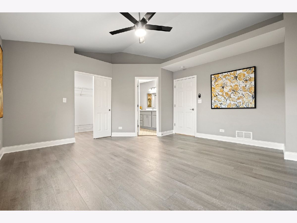
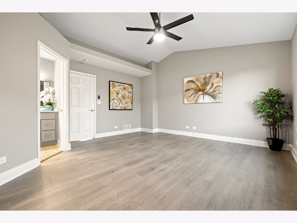
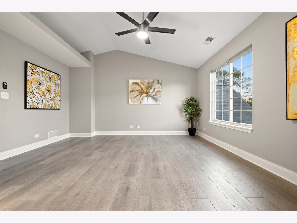
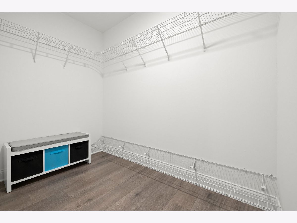
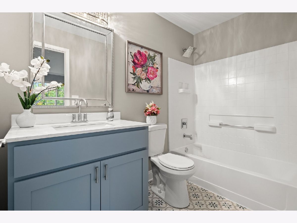
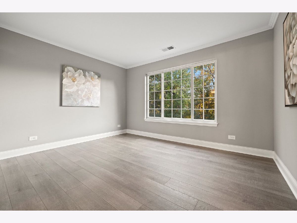
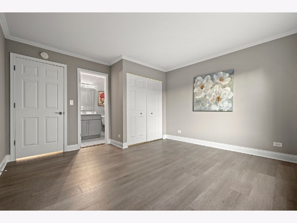
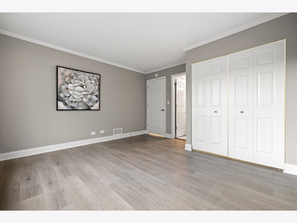
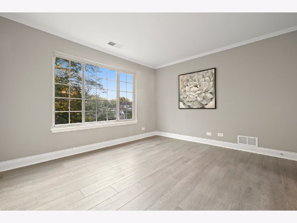
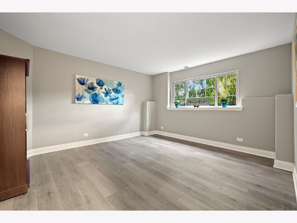
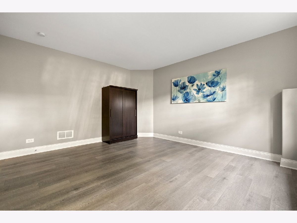
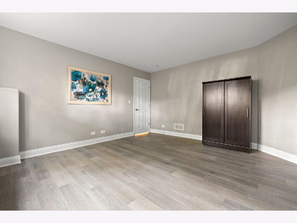
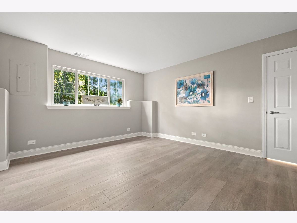
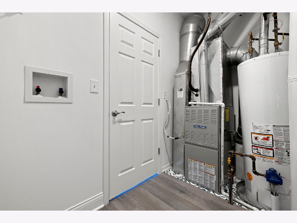
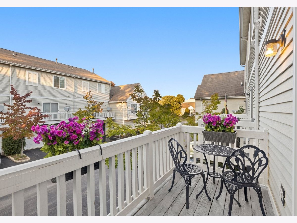
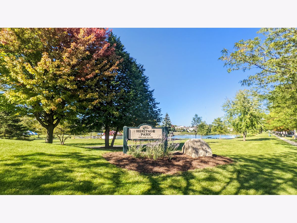
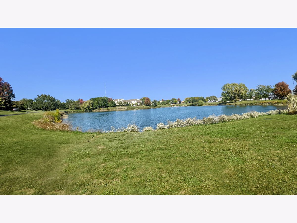
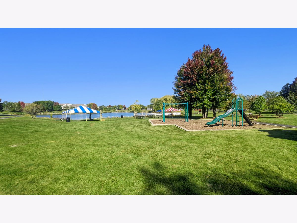
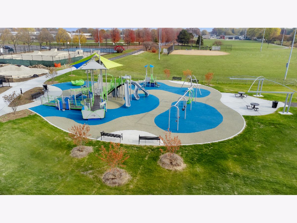
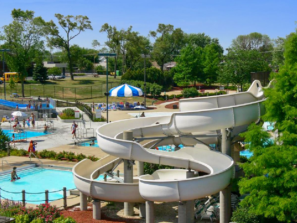
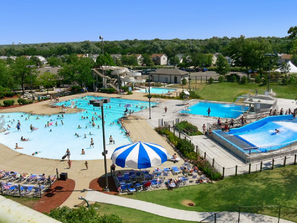
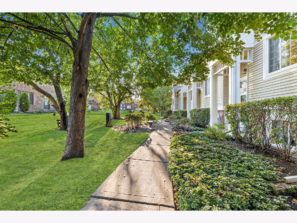
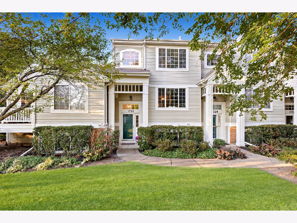
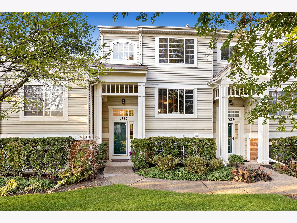
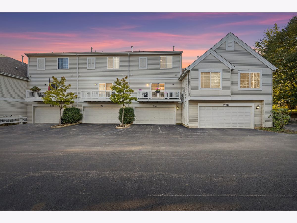
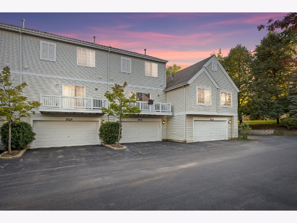
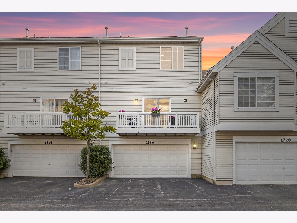
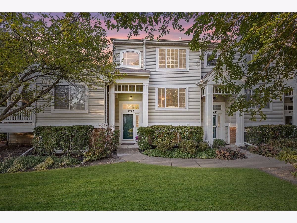
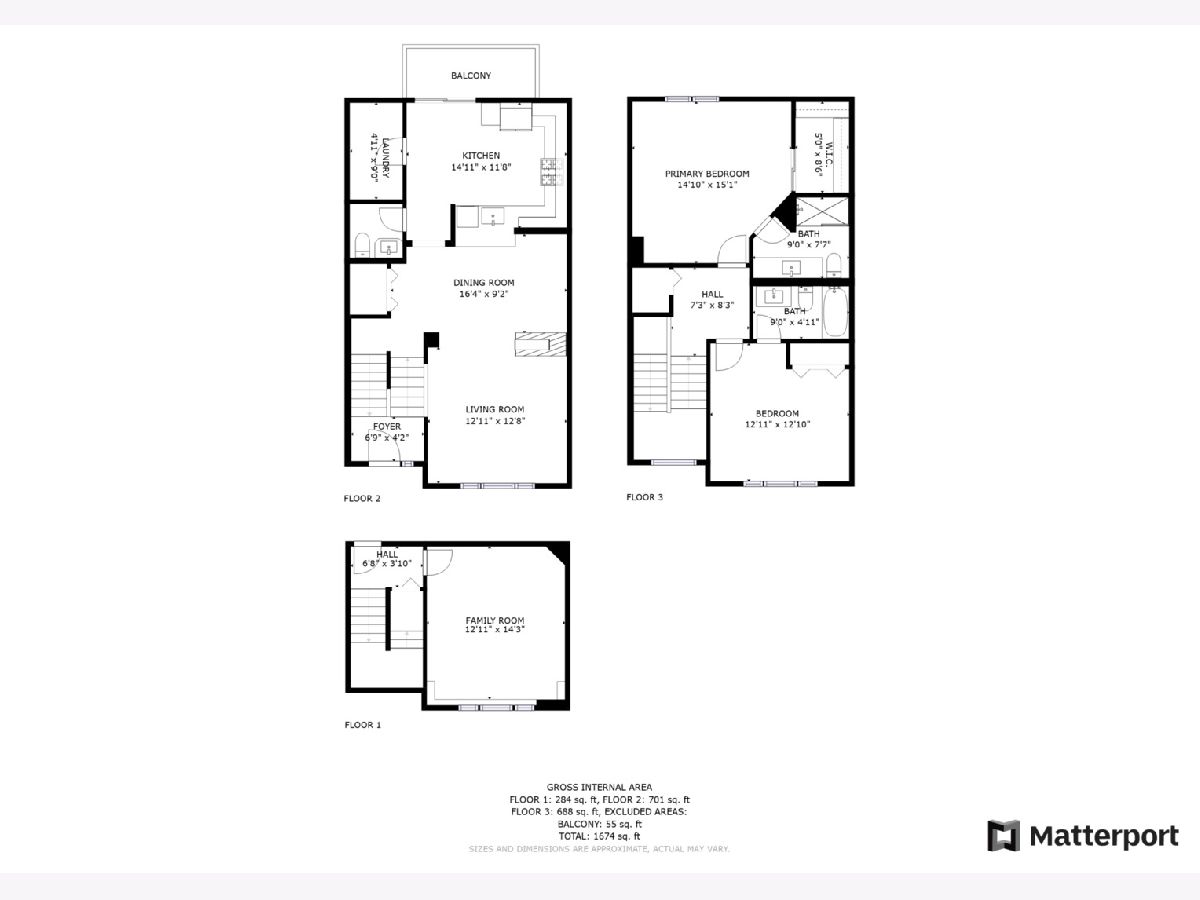
Room Specifics
Total Bedrooms: 3
Bedrooms Above Ground: 3
Bedrooms Below Ground: 0
Dimensions: —
Floor Type: —
Dimensions: —
Floor Type: —
Full Bathrooms: 3
Bathroom Amenities: —
Bathroom in Basement: 0
Rooms: —
Basement Description: Finished
Other Specifics
| 2 | |
| — | |
| — | |
| — | |
| — | |
| COMMON | |
| — | |
| — | |
| — | |
| — | |
| Not in DB | |
| — | |
| — | |
| — | |
| — |
Tax History
| Year | Property Taxes |
|---|---|
| 2022 | $6,480 |
Contact Agent
Nearby Sold Comparables
Contact Agent
Listing Provided By
eXp Realty, LLC

