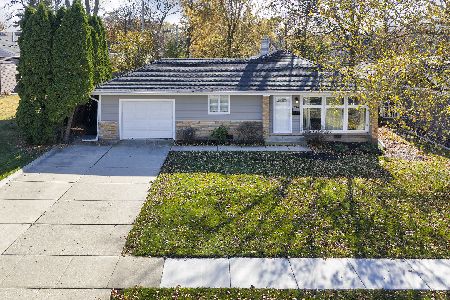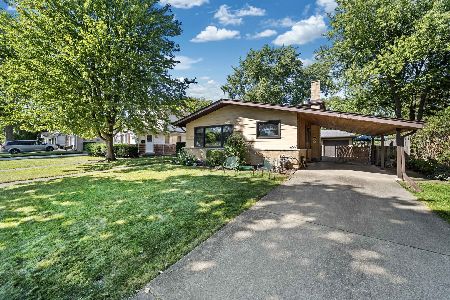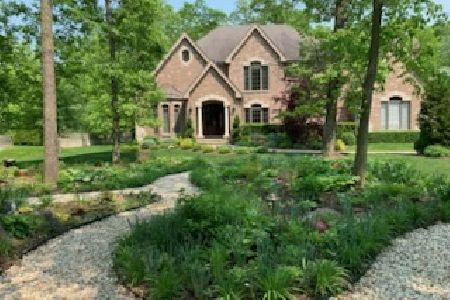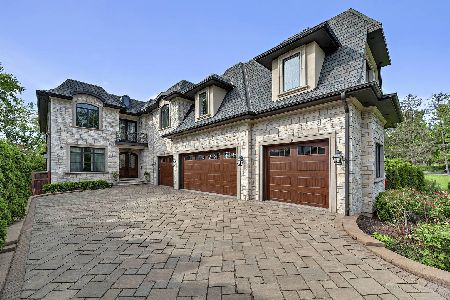1726 Chapel Court, Northbrook, Illinois 60062
$795,500
|
Sold
|
|
| Status: | Closed |
| Sqft: | 3,047 |
| Cost/Sqft: | $272 |
| Beds: | 4 |
| Baths: | 3 |
| Year Built: | 1949 |
| Property Taxes: | $14,195 |
| Days On Market: | 2473 |
| Lot Size: | 0,42 |
Description
Curb appeal that demands a second look! Stunning home, completely updated with a new addition in 2004. If you aren't familiar with Northbrook, ask us about this great location. Steps away from Town, Train, Schools and so much more. The timeless kitchen has quality cabinets, granite, island and SS appliances. Spacious eating area with vaulted ceiling and decorative windows. Kitchen opens to Family Room with Custom Cabinetry and leads to the hearth room with wood burning fireplace, vaulted beamed ceiling and french doors to a private outdoor deck and patio. Exquisite formal living room with arched pillars and wood burning fireplace. A Separate formal dining room, perfect for intimate conversations. 4 Bedrooms upstairs. A grand Master Suite offering vaulted ceiling and bath with double bowl vanity, shower and separate whirlpool tub. Escape to the finished bsmt or 546 Sq ft bonus room above the garage, currently used as a fitness center. Envision yourself living here.
Property Specifics
| Single Family | |
| — | |
| Cape Cod | |
| 1949 | |
| Partial | |
| — | |
| No | |
| 0.42 |
| Cook | |
| — | |
| 0 / Not Applicable | |
| None | |
| Public | |
| Public Sewer, Sewer-Storm | |
| 10345870 | |
| 04103010270000 |
Nearby Schools
| NAME: | DISTRICT: | DISTANCE: | |
|---|---|---|---|
|
Grade School
Meadowbrook Elementary School |
28 | — | |
|
Middle School
Northbrook Junior High School |
28 | Not in DB | |
|
High School
Glenbrook North High School |
225 | Not in DB | |
Property History
| DATE: | EVENT: | PRICE: | SOURCE: |
|---|---|---|---|
| 24 May, 2019 | Sold | $795,500 | MRED MLS |
| 1 May, 2019 | Under contract | $829,000 | MRED MLS |
| 18 Apr, 2019 | Listed for sale | $829,000 | MRED MLS |
Room Specifics
Total Bedrooms: 4
Bedrooms Above Ground: 4
Bedrooms Below Ground: 0
Dimensions: —
Floor Type: Hardwood
Dimensions: —
Floor Type: Hardwood
Dimensions: —
Floor Type: Hardwood
Full Bathrooms: 3
Bathroom Amenities: Whirlpool,Separate Shower,Double Sink
Bathroom in Basement: 0
Rooms: Library
Basement Description: Finished,Crawl
Other Specifics
| 2 | |
| Concrete Perimeter | |
| Side Drive | |
| Balcony, Deck, Patio, Hot Tub, Brick Paver Patio | |
| Landscaped | |
| 65X276X66X287 | |
| Interior Stair,Pull Down Stair | |
| Full | |
| Vaulted/Cathedral Ceilings, Hot Tub, Hardwood Floors, First Floor Laundry | |
| Double Oven, Microwave, Dishwasher, High End Refrigerator, Washer, Dryer, Disposal, Stainless Steel Appliance(s), Cooktop | |
| Not in DB | |
| Sidewalks, Street Lights, Street Paved | |
| — | |
| — | |
| Wood Burning, Gas Starter |
Tax History
| Year | Property Taxes |
|---|---|
| 2019 | $14,195 |
Contact Agent
Nearby Similar Homes
Nearby Sold Comparables
Contact Agent
Listing Provided By
Berkshire Hathaway HomeServices KoenigRubloff











