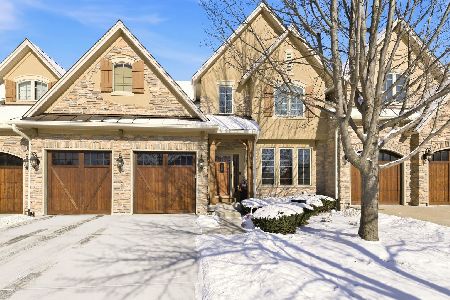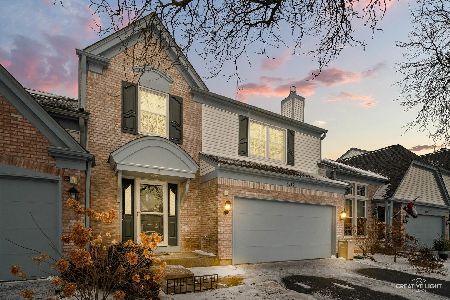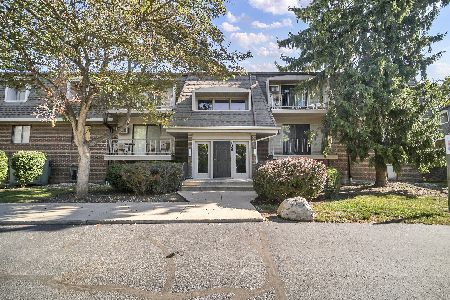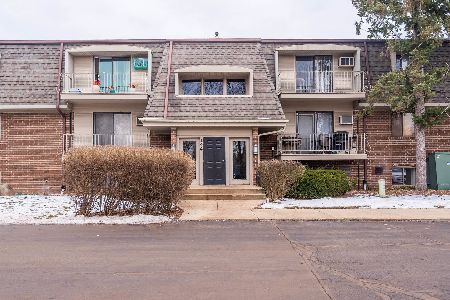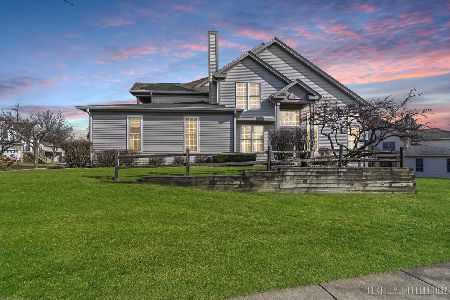1726 Napoleon Drive, Naperville, Illinois 60565
$350,000
|
Sold
|
|
| Status: | Closed |
| Sqft: | 2,258 |
| Cost/Sqft: | $159 |
| Beds: | 3 |
| Baths: | 3 |
| Year Built: | 1989 |
| Property Taxes: | $6,028 |
| Days On Market: | 1703 |
| Lot Size: | 0,00 |
Description
Rarely available largest model in the Orleans complex! The stunning vaulted ceilings in the living room and first floor den give this home the open and spacious feeling of a single family home. The stunning living room is accented by a fireplace and sliding glass doors that lead to your secluded patio. The separate dining room has a step ceiling and a bank of windows. Large eat-in kitchen with plenty of counter space, an island and sliding glass doors that give you access to your backyard patios, that has a new concrete pad. The downstairs powder room is conveniently located off the living room and den! Upstairs the master bedroom has a luxury bath with double sink, whirlpool and separate shower. There are two more large bedrooms, large hall bath and laundry room on the second floor. Recent updates include new hardwood flooring in the living and dining rooms, new carpet in the den, on the stairs and entire 2nd floor, a freshly painted first floor, a new dishwasher, new furnace and AC (2020). A new front screen door greets you. The inside of the garage and the garage door have been freshly painted. New smoke and CO2 detectors. A full basement has plenty of room for storage or additional living space, plus a two car garage! District 203 Schools! Close to shopping, downtown Naperville and expressways! This is the one you have been waiting for!
Property Specifics
| Condos/Townhomes | |
| 2 | |
| — | |
| 1989 | |
| Full | |
| ESPRIT | |
| No | |
| — |
| Du Page | |
| Orleans | |
| 325 / Monthly | |
| Insurance,Lawn Care,Snow Removal | |
| Public | |
| Public Sewer | |
| 11142238 | |
| 0832115024 |
Nearby Schools
| NAME: | DISTRICT: | DISTANCE: | |
|---|---|---|---|
|
Grade School
Scott Elementary School |
203 | — | |
|
Middle School
Madison Junior High School |
203 | Not in DB | |
|
High School
Naperville Central High School |
203 | Not in DB | |
Property History
| DATE: | EVENT: | PRICE: | SOURCE: |
|---|---|---|---|
| 12 Sep, 2016 | Sold | $258,500 | MRED MLS |
| 10 Jul, 2016 | Under contract | $265,000 | MRED MLS |
| 5 Jul, 2016 | Listed for sale | $265,000 | MRED MLS |
| 9 Sep, 2021 | Sold | $350,000 | MRED MLS |
| 4 Jul, 2021 | Under contract | $360,000 | MRED MLS |
| 1 Jul, 2021 | Listed for sale | $360,000 | MRED MLS |
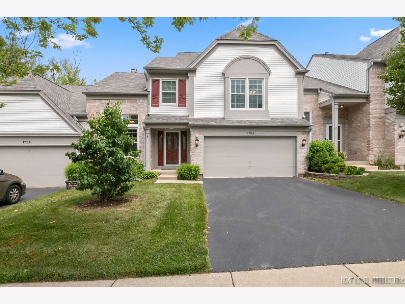
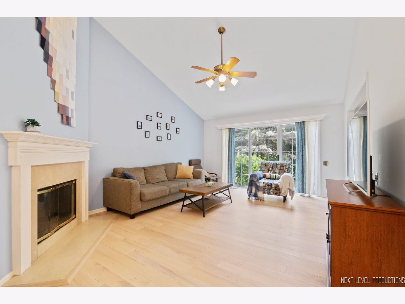
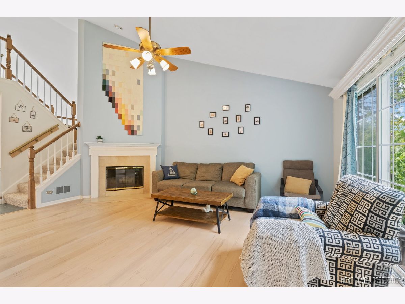
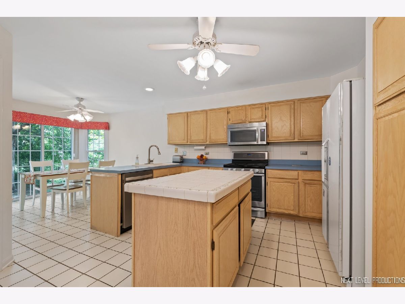
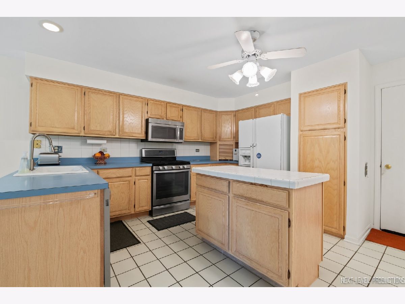
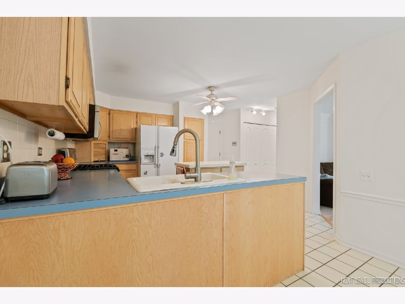
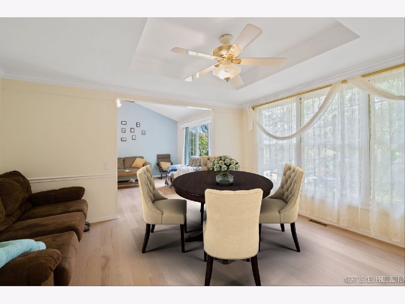
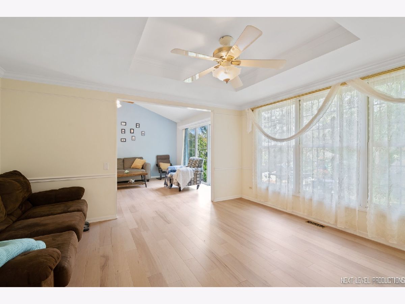
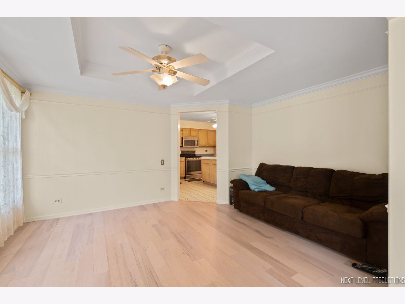
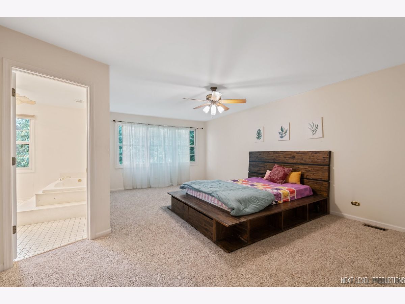
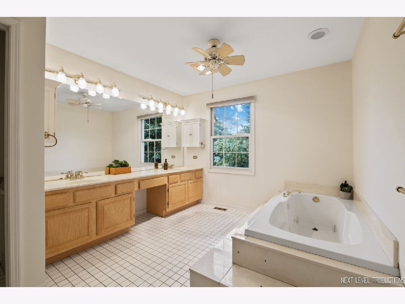
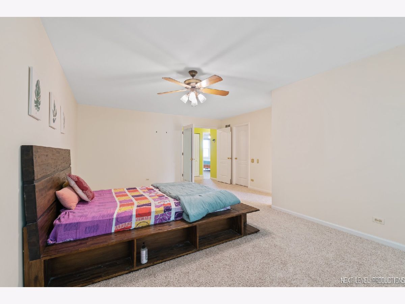
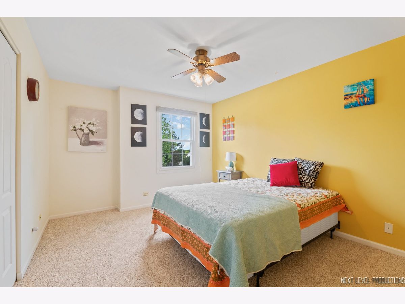
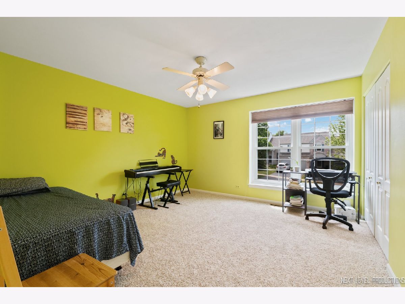
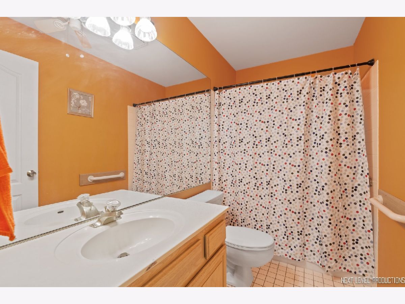
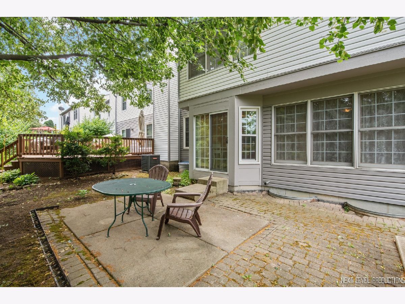
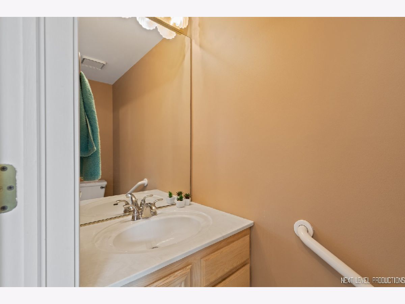
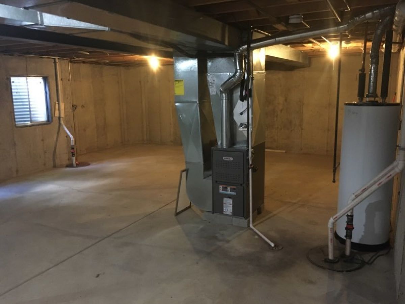
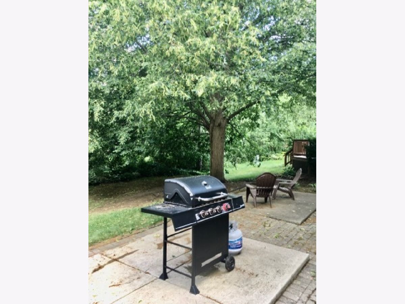
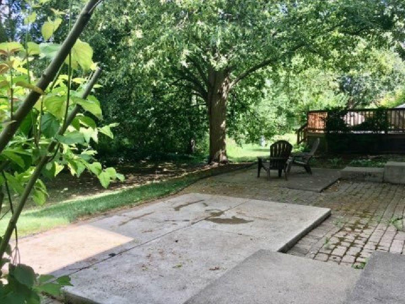
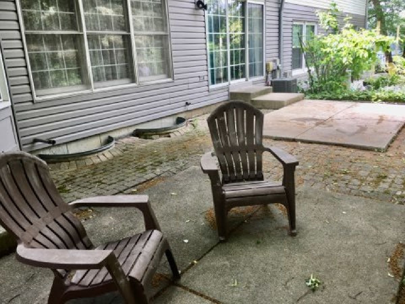
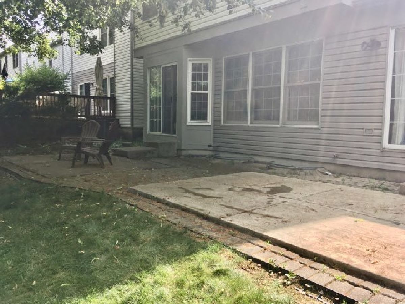
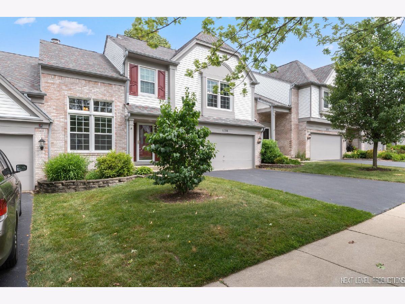
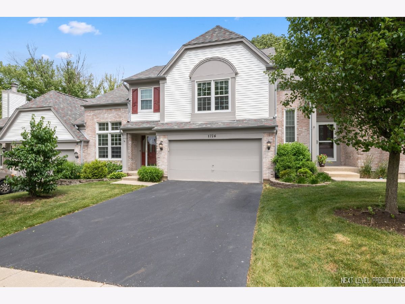
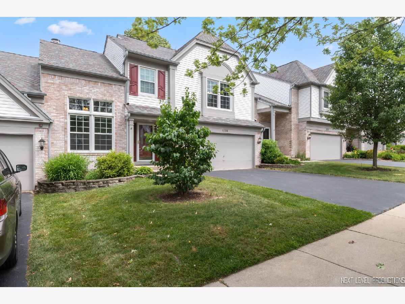
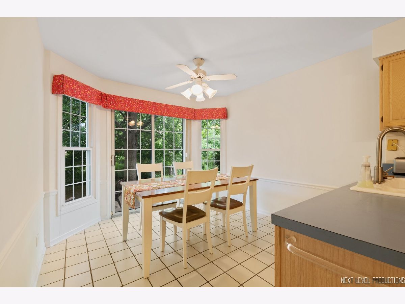
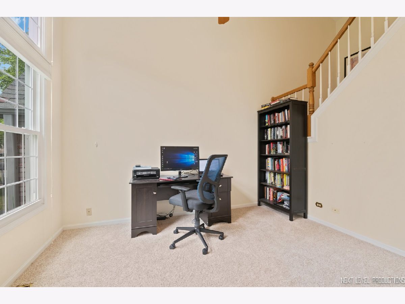
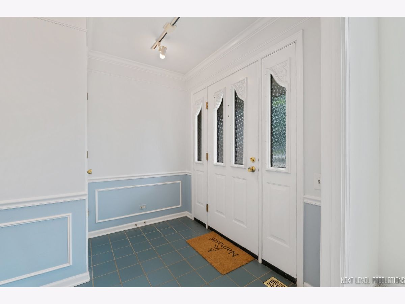
Room Specifics
Total Bedrooms: 3
Bedrooms Above Ground: 3
Bedrooms Below Ground: 0
Dimensions: —
Floor Type: Carpet
Dimensions: —
Floor Type: Carpet
Full Bathrooms: 3
Bathroom Amenities: —
Bathroom in Basement: 0
Rooms: Den,Eating Area
Basement Description: Unfinished
Other Specifics
| 2 | |
| — | |
| — | |
| Patio | |
| — | |
| 38X112 | |
| — | |
| Full | |
| Vaulted/Cathedral Ceilings, Hardwood Floors, Second Floor Laundry, Walk-In Closet(s), Some Carpeting, Separate Dining Room | |
| Range, Microwave, Dishwasher, Refrigerator, Washer, Dryer, Disposal | |
| Not in DB | |
| — | |
| — | |
| — | |
| Gas Starter |
Tax History
| Year | Property Taxes |
|---|---|
| 2016 | $5,506 |
| 2021 | $6,028 |
Contact Agent
Nearby Similar Homes
Nearby Sold Comparables
Contact Agent
Listing Provided By
Century 21 Affiliated

