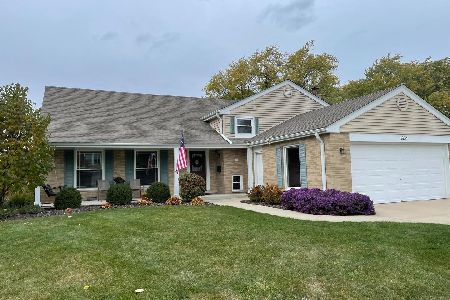1726 Surrey Ridge Drive, Arlington Heights, Illinois 60005
$410,000
|
Sold
|
|
| Status: | Closed |
| Sqft: | 2,235 |
| Cost/Sqft: | $193 |
| Beds: | 4 |
| Baths: | 3 |
| Year Built: | 1966 |
| Property Taxes: | $8,305 |
| Days On Market: | 2713 |
| Lot Size: | 0,28 |
Description
Deal fell through. Don't miss this opportunity to get into sought-after Arlington Heights! This charming home is quietly nestled on one of the largest lots in the Surrey Ridge subdivision. Inside, you'll enjoy gleaming hardwood floors throughout, spacious rooms in neutral colors, cozy stone surround fireplace with mantel, and a fabulous sun-filled kitchen recently updated with granite countertops, center island, large bay window, and newer stainless steel appliances. Outside, you'll love the professionally landscaped yard with an all brick patio and Pergola deck, allowing you plenty of opportunity to relax after a long day or entertain family and friends. Once you've settled in to your new home, you'll want to get out to enjoy the abundance of nearby shopping, restaurants, and entertainment! Commuters will appreciate easy access to I-90 and close proximity to the Metra. All this and more! Truly a wonderful place to call home!
Property Specifics
| Single Family | |
| — | |
| Colonial | |
| 1966 | |
| Full | |
| — | |
| No | |
| 0.28 |
| Cook | |
| Surrey Ridge | |
| 0 / Not Applicable | |
| None | |
| Lake Michigan | |
| Public Sewer | |
| 10052073 | |
| 08094030190000 |
Nearby Schools
| NAME: | DISTRICT: | DISTANCE: | |
|---|---|---|---|
|
Grade School
Juliette Low Elementary School |
59 | — | |
|
Middle School
Holmes Junior High School |
59 | Not in DB | |
|
High School
Rolling Meadows High School |
214 | Not in DB | |
Property History
| DATE: | EVENT: | PRICE: | SOURCE: |
|---|---|---|---|
| 25 Sep, 2018 | Sold | $410,000 | MRED MLS |
| 20 Aug, 2018 | Under contract | $432,400 | MRED MLS |
| 14 Aug, 2018 | Listed for sale | $432,400 | MRED MLS |
Room Specifics
Total Bedrooms: 4
Bedrooms Above Ground: 4
Bedrooms Below Ground: 0
Dimensions: —
Floor Type: Hardwood
Dimensions: —
Floor Type: Hardwood
Dimensions: —
Floor Type: Hardwood
Full Bathrooms: 3
Bathroom Amenities: —
Bathroom in Basement: 0
Rooms: No additional rooms
Basement Description: Partially Finished
Other Specifics
| 2 | |
| Concrete Perimeter | |
| — | |
| — | |
| — | |
| 85.20'X185.0'X48.17'X170.1 | |
| — | |
| Full | |
| — | |
| Range, Microwave, Dishwasher, Refrigerator, Washer, Dryer, Stainless Steel Appliance(s) | |
| Not in DB | |
| — | |
| — | |
| — | |
| Gas Starter |
Tax History
| Year | Property Taxes |
|---|---|
| 2018 | $8,305 |
Contact Agent
Nearby Similar Homes
Nearby Sold Comparables
Contact Agent
Listing Provided By
Keller Williams Inspire







