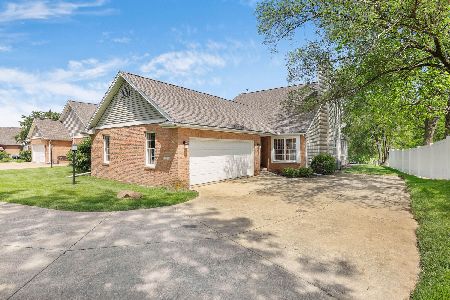1726 Tin Cup Road, Mahomet, Illinois 61853
$285,000
|
Sold
|
|
| Status: | Closed |
| Sqft: | 1,340 |
| Cost/Sqft: | $220 |
| Beds: | 3 |
| Baths: | 2 |
| Year Built: | 2000 |
| Property Taxes: | $4,982 |
| Days On Market: | 517 |
| Lot Size: | 0,00 |
Description
Welcome to this charming 3-bedroom townhouse nestled next to the serene Lake of the Woods. The living room features vaulted ceilings and a cozy fireplace, creating a warm and inviting atmosphere. The spacious bedrooms provide ample space for relaxation, while the full, unfinished basement offers endless possibilities for hobbies or additional storage. Enjoy peaceful mornings or evenings on the deck overlooking a tranquil pond. With a 2-car attached garage, this home combines convenience and comfort in a picturesque setting.
Property Specifics
| Condos/Townhomes | |
| 1 | |
| — | |
| 2000 | |
| — | |
| — | |
| Yes | |
| — |
| Champaign | |
| Willow Brook Townhomes | |
| 270 / Quarterly | |
| — | |
| — | |
| — | |
| 12132052 | |
| 151314202026 |
Nearby Schools
| NAME: | DISTRICT: | DISTANCE: | |
|---|---|---|---|
|
Grade School
Mahomet Elementary School |
3 | — | |
|
Middle School
Mahomet Junior High School |
3 | Not in DB | |
|
High School
Mahomet-seymour High School |
3 | Not in DB | |
Property History
| DATE: | EVENT: | PRICE: | SOURCE: |
|---|---|---|---|
| 2 Oct, 2024 | Sold | $285,000 | MRED MLS |
| 29 Aug, 2024 | Under contract | $295,000 | MRED MLS |
| 13 Aug, 2024 | Listed for sale | $295,000 | MRED MLS |
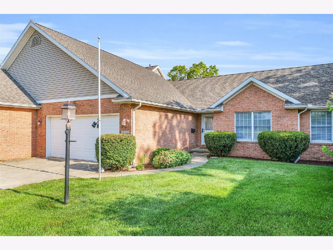
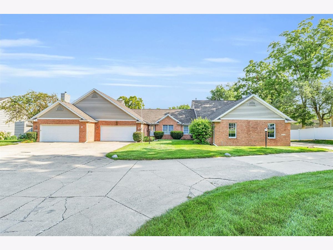
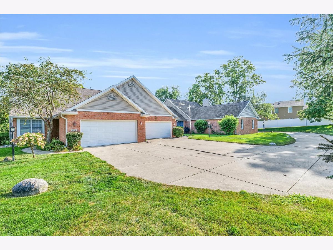
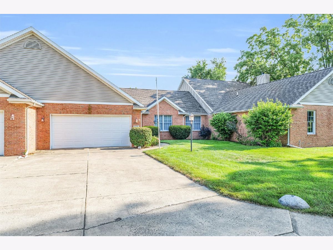
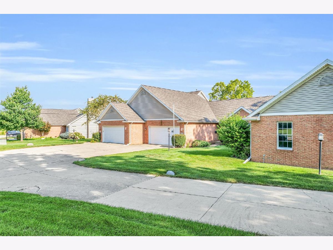
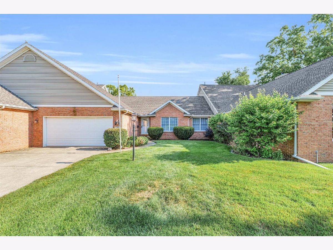
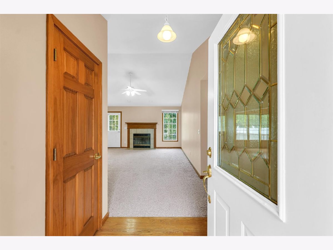
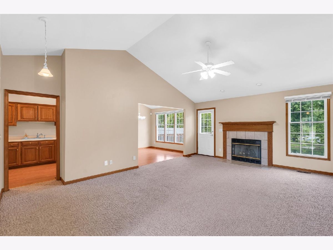
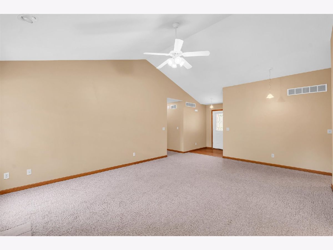
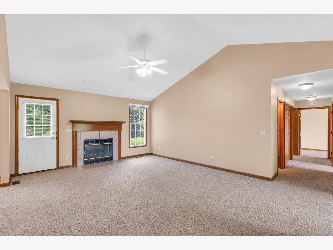
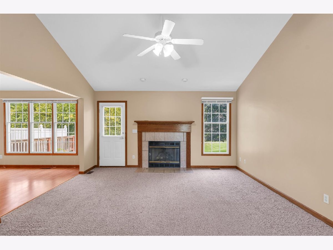
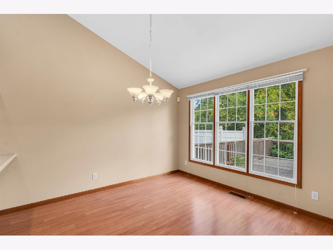
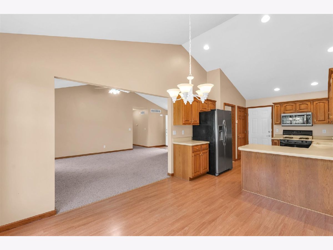
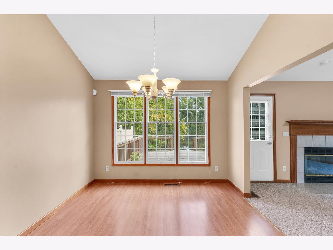
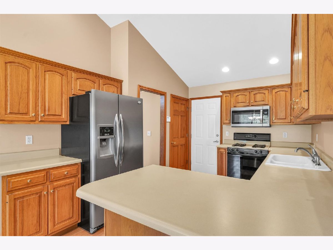
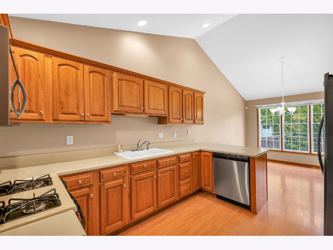
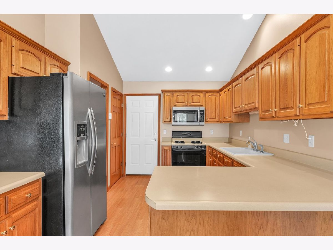
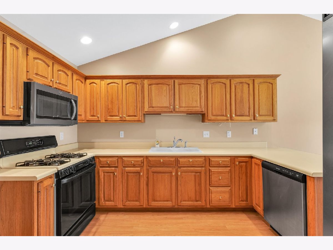
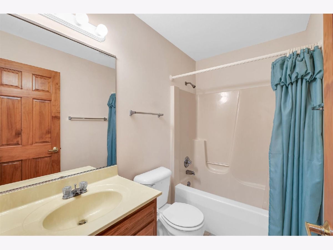
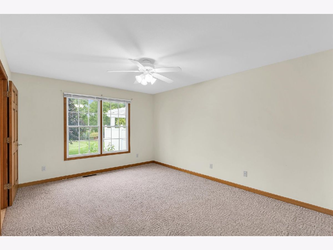
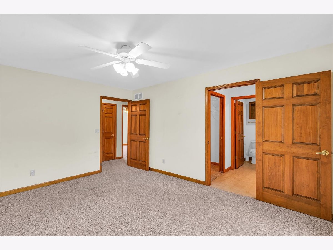
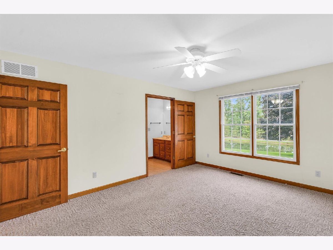
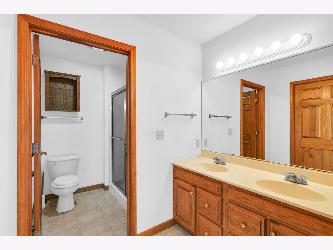
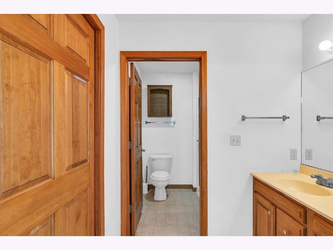
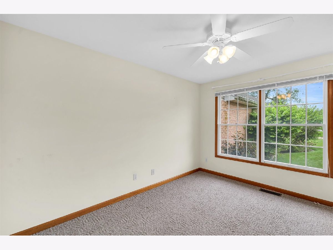
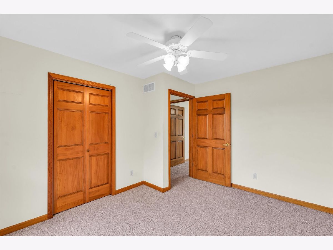
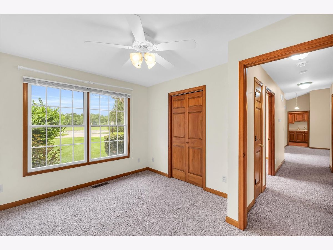
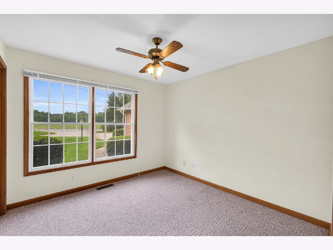
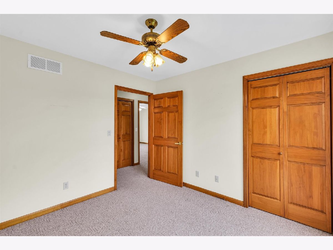
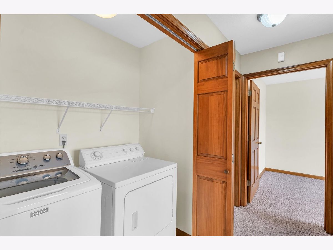
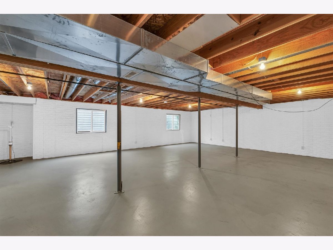
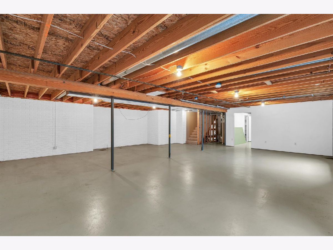
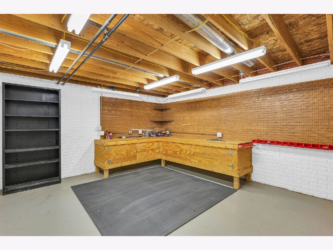
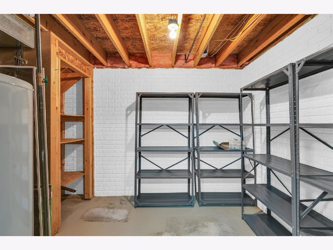
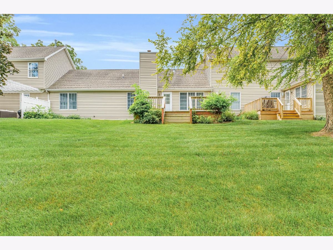
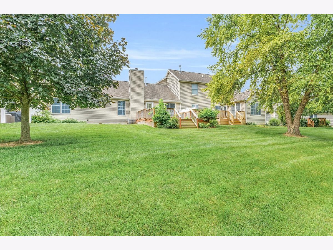
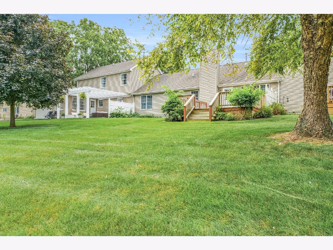
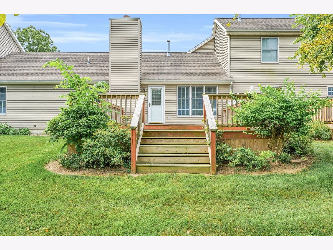
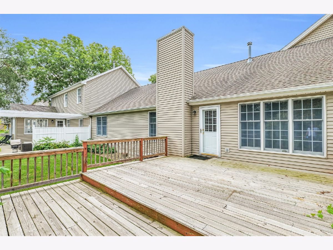
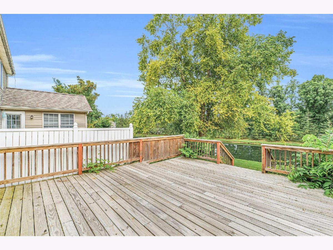

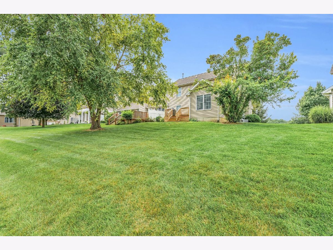
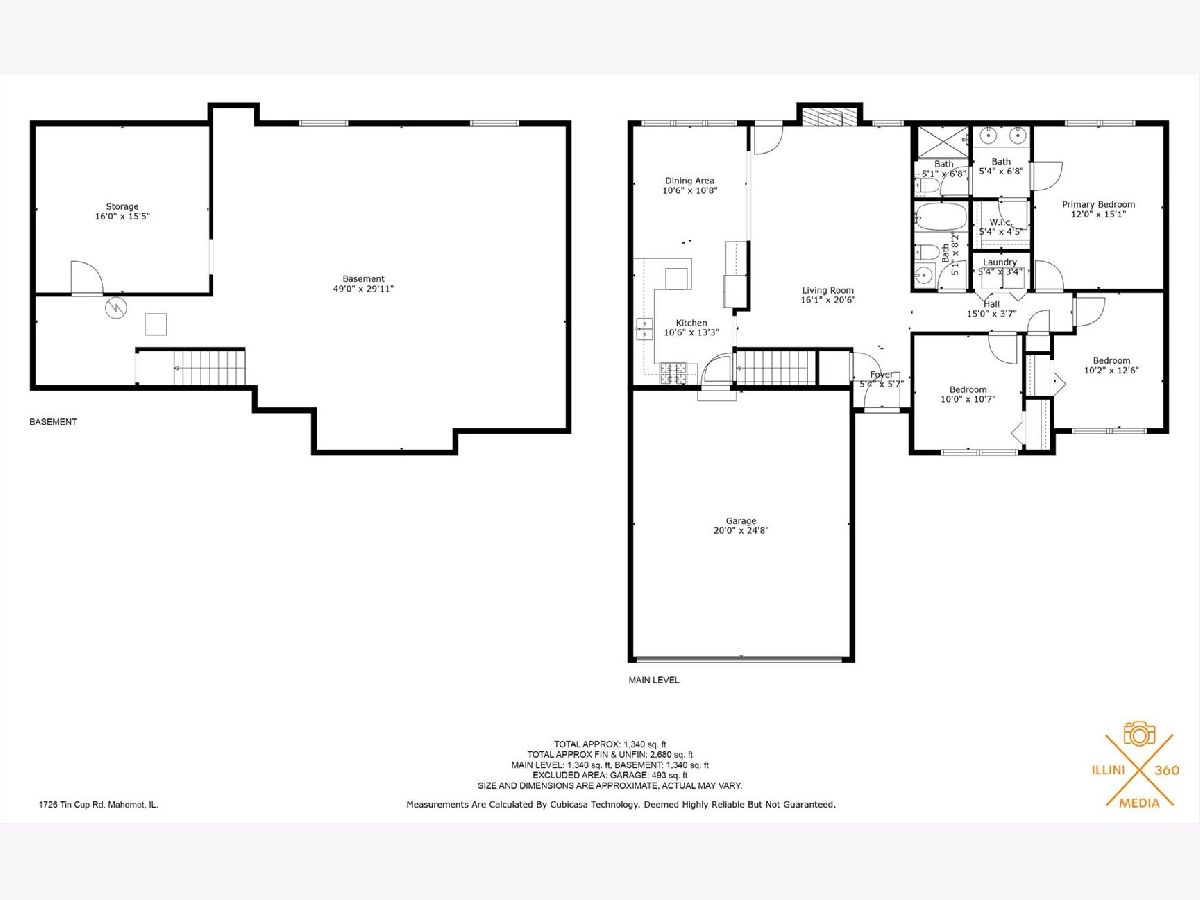
Room Specifics
Total Bedrooms: 3
Bedrooms Above Ground: 3
Bedrooms Below Ground: 0
Dimensions: —
Floor Type: —
Dimensions: —
Floor Type: —
Full Bathrooms: 2
Bathroom Amenities: —
Bathroom in Basement: 0
Rooms: —
Basement Description: Unfinished
Other Specifics
| 2 | |
| — | |
| — | |
| — | |
| — | |
| 50.51X345.57 | |
| — | |
| — | |
| — | |
| — | |
| Not in DB | |
| — | |
| — | |
| — | |
| — |
Tax History
| Year | Property Taxes |
|---|---|
| 2024 | $4,982 |
Contact Agent
Nearby Similar Homes
Nearby Sold Comparables
Contact Agent
Listing Provided By
Taylor Realty Associates


