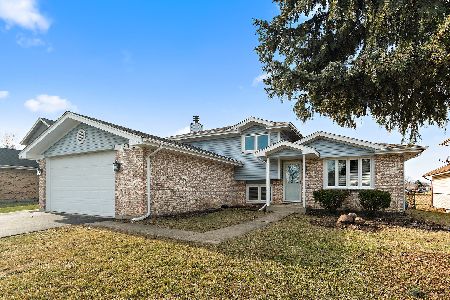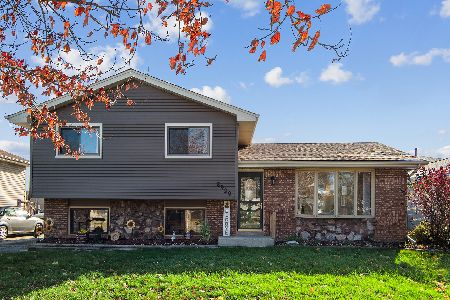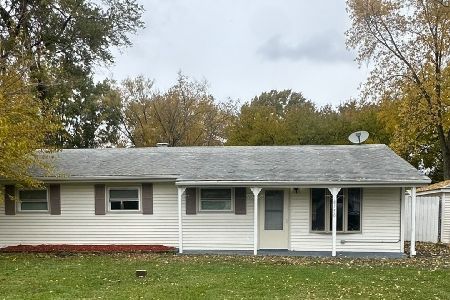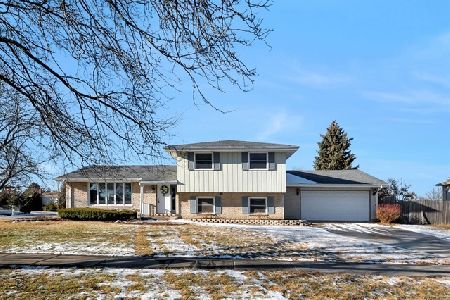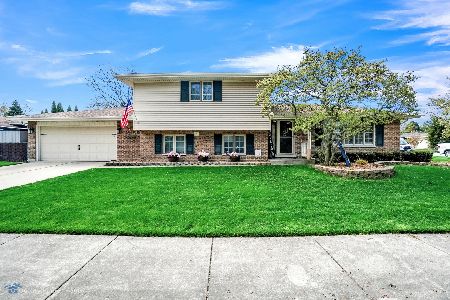17260 Locust Avenue, Tinley Park, Illinois 60487
$274,000
|
Sold
|
|
| Status: | Closed |
| Sqft: | 1,832 |
| Cost/Sqft: | $158 |
| Beds: | 4 |
| Baths: | 2 |
| Year Built: | 1978 |
| Property Taxes: | $6,921 |
| Days On Market: | 2060 |
| Lot Size: | 0,00 |
Description
Move-in ready 3 bedroom/2 bathroom split level home centrally located in Tinley Park. Enter into the large foyer that features a large coat closet with modern ceramic tile. The large L-shaped living room offers gorgeous natural light radiating through the large bay window. Immediately adjacent to the living room is the oversized dining room space that is ready for your growing families needs. Continuing to the kitchen you will find updated wood laminate flooring, and abundance of cabinet space, with an eat-in table space as well. Next to the kitchen is the well appointed family room that is equipped with a large sliding door for immediate access to the back patio or use the back entry door..the options are yours. Do not miss the full bathroom located on the main level as well. Upstairs you will find 3 large bedrooms all featuring large closets, modern grey tone carpeting, and updated windows. Additionally, the upper level has a huge bathroom that will easily accommodate the needs of any family. Do not miss the partially finished basement with enough space for a 4th bedroom or playroom for the kids. Next to the home there is a walking path for a quick walk to either the grade school or high school.
Property Specifics
| Single Family | |
| — | |
| — | |
| 1978 | |
| — | |
| — | |
| No | |
| — |
| Cook | |
| — | |
| — / Not Applicable | |
| — | |
| — | |
| — | |
| 10711346 | |
| 27274030110000 |
Nearby Schools
| NAME: | DISTRICT: | DISTANCE: | |
|---|---|---|---|
|
Grade School
Christa Mcauliffe School |
140 | — | |
|
Middle School
Prairie View Middle School |
140 | Not in DB | |
|
High School
Victor J Andrew High School |
230 | Not in DB | |
Property History
| DATE: | EVENT: | PRICE: | SOURCE: |
|---|---|---|---|
| 17 Jul, 2020 | Sold | $274,000 | MRED MLS |
| 12 Jun, 2020 | Under contract | $289,900 | MRED MLS |
| 4 Jun, 2020 | Listed for sale | $289,900 | MRED MLS |
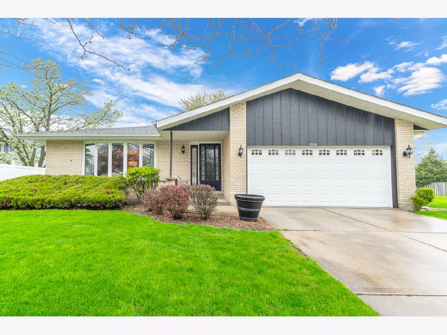
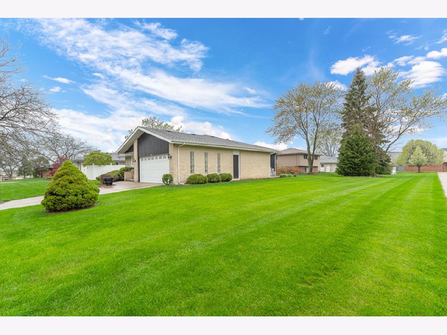
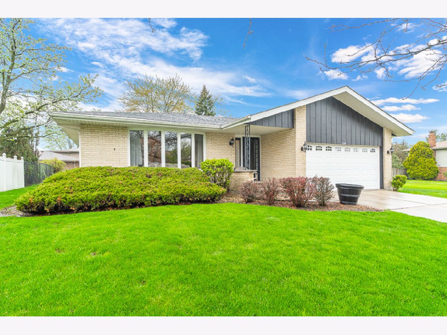
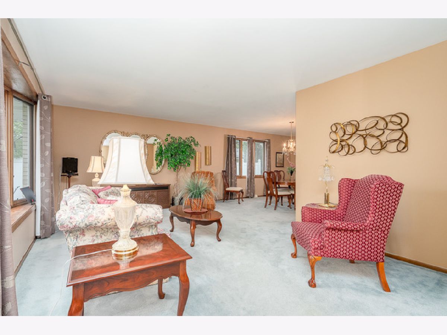
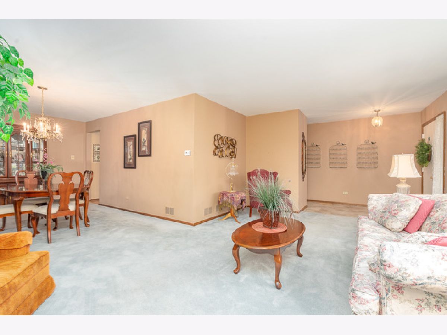
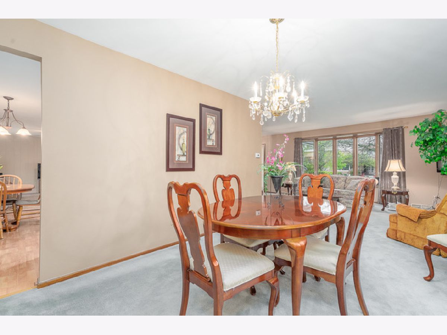
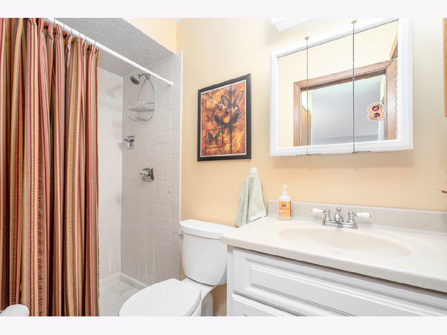
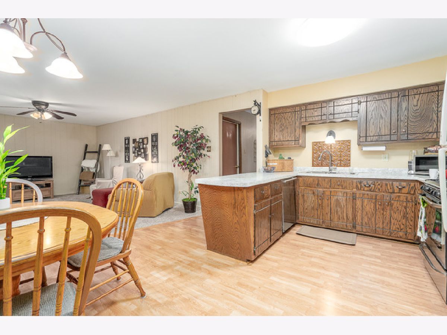
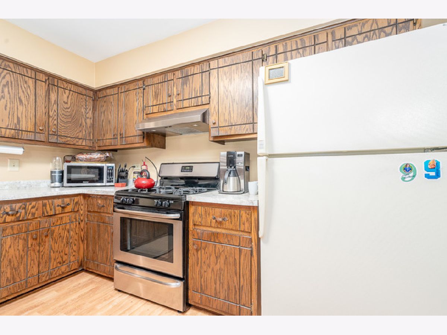
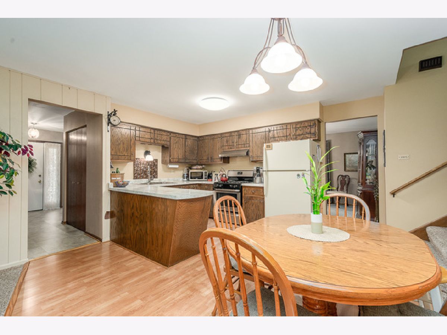
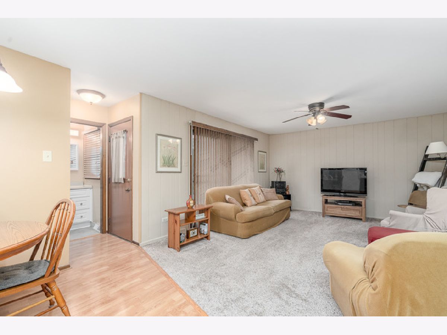
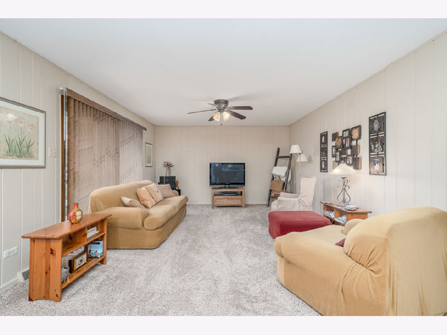
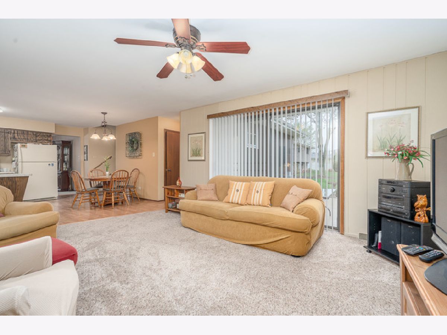
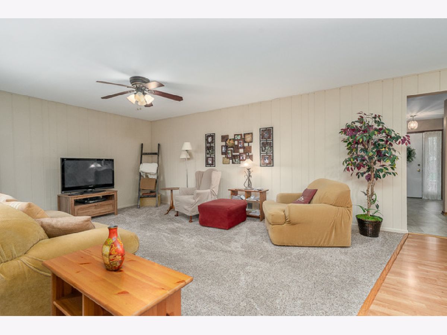
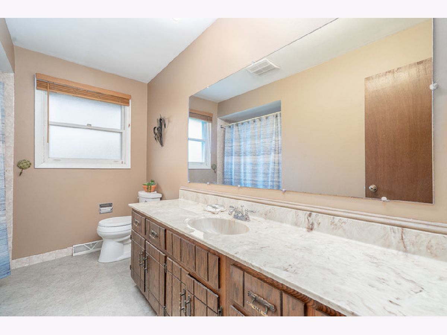
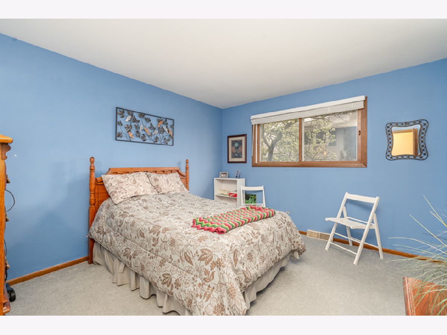
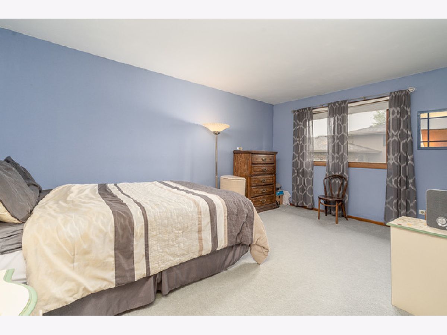
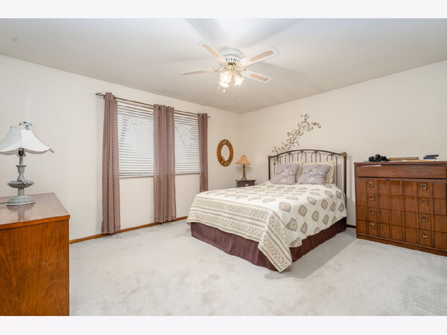
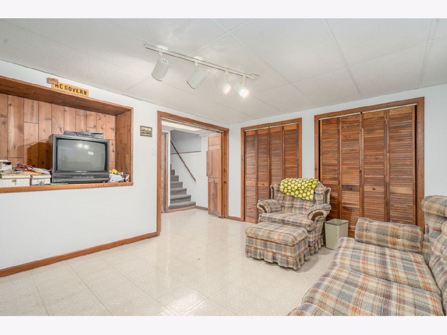
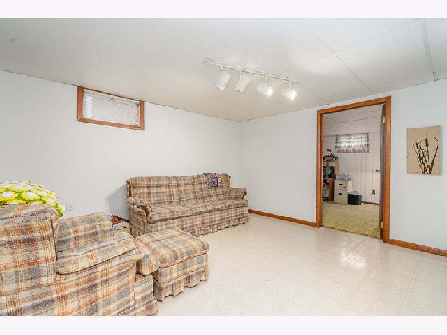
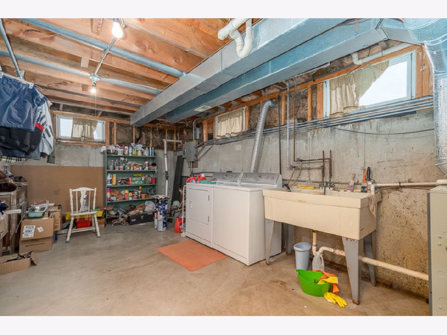
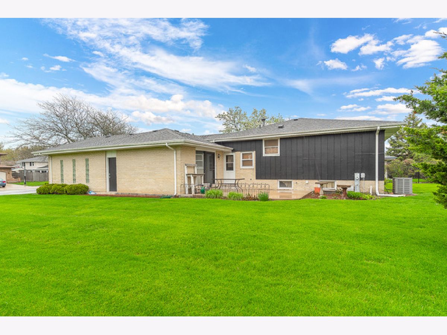
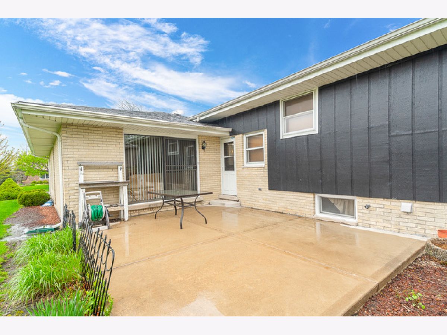
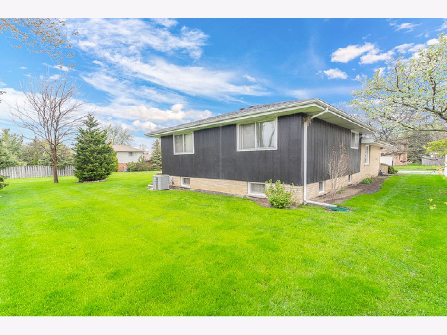
Room Specifics
Total Bedrooms: 4
Bedrooms Above Ground: 4
Bedrooms Below Ground: 0
Dimensions: —
Floor Type: —
Dimensions: —
Floor Type: —
Dimensions: —
Floor Type: —
Full Bathrooms: 2
Bathroom Amenities: —
Bathroom in Basement: 1
Rooms: —
Basement Description: Partially Finished
Other Specifics
| 2.5 | |
| — | |
| Concrete | |
| — | |
| — | |
| 121X68X120X69 | |
| — | |
| — | |
| — | |
| — | |
| Not in DB | |
| — | |
| — | |
| — | |
| — |
Tax History
| Year | Property Taxes |
|---|---|
| 2020 | $6,921 |
Contact Agent
Nearby Similar Homes
Nearby Sold Comparables
Contact Agent
Listing Provided By
Crosstown Realtors, Inc.


