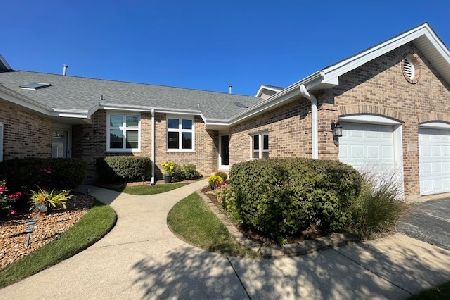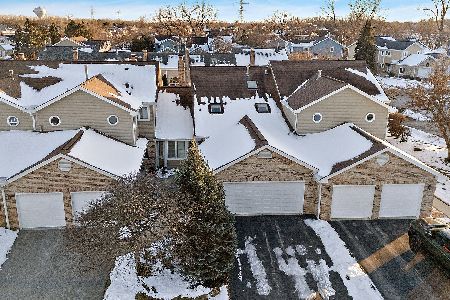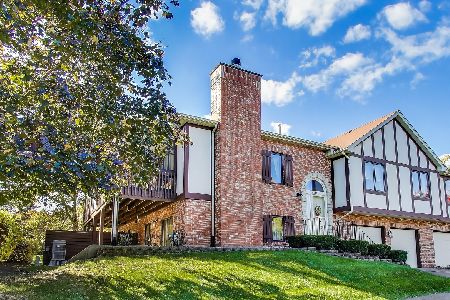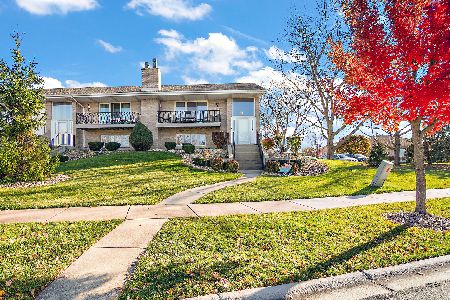17265 Lakebrook Drive, Orland Park, Illinois 60467
$329,000
|
Sold
|
|
| Status: | Closed |
| Sqft: | 1,604 |
| Cost/Sqft: | $199 |
| Beds: | 2 |
| Baths: | 3 |
| Year Built: | 1992 |
| Property Taxes: | $5,034 |
| Days On Market: | 444 |
| Lot Size: | 0,00 |
Description
**Stunning 2-Bedroom Townhome with Loft and Full Finished Basement in Orland Park** Welcome to this beautifully maintained 2-bedroom, 2.5-bathroom townhome located in the heart of Orland Park. Featuring a thoughtfully designed layout and high-end finishes, this home is perfect for those seeking both comfort and functionality. The main level boasts a spacious master suite with an en-suite bath, a great room filled with natural light from towering windows, and a cozy fireplace-perfect for relaxing evenings at home. The large eat-in kitchen features stainless steel appliances, making meal prep a breeze, while the dining room, laundry room, powder room, and welcoming foyer add to the home's convenience and charm. Upstairs, you'll find a second generously sized bedroom with an attached bath and a versatile loft area overlooking the great room-ideal for a home office, additional living space, or a cozy reading nook. The fully finished basement is an entertainer's dream! It offers a large recreation room with a pool table, a bar area complete with a built-in refrigerator, and a workshop space with a dedicated compressor for air tools. The basement also includes built-in shelving in the storage room and a finished furnace room, perfect for a craft or hobby area. Enjoy the convenience of a two-car heated garage, ideal for those chilly winter months. Recent updates include a newer furnace and air conditioner, ensuring year-round comfort. Situated in a desirable Orland Park community, this home is just minutes from the train station, major highways, shopping, recreational centers, and all forms of transportation. Experience the perfect blend of luxury and convenience in this meticulously maintained townhome!
Property Specifics
| Condos/Townhomes | |
| 2 | |
| — | |
| 1992 | |
| — | |
| — | |
| No | |
| — |
| Cook | |
| — | |
| 235 / Monthly | |
| — | |
| — | |
| — | |
| 12179782 | |
| 27304160150000 |
Nearby Schools
| NAME: | DISTRICT: | DISTANCE: | |
|---|---|---|---|
|
Grade School
Meadow Ridge School |
135 | — | |
|
Middle School
Century Junior High School |
135 | Not in DB | |
|
High School
Carl Sandburg High School |
230 | Not in DB | |
Property History
| DATE: | EVENT: | PRICE: | SOURCE: |
|---|---|---|---|
| 12 Nov, 2024 | Sold | $329,000 | MRED MLS |
| 6 Oct, 2024 | Under contract | $319,900 | MRED MLS |
| 3 Oct, 2024 | Listed for sale | $319,900 | MRED MLS |
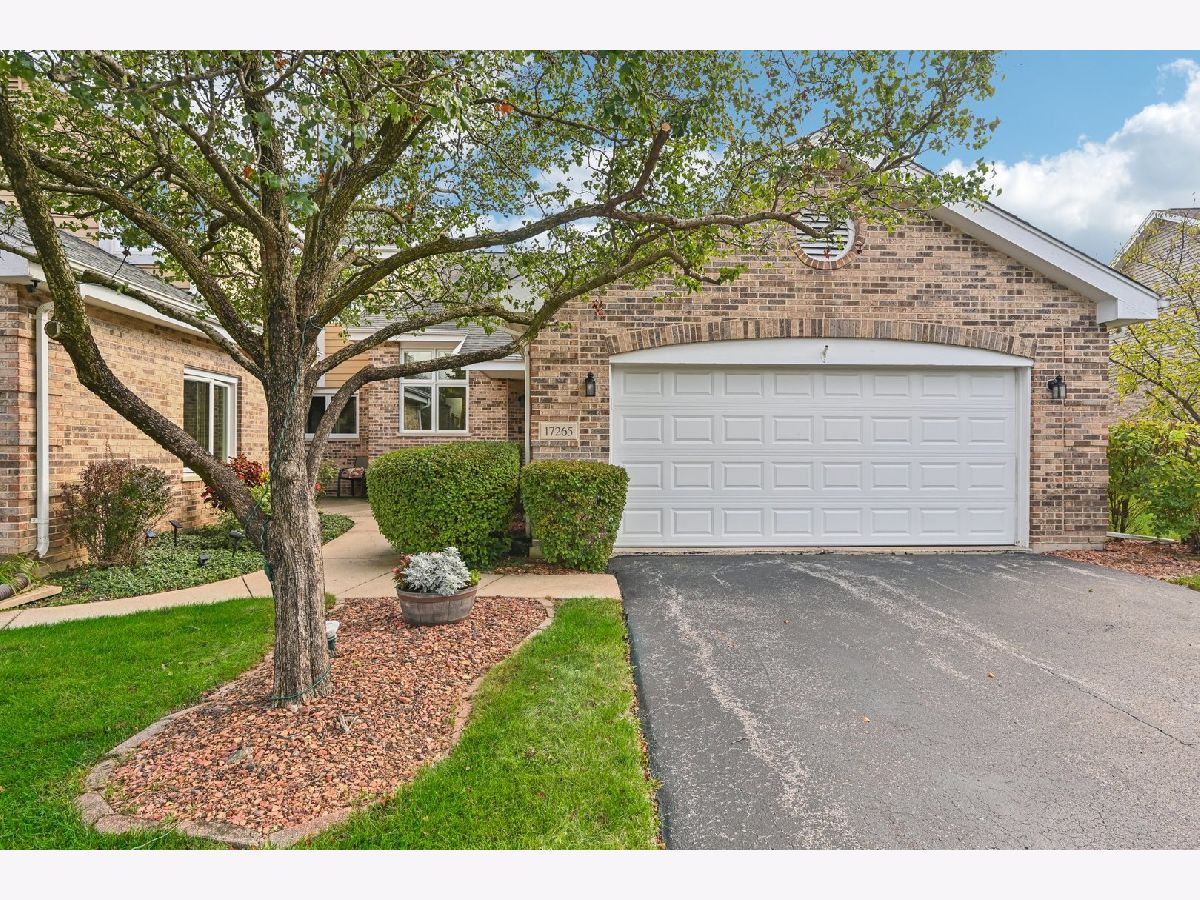








































Room Specifics
Total Bedrooms: 2
Bedrooms Above Ground: 2
Bedrooms Below Ground: 0
Dimensions: —
Floor Type: —
Full Bathrooms: 3
Bathroom Amenities: —
Bathroom in Basement: 0
Rooms: —
Basement Description: Partially Finished
Other Specifics
| 2 | |
| — | |
| — | |
| — | |
| — | |
| COMMON | |
| — | |
| — | |
| — | |
| — | |
| Not in DB | |
| — | |
| — | |
| — | |
| — |
Tax History
| Year | Property Taxes |
|---|---|
| 2024 | $5,034 |
Contact Agent
Nearby Similar Homes
Nearby Sold Comparables
Contact Agent
Listing Provided By
Century 21 Circle


