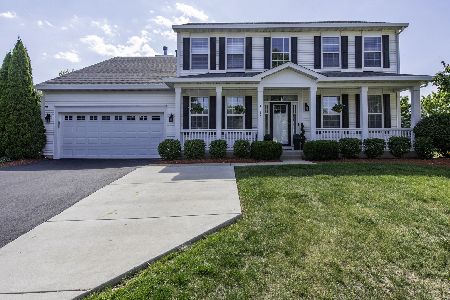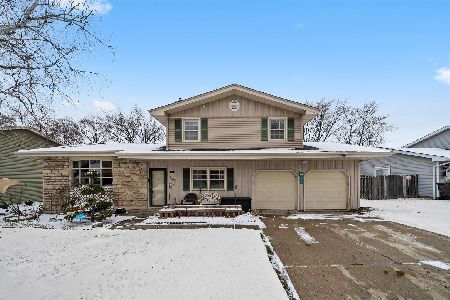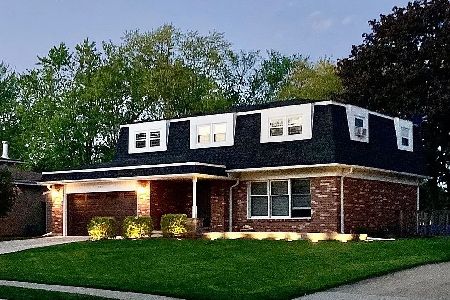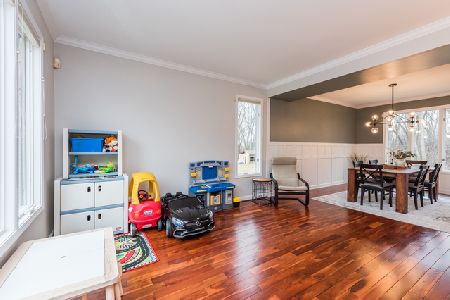1727 Evergreen Court, Lindenhurst, Illinois 60046
$272,000
|
Sold
|
|
| Status: | Closed |
| Sqft: | 2,394 |
| Cost/Sqft: | $119 |
| Beds: | 4 |
| Baths: | 3 |
| Year Built: | 1995 |
| Property Taxes: | $9,352 |
| Days On Market: | 2349 |
| Lot Size: | 0,25 |
Description
Beautiful well maintained 4 bedroom home on large lot backing to PURE nature, Private backyard, large deck & Cul-de-sac location. New Roof and Gutters(2018), New Washer and Dryer, Refinished Flooring, Freshly Painted and many more updates. Main floor has 9 ft ceilings throughout, Separate dining room. Kitchen with unique granite counters that are a MUST see! First-floor laundry, Master Bedroom Suite, Builder's model! Only 9 homes in upscale Phase III Auburn Meadows! Full basement awaiting your finishing touches. Close to major highways, schools, shopping and entertainment. Highly desired LAKES COMMUNITY HS! Come, take a look and fall in love with this outstanding house!
Property Specifics
| Single Family | |
| — | |
| Traditional | |
| 1995 | |
| Full | |
| — | |
| No | |
| 0.25 |
| Lake | |
| — | |
| 375 / Annual | |
| Insurance | |
| Public | |
| Public Sewer | |
| 10497203 | |
| 02263010140000 |
Nearby Schools
| NAME: | DISTRICT: | DISTANCE: | |
|---|---|---|---|
|
Grade School
Oakland Elementary School |
34 | — | |
|
Middle School
Antioch Upper Grade School |
34 | Not in DB | |
|
High School
Lakes Community High School |
117 | Not in DB | |
Property History
| DATE: | EVENT: | PRICE: | SOURCE: |
|---|---|---|---|
| 13 Nov, 2015 | Sold | $243,000 | MRED MLS |
| 18 Sep, 2015 | Under contract | $249,900 | MRED MLS |
| — | Last price change | $257,500 | MRED MLS |
| 7 Aug, 2015 | Listed for sale | $257,500 | MRED MLS |
| 18 Oct, 2019 | Sold | $272,000 | MRED MLS |
| 18 Sep, 2019 | Under contract | $285,000 | MRED MLS |
| 26 Aug, 2019 | Listed for sale | $285,000 | MRED MLS |
| 14 May, 2021 | Sold | $355,000 | MRED MLS |
| 21 Mar, 2021 | Under contract | $339,900 | MRED MLS |
| 18 Mar, 2021 | Listed for sale | $339,900 | MRED MLS |
Room Specifics
Total Bedrooms: 4
Bedrooms Above Ground: 4
Bedrooms Below Ground: 0
Dimensions: —
Floor Type: Carpet
Dimensions: —
Floor Type: Hardwood
Dimensions: —
Floor Type: Hardwood
Full Bathrooms: 3
Bathroom Amenities: Whirlpool,Double Sink
Bathroom in Basement: 0
Rooms: No additional rooms
Basement Description: Unfinished
Other Specifics
| 2 | |
| Concrete Perimeter | |
| Asphalt | |
| Deck, Patio | |
| Cul-De-Sac,Wooded | |
| 80 X 136 | |
| — | |
| Full | |
| Hardwood Floors, First Floor Laundry | |
| — | |
| Not in DB | |
| — | |
| — | |
| — | |
| — |
Tax History
| Year | Property Taxes |
|---|---|
| 2015 | $7,746 |
| 2019 | $9,352 |
| 2021 | $8,887 |
Contact Agent
Nearby Similar Homes
Nearby Sold Comparables
Contact Agent
Listing Provided By
RE/MAX United







