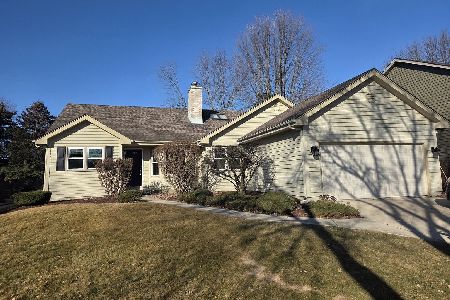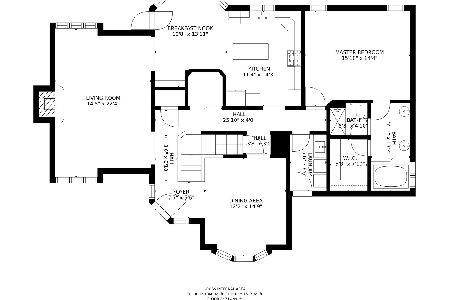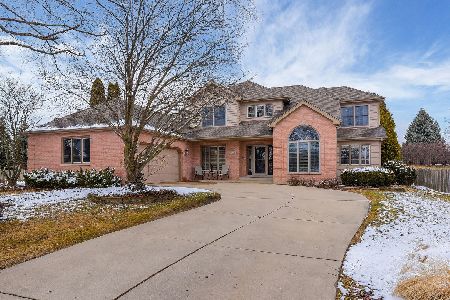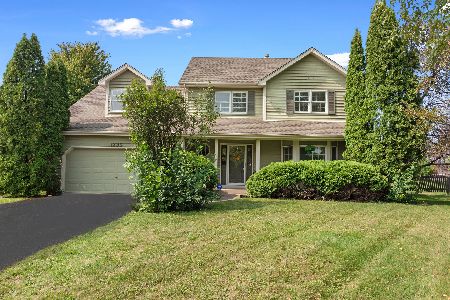1727 Frost Lane, Naperville, Illinois 60564
$430,000
|
Sold
|
|
| Status: | Closed |
| Sqft: | 2,576 |
| Cost/Sqft: | $171 |
| Beds: | 4 |
| Baths: | 4 |
| Year Built: | 1991 |
| Property Taxes: | $10,284 |
| Days On Market: | 2531 |
| Lot Size: | 0,27 |
Description
This exceptional Ashbury model home, with cul de sac location, boasts a highly sought after first floor Master BR and Ensuite! The open foyer welcomes you to refinished hardwood flooring that flows throughout the DR, Kitchen, and Mstr. BR. Upgraded Kitchen with maple cabinets, island, quartz counters, and ss appliances. The Great Room has floor to ceiling brick fireplace with custom wood beams, 10 ft. ceiling, and generous views of the spacious back yard! Freshly painted throughout with neutral tones. Bay windows in DR and Eating Area offer an abundance of light filled rooms. Full, finished bsmnt. has rec room, game room, additional BR/office, and half bath for extra gathering space. Fenced back yard w/ added lot depth offers privacy with no homes behind property, and a sizeable deck with paver patio that welcomes your guests for entertaining! Prof. landscaped. Pool, tennis, and Patterson Elem. in sub. with nearby access to Rt. 59 shopping and dining. Original owners. Neuqua Valley HS
Property Specifics
| Single Family | |
| — | |
| — | |
| 1991 | |
| Full | |
| — | |
| No | |
| 0.27 |
| Will | |
| Ashbury | |
| 550 / Annual | |
| Insurance,Clubhouse,Pool,Other | |
| Lake Michigan | |
| Public Sewer | |
| 10320170 | |
| 0701111010220000 |
Nearby Schools
| NAME: | DISTRICT: | DISTANCE: | |
|---|---|---|---|
|
Grade School
Patterson Elementary School |
204 | — | |
|
Middle School
Crone Middle School |
204 | Not in DB | |
|
High School
Neuqua Valley High School |
204 | Not in DB | |
Property History
| DATE: | EVENT: | PRICE: | SOURCE: |
|---|---|---|---|
| 24 May, 2019 | Sold | $430,000 | MRED MLS |
| 2 Apr, 2019 | Under contract | $439,900 | MRED MLS |
| 26 Mar, 2019 | Listed for sale | $439,900 | MRED MLS |
| 6 Jul, 2021 | Sold | $502,500 | MRED MLS |
| 20 Apr, 2021 | Under contract | $500,000 | MRED MLS |
| 16 Apr, 2021 | Listed for sale | $500,000 | MRED MLS |
| 8 Sep, 2023 | Sold | $585,000 | MRED MLS |
| 8 Aug, 2023 | Under contract | $599,000 | MRED MLS |
| — | Last price change | $620,000 | MRED MLS |
| 12 Jul, 2023 | Listed for sale | $630,000 | MRED MLS |
Room Specifics
Total Bedrooms: 5
Bedrooms Above Ground: 4
Bedrooms Below Ground: 1
Dimensions: —
Floor Type: Carpet
Dimensions: —
Floor Type: Carpet
Dimensions: —
Floor Type: Carpet
Dimensions: —
Floor Type: —
Full Bathrooms: 4
Bathroom Amenities: Whirlpool
Bathroom in Basement: 1
Rooms: Great Room,Game Room,Eating Area,Bedroom 5,Recreation Room
Basement Description: Finished
Other Specifics
| 2 | |
| Concrete Perimeter | |
| Concrete | |
| Deck, Patio | |
| Cul-De-Sac,Fenced Yard,Landscaped | |
| 87 X 167 X 70 X 143 | |
| — | |
| Full | |
| Vaulted/Cathedral Ceilings, Hardwood Floors, First Floor Bedroom, First Floor Laundry, Walk-In Closet(s) | |
| Range, Microwave, Dishwasher, Refrigerator, Washer, Dryer, Disposal, Stainless Steel Appliance(s) | |
| Not in DB | |
| Clubhouse, Pool, Tennis Courts, Sidewalks | |
| — | |
| — | |
| Wood Burning, Gas Starter |
Tax History
| Year | Property Taxes |
|---|---|
| 2019 | $10,284 |
| 2021 | $10,321 |
| 2023 | $10,706 |
Contact Agent
Nearby Similar Homes
Nearby Sold Comparables
Contact Agent
Listing Provided By
Wheatland Realty












