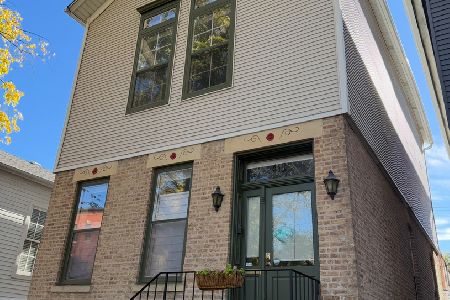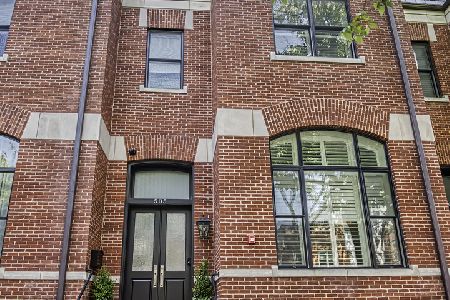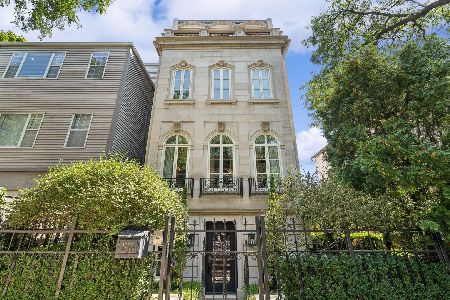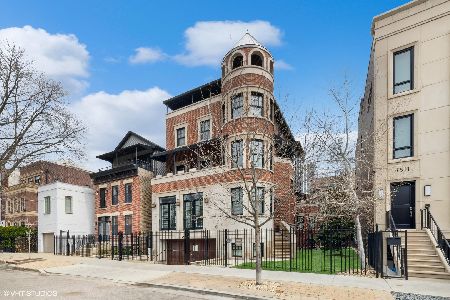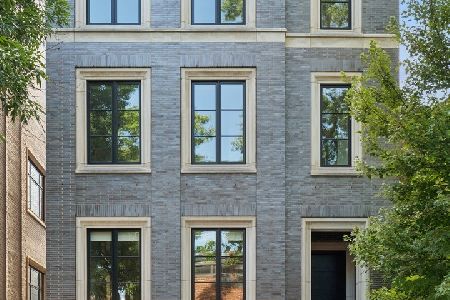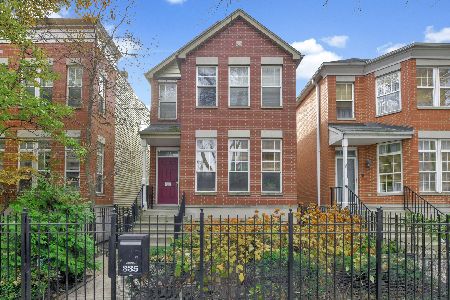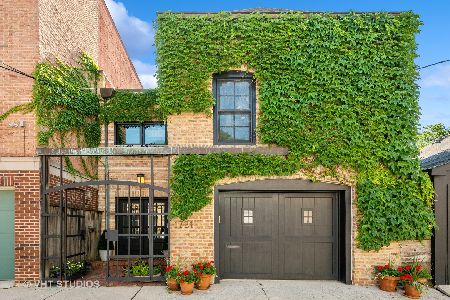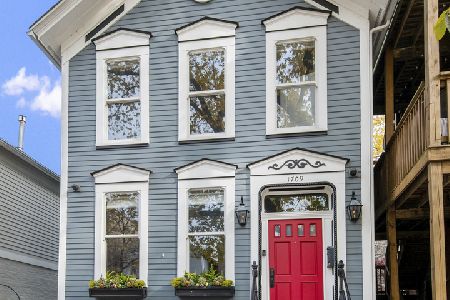1727 Hudson Avenue, Lincoln Park, Chicago, Illinois 60614
$1,475,000
|
Sold
|
|
| Status: | Closed |
| Sqft: | 3,300 |
| Cost/Sqft: | $485 |
| Beds: | 4 |
| Baths: | 5 |
| Year Built: | 1876 |
| Property Taxes: | $16,000 |
| Days On Market: | 2799 |
| Lot Size: | 0,05 |
Description
Best Location in 60614! Located in the Heart of Old Town just a few blocks to Wells/Sedgwick Brown Line. Walk to everything! Incredible outdoor space with multi-level decks for fabulous entertaining options & soaking up the sun. Fantastic home was gutted to the studs 11 years ago from the brick walls in including an addition that was added to the rear of the home. Interior freshly painted home & brand new exterior painting just completed. Abundant outdoor space includes a huge deck off the main level great room. Additional huge garage roof deck with composite decking/irrigation. Deck can support a hot tub. Brick 2-1/4 garage has excellent storage. White kitchen has top of the line appliances, massive island & breakfast seating area. Dark bamboo hardwood flooring & dark oak stairs. Great mudroom/sink area/cabinets. 3 bedrooms on 2nd level with lux master bath/Kohler Watertile, ensuite bath in 2nd bedroom & addtl. full bath on same floor. Laundry room on bedroom level. Lincoln Elem & HS.
Property Specifics
| Single Family | |
| — | |
| — | |
| 1876 | |
| Partial | |
| — | |
| No | |
| 0.05 |
| Cook | |
| — | |
| 0 / Not Applicable | |
| None | |
| Lake Michigan,Public | |
| Public Sewer | |
| 09964916 | |
| 14333230130000 |
Nearby Schools
| NAME: | DISTRICT: | DISTANCE: | |
|---|---|---|---|
|
Grade School
Lincoln Elementary School |
299 | — | |
|
Middle School
Lincoln Elementary School |
299 | Not in DB | |
|
High School
Lincoln Park High School |
299 | Not in DB | |
Property History
| DATE: | EVENT: | PRICE: | SOURCE: |
|---|---|---|---|
| 6 Aug, 2018 | Sold | $1,475,000 | MRED MLS |
| 9 Jul, 2018 | Under contract | $1,599,000 | MRED MLS |
| 29 May, 2018 | Listed for sale | $1,599,000 | MRED MLS |
Room Specifics
Total Bedrooms: 4
Bedrooms Above Ground: 4
Bedrooms Below Ground: 0
Dimensions: —
Floor Type: Hardwood
Dimensions: —
Floor Type: Hardwood
Dimensions: —
Floor Type: —
Full Bathrooms: 5
Bathroom Amenities: Whirlpool,Steam Shower
Bathroom in Basement: 0
Rooms: Exercise Room,Walk In Closet,Great Room,Mud Room,Foyer,Other Room,Terrace,Deck
Basement Description: Unfinished
Other Specifics
| 2 | |
| — | |
| — | |
| — | |
| — | |
| 25X90.5 | |
| — | |
| Full | |
| Skylight(s), Bar-Dry, Hardwood Floors, Second Floor Laundry, First Floor Full Bath | |
| Double Oven, Microwave, Dishwasher, High End Refrigerator, Bar Fridge, Washer, Dryer, Disposal, Stainless Steel Appliance(s), Wine Refrigerator, Range Hood | |
| Not in DB | |
| — | |
| — | |
| — | |
| — |
Tax History
| Year | Property Taxes |
|---|---|
| 2018 | $16,000 |
Contact Agent
Nearby Similar Homes
Nearby Sold Comparables
Contact Agent
Listing Provided By
@properties

