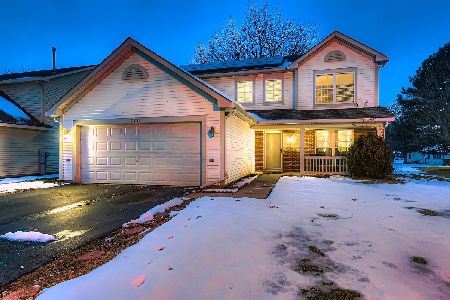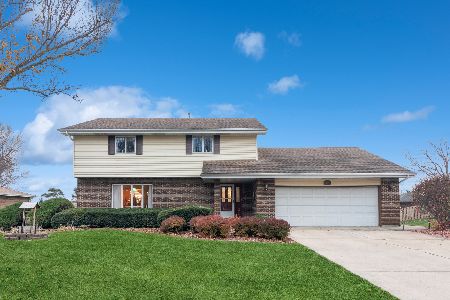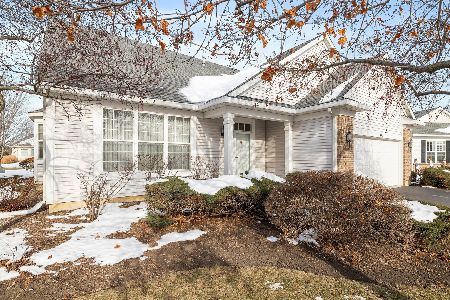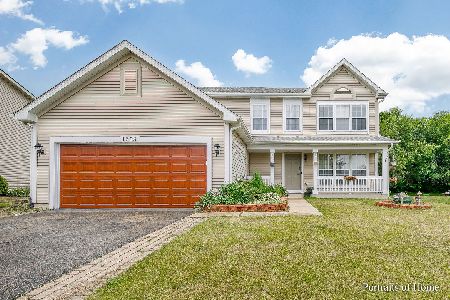1727 William Drive, Romeoville, Illinois 60446
$290,000
|
Sold
|
|
| Status: | Closed |
| Sqft: | 1,624 |
| Cost/Sqft: | $169 |
| Beds: | 3 |
| Baths: | 3 |
| Year Built: | 2003 |
| Property Taxes: | $6,650 |
| Days On Market: | 1664 |
| Lot Size: | 0,14 |
Description
Welcome Home! Nestled within the Lakewood Falls Community sits your new home 1727 William Drive. Backing to the Mistwood Golf Course, Plainfield Dist 202 Schools, and conveniently located near I55, Costco, Walking Paths, Shopping and less than 4 miles from downtown Plainfield. This recently updated 3 bedroom 2.1 bath with finished basement will make you feel at home the moment you step inside the door. Dark wood hand scraped pergo floors recently installed on the first floor accent the freshly painted walls and trim perfectly. Right off the front door is your living room, the perfect welcoming area for your guests. Dining room is connected to the living area which you could use as a formal dining space or have an expansive living room for entertaining. Make your way into the kitchen where you will find enough cabinet space for all of your kitchen gadgets and gizmos - like to cook/bake you will have no lack of counter space here! Freshly updated white cabinets with on point backsplash and newer stainless appliances. Kitchen also has table space that sits between kitchen and family room making this area open and perfect for all of your gatherings. Enjoy the winter nights in your spacious family room complete with gas fireplace! Upstairs you will find 3 bedrooms all generously sized. Master suite has updated bathroom with a stunning shower! Need more space?! Head to the basement where you will find a great hideaway for gatherings, a home office, 4th bedroom or gamers paradise! Also located in the basement is crawl for storage as well as the laundry area. The fully fenced backyard is a great size for outdoor entertaining and backs to the golf course so no back neighbors for you here!!! Don't wait to see this one, it will not last long!!
Property Specifics
| Single Family | |
| — | |
| — | |
| 2003 | |
| Partial | |
| — | |
| No | |
| 0.14 |
| Will | |
| Lakewood Falls | |
| 30 / Monthly | |
| Insurance,Clubhouse,Pool | |
| Public | |
| Public Sewer | |
| 11137401 | |
| 0603132060230000 |
Property History
| DATE: | EVENT: | PRICE: | SOURCE: |
|---|---|---|---|
| 9 Aug, 2021 | Sold | $290,000 | MRED MLS |
| 9 Jul, 2021 | Under contract | $275,000 | MRED MLS |
| 29 Jun, 2021 | Listed for sale | $275,000 | MRED MLS |
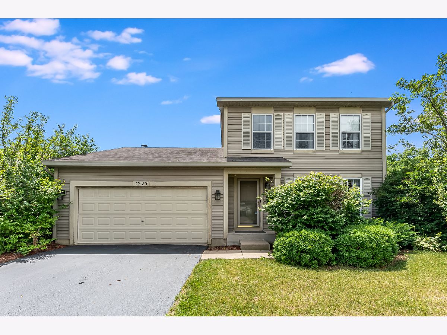
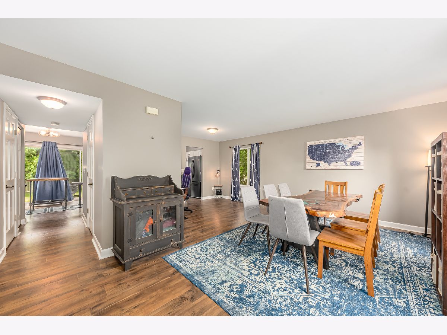
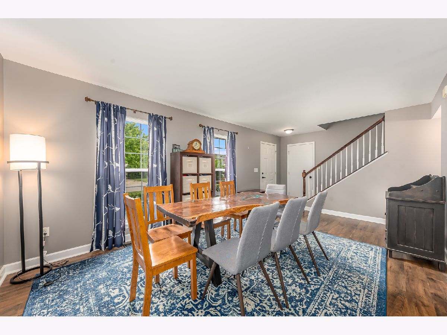
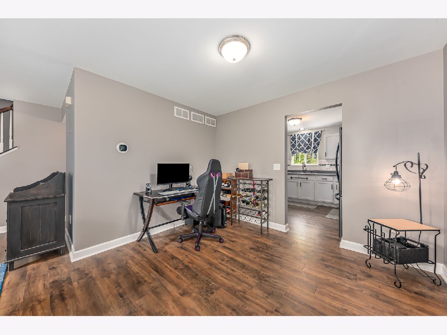
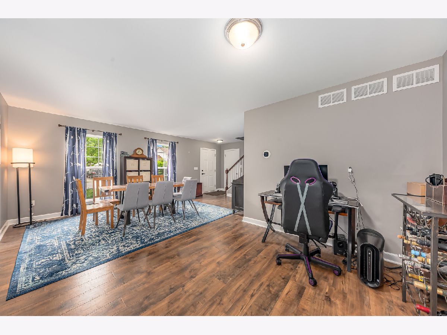
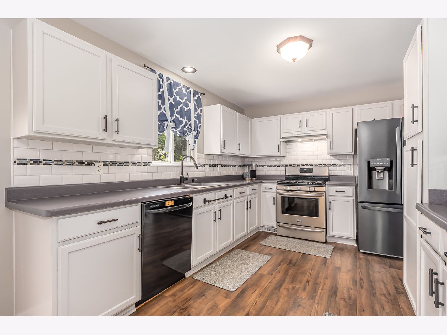
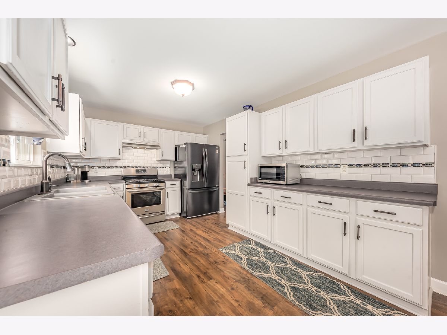
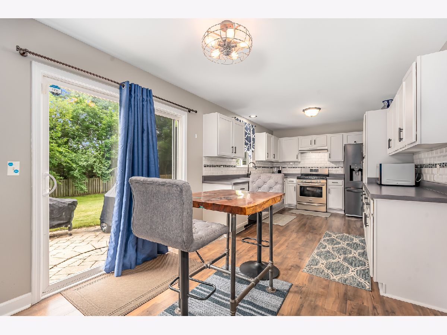
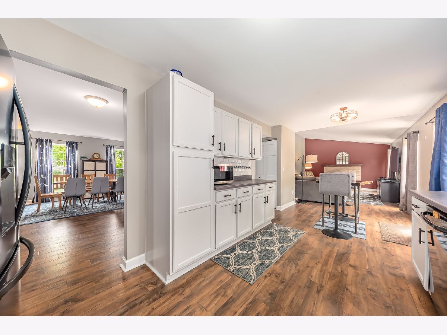
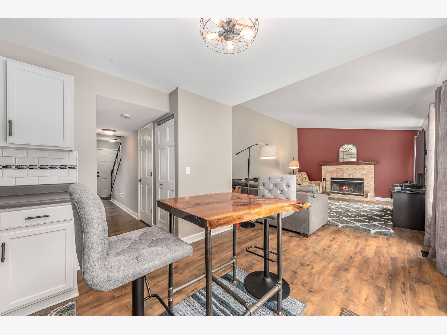
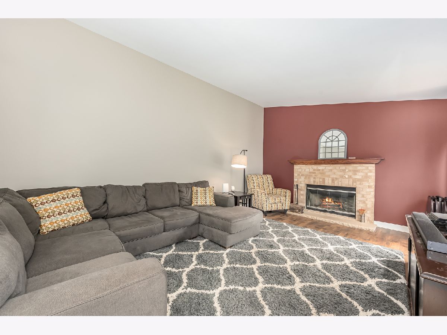
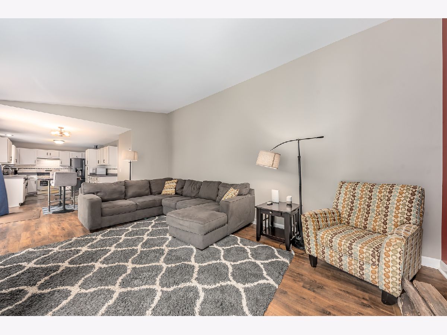
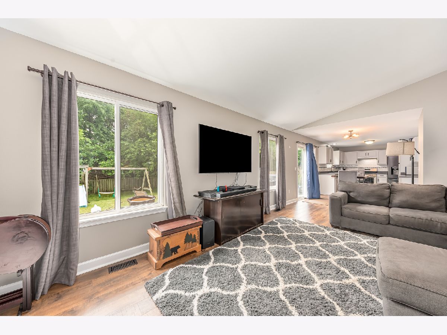
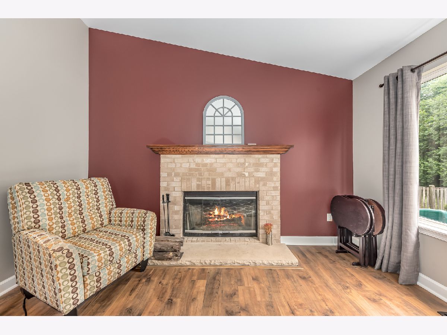
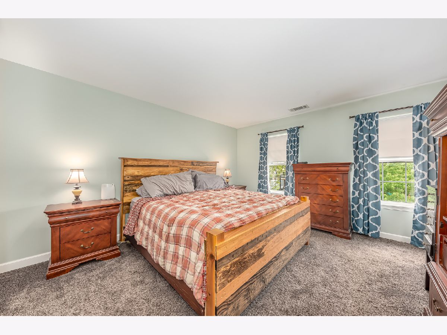
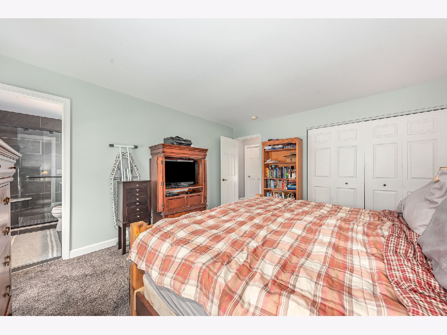
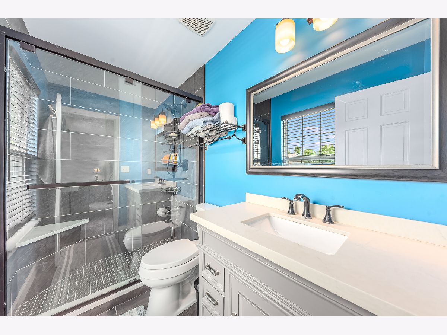
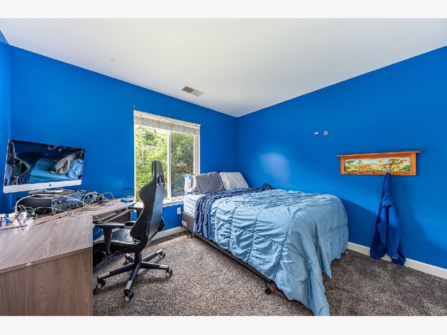
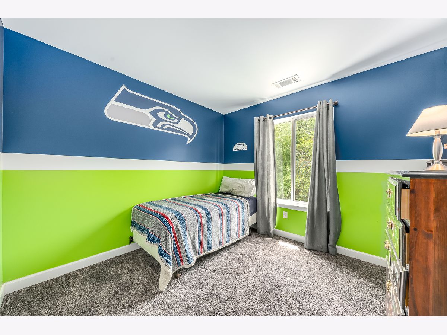
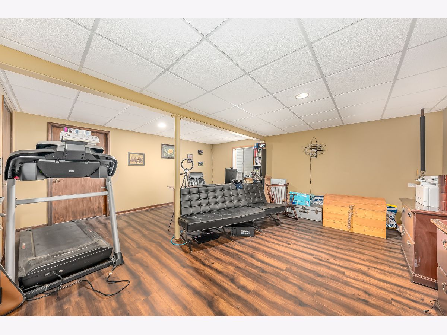
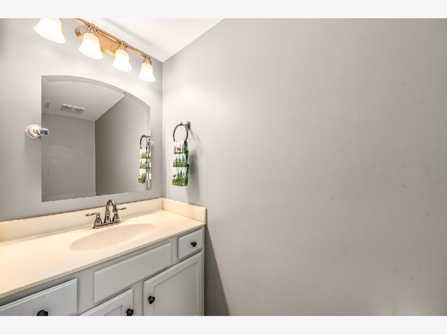
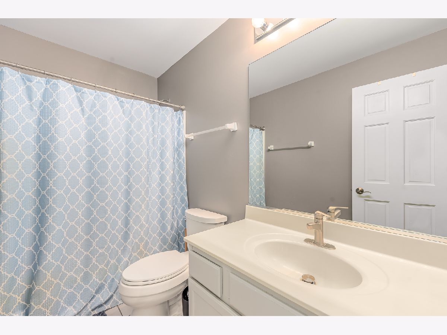
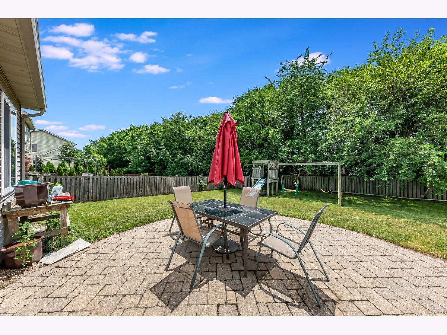
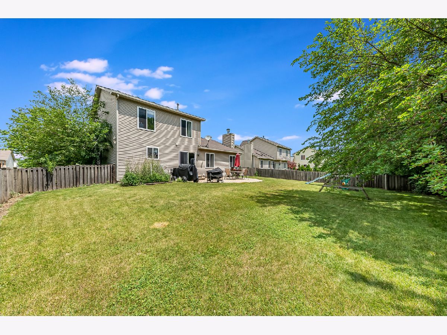
Room Specifics
Total Bedrooms: 3
Bedrooms Above Ground: 3
Bedrooms Below Ground: 0
Dimensions: —
Floor Type: Carpet
Dimensions: —
Floor Type: Carpet
Full Bathrooms: 3
Bathroom Amenities: Double Sink
Bathroom in Basement: 0
Rooms: Eating Area
Basement Description: Finished,Crawl,Egress Window
Other Specifics
| 2 | |
| Concrete Perimeter | |
| Asphalt | |
| Patio | |
| Sidewalks,Streetlights | |
| 70 X 110 X 70 X 110 | |
| Full | |
| Full | |
| Wood Laminate Floors | |
| Range, Dishwasher, Refrigerator, Washer, Dryer, Disposal, Stainless Steel Appliance(s), Range Hood | |
| Not in DB | |
| Clubhouse, Park, Curbs, Gated, Sidewalks, Street Lights, Street Paved | |
| — | |
| — | |
| Wood Burning, Gas Starter |
Tax History
| Year | Property Taxes |
|---|---|
| 2021 | $6,650 |
Contact Agent
Nearby Similar Homes
Nearby Sold Comparables
Contact Agent
Listing Provided By
Coldwell Banker Realty

