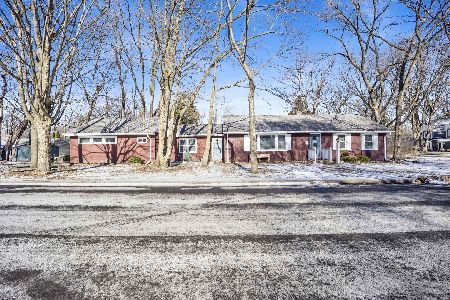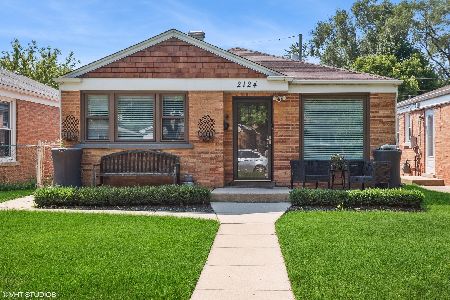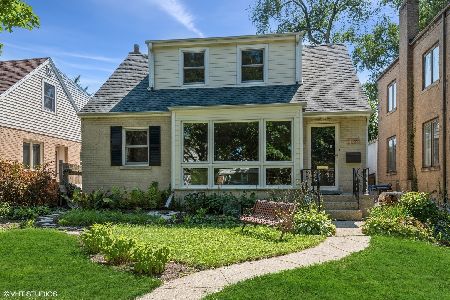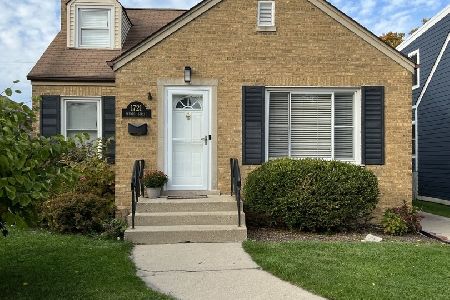1728 Cleveland Street, Evanston, Illinois 60202
$290,000
|
Sold
|
|
| Status: | Closed |
| Sqft: | 1,383 |
| Cost/Sqft: | $210 |
| Beds: | 3 |
| Baths: | 2 |
| Year Built: | 1956 |
| Property Taxes: | $4,618 |
| Days On Market: | 3393 |
| Lot Size: | 0,11 |
Description
Come bring your own vision to this vintage Evanston split level. The 1st floor has an ample and open living/dining room area and a galley style kitchen with plenty of counter and cabinet space. Large windows brighten the living room. The walkout basement features a bar and full bathroom. The large sub-basement can serve as a roomy storage area or could be turned into a 4th bedroom. The house is conveniently located near Dawes Elementary School and James Park. Mechanicals include gas forced air heat and central air conditioning. Estate sale as-is.
Property Specifics
| Single Family | |
| — | |
| — | |
| 1956 | |
| Partial,Walkout | |
| — | |
| No | |
| 0.11 |
| Cook | |
| — | |
| 0 / Not Applicable | |
| None | |
| Lake Michigan,Public | |
| Public Sewer | |
| 09367144 | |
| 10244160160000 |
Nearby Schools
| NAME: | DISTRICT: | DISTANCE: | |
|---|---|---|---|
|
Grade School
Dawes Elementary School |
65 | — | |
|
Middle School
Chute Middle School |
65 | Not in DB | |
|
High School
Evanston Twp High School |
202 | Not in DB | |
|
Alternate Elementary School
Dr Bessie Rhodes Magnet School |
— | Not in DB | |
|
Alternate Junior High School
M L King Jr Lab Experimental Sch |
— | Not in DB | |
Property History
| DATE: | EVENT: | PRICE: | SOURCE: |
|---|---|---|---|
| 21 Dec, 2016 | Sold | $290,000 | MRED MLS |
| 18 Oct, 2016 | Under contract | $290,000 | MRED MLS |
| 14 Oct, 2016 | Listed for sale | $290,000 | MRED MLS |
Room Specifics
Total Bedrooms: 3
Bedrooms Above Ground: 3
Bedrooms Below Ground: 0
Dimensions: —
Floor Type: Carpet
Dimensions: —
Floor Type: Carpet
Full Bathrooms: 2
Bathroom Amenities: —
Bathroom in Basement: 1
Rooms: Recreation Room,Foyer,Utility Room-Lower Level
Basement Description: Partially Finished,Sub-Basement,Exterior Access
Other Specifics
| — | |
| — | |
| Concrete | |
| — | |
| — | |
| 40X117 | |
| — | |
| None | |
| Bar-Dry | |
| Range, Dishwasher, Refrigerator, Washer, Dryer | |
| Not in DB | |
| Sidewalks, Street Lights, Street Paved | |
| — | |
| — | |
| — |
Tax History
| Year | Property Taxes |
|---|---|
| 2016 | $4,618 |
Contact Agent
Nearby Similar Homes
Nearby Sold Comparables
Contact Agent
Listing Provided By
@properties











