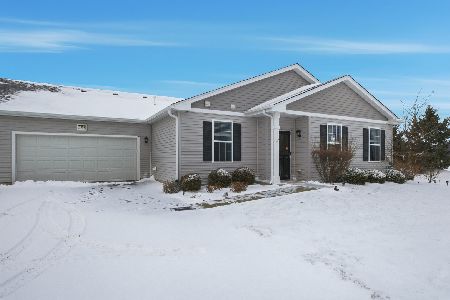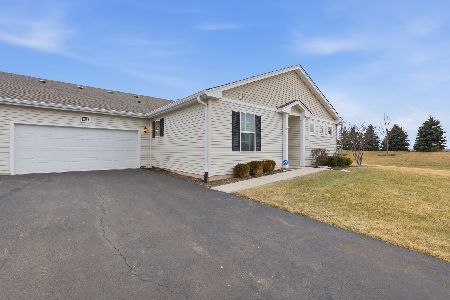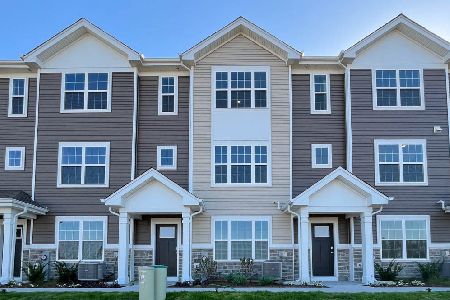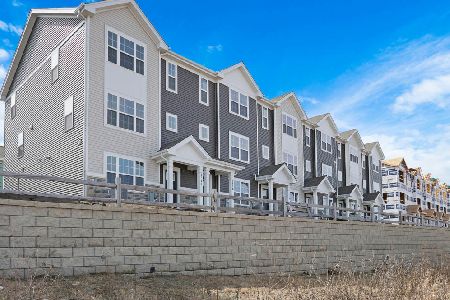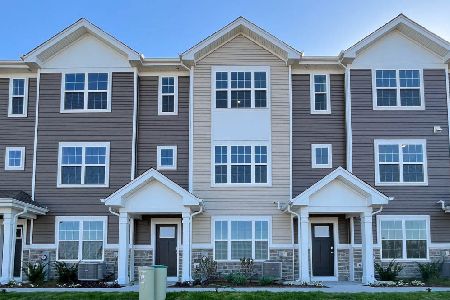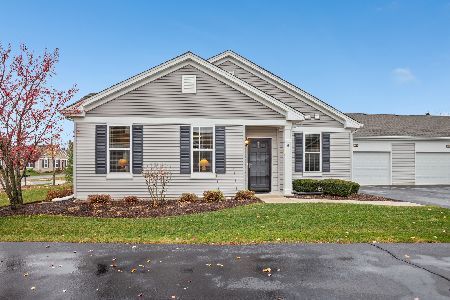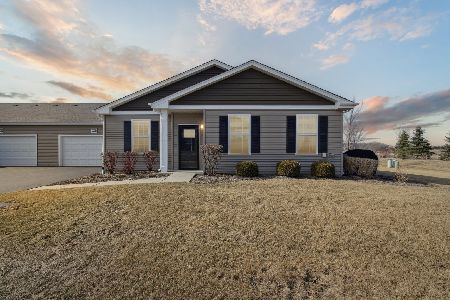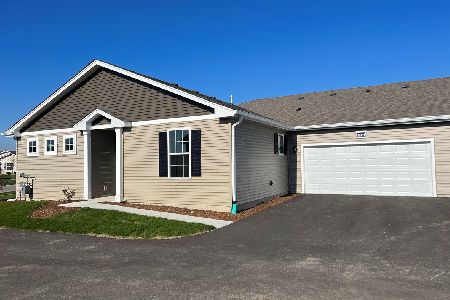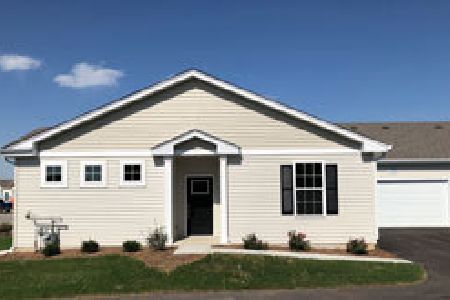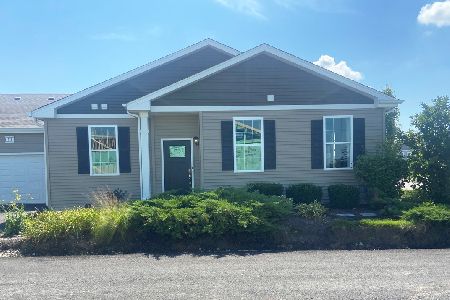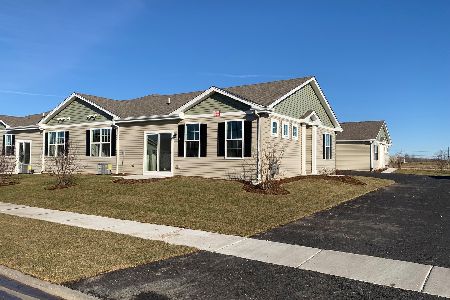1728 Southern Circle, Pingree Grove, Illinois 60140
$273,990
|
Sold
|
|
| Status: | Closed |
| Sqft: | 1,332 |
| Cost/Sqft: | $206 |
| Beds: | 2 |
| Baths: | 2 |
| Year Built: | 2018 |
| Property Taxes: | $0 |
| Days On Market: | 1406 |
| Lot Size: | 0,00 |
Description
Carillon at Cambridge Lakes Ranch Townhome Ready for Quick Move-in! Elliot floor plan offers 2 bedrooms, 2 full bathrooms, 2 car garage and your "one of a kind" view of the Cambridge lakes from your patio. Fabulous open concept kitchen features 42" designer cabinets with crown molding, abundant counter space, convenient pantry, stainless steel appliances including refrigerator, washer and dryer and generous peninsula overlooking dining space. Great home for all your entertainment needs with this open concept home. Primary bedroom has 2 large closets and plenty of room for your furnishings. Primary bath has comfort height vanity and linen closet. Carillon at Cambridge Lakes is a fun Active Adult community where you have plenty of opportunity to be as busy as you want. Our 30,000 sq. ft. clubhouse has indoor and outdoor pools, jacuzzi, fitness center, walking trails, 3 hole golf course and so much more. Covered exterior maintenance includes lawn care and snow removal. Photos of model home.
Property Specifics
| Condos/Townhomes | |
| 1 | |
| — | |
| 2018 | |
| — | |
| ELLIOT | |
| No | |
| — |
| Kane | |
| Carillon At Cambridge Lakes | |
| 299 / Monthly | |
| — | |
| — | |
| — | |
| 11383781 | |
| 0229278007 |
Property History
| DATE: | EVENT: | PRICE: | SOURCE: |
|---|---|---|---|
| 29 Jun, 2022 | Sold | $273,990 | MRED MLS |
| 26 May, 2022 | Under contract | $274,990 | MRED MLS |
| — | Last price change | $299,990 | MRED MLS |
| 23 Apr, 2022 | Listed for sale | $309,990 | MRED MLS |
| 9 May, 2025 | Sold | $300,000 | MRED MLS |
| 26 Mar, 2025 | Under contract | $299,900 | MRED MLS |
| 19 Mar, 2025 | Listed for sale | $299,900 | MRED MLS |
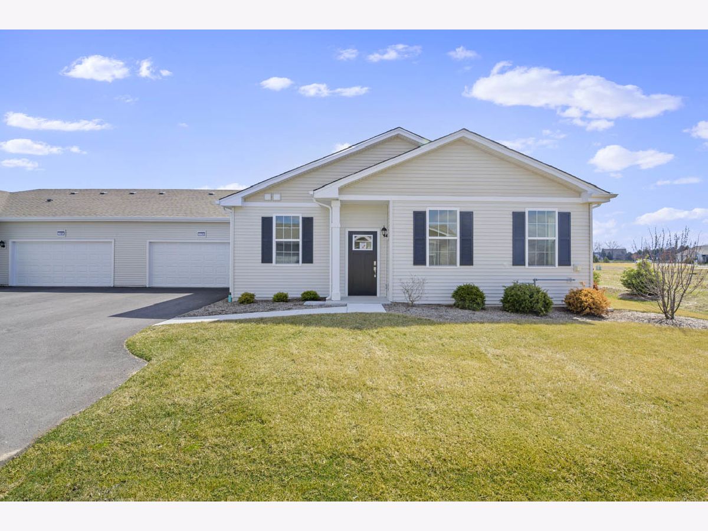
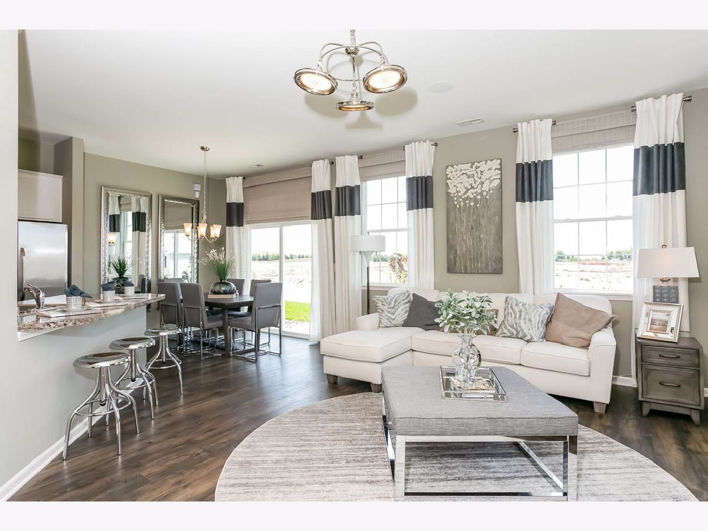
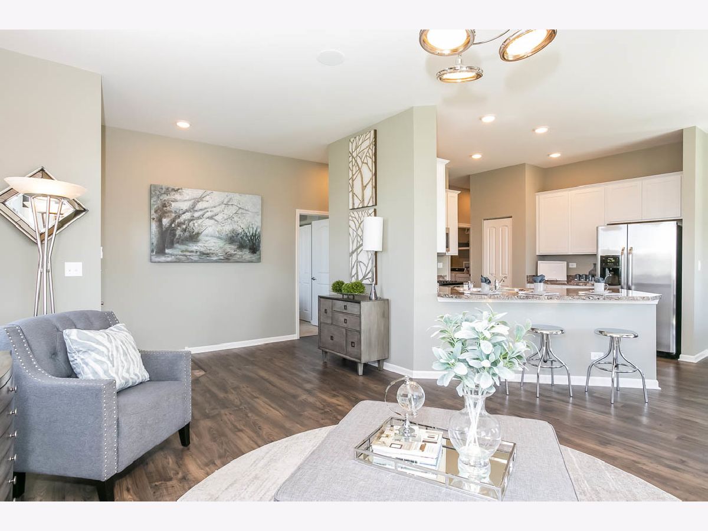
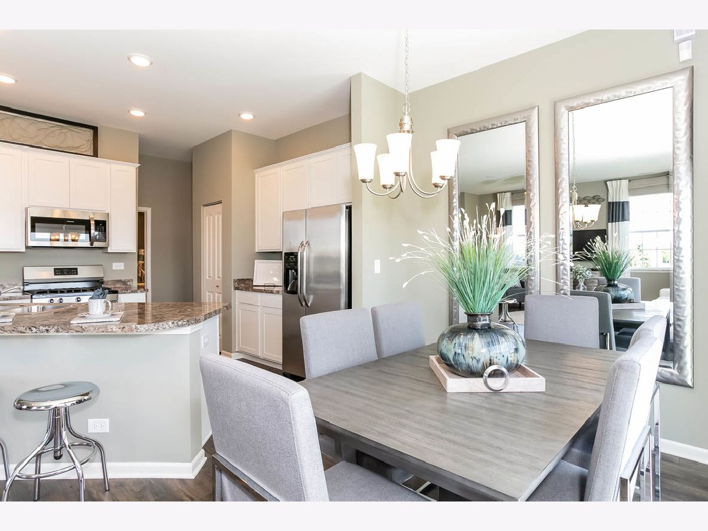
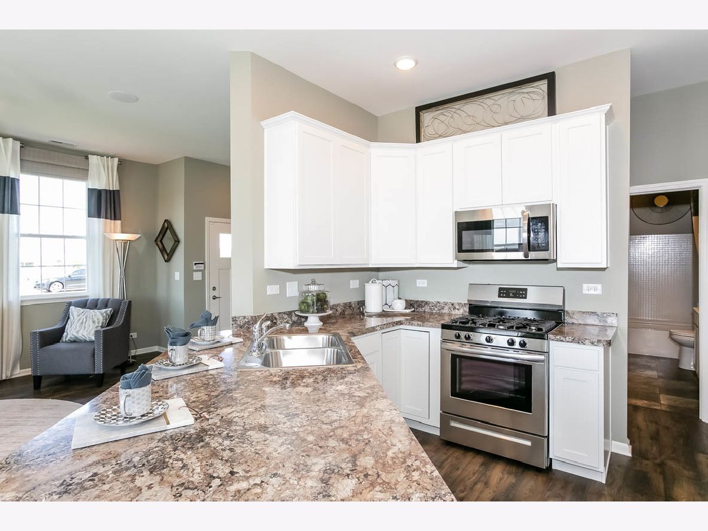
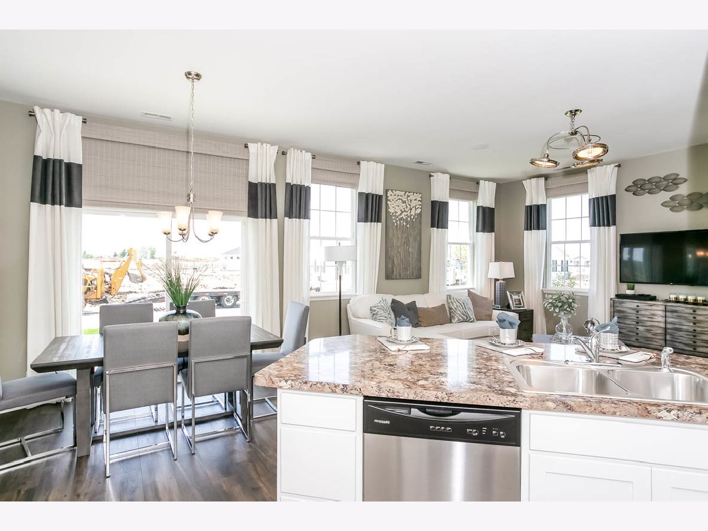
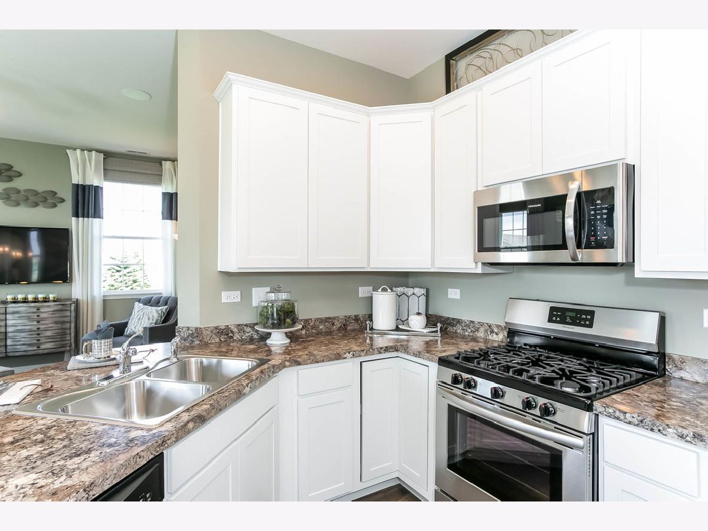
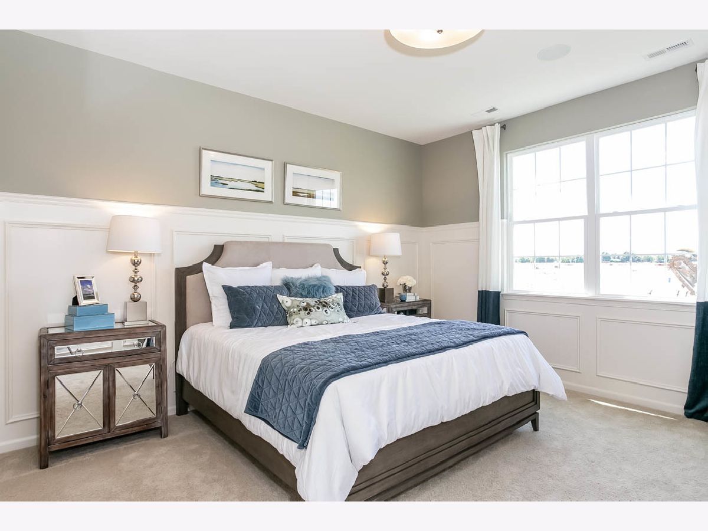
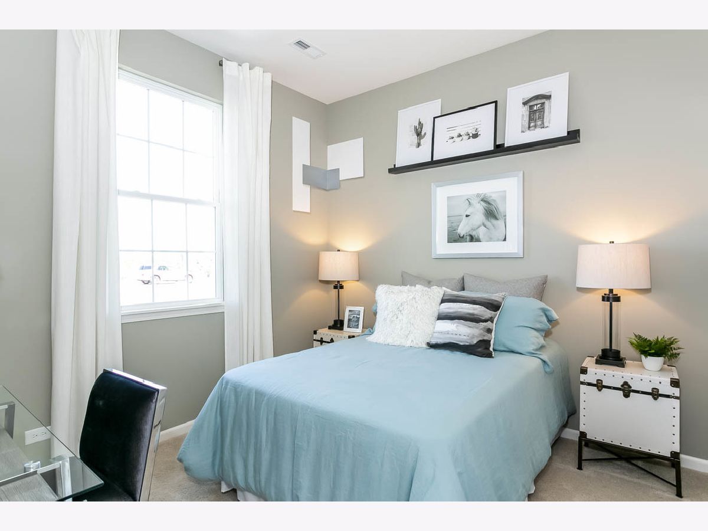
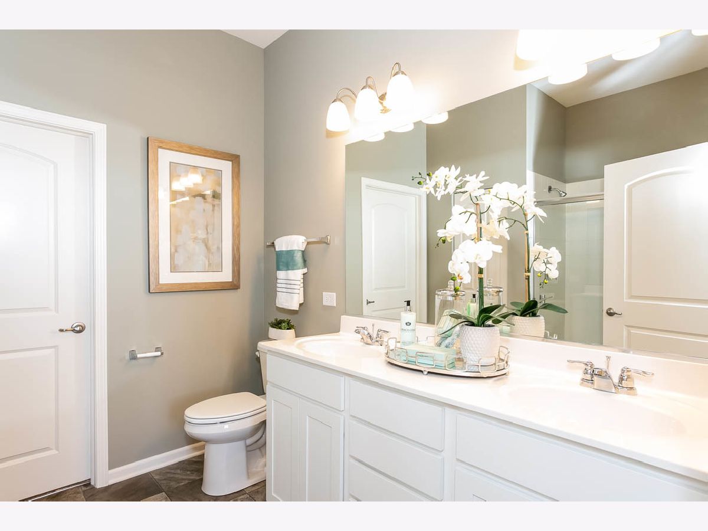
Room Specifics
Total Bedrooms: 2
Bedrooms Above Ground: 2
Bedrooms Below Ground: 0
Dimensions: —
Floor Type: —
Full Bathrooms: 2
Bathroom Amenities: —
Bathroom in Basement: 0
Rooms: —
Basement Description: None
Other Specifics
| 2 | |
| — | |
| Asphalt | |
| — | |
| — | |
| 42 X 64 | |
| — | |
| — | |
| — | |
| — | |
| Not in DB | |
| — | |
| — | |
| — | |
| — |
Tax History
| Year | Property Taxes |
|---|---|
| 2025 | $5,352 |
Contact Agent
Nearby Similar Homes
Nearby Sold Comparables
Contact Agent
Listing Provided By
Anita Olsen

