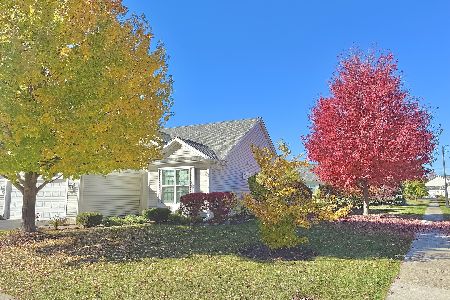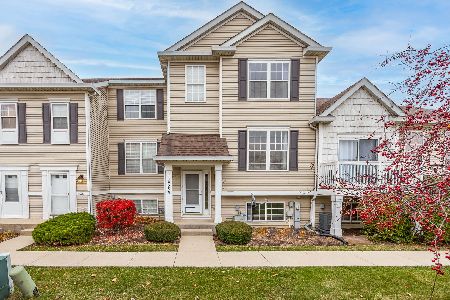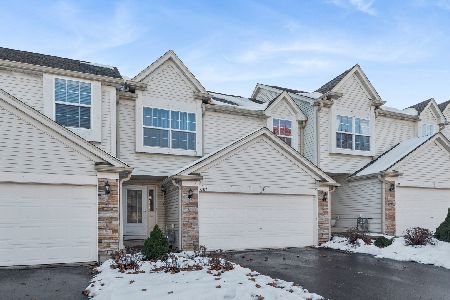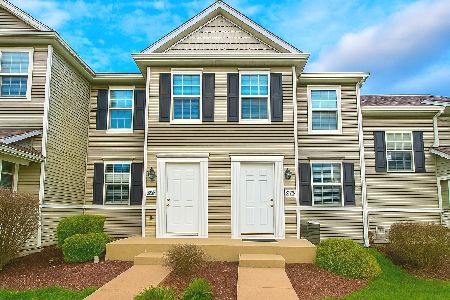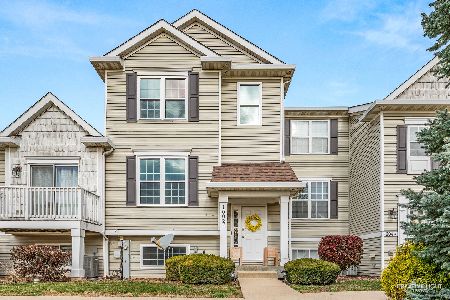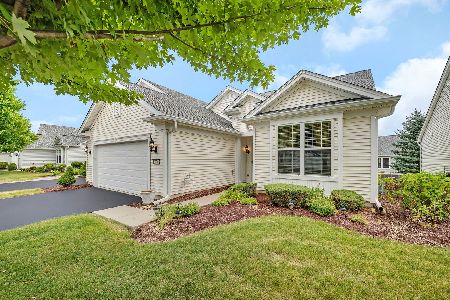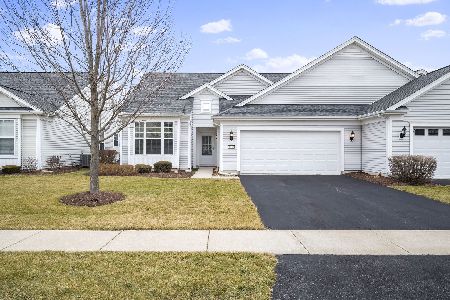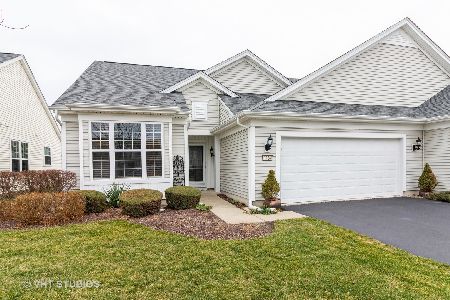1728 Vantage Drive, Shorewood, Illinois 60404
$193,000
|
Sold
|
|
| Status: | Closed |
| Sqft: | 1,424 |
| Cost/Sqft: | $139 |
| Beds: | 2 |
| Baths: | 2 |
| Year Built: | 2010 |
| Property Taxes: | $3,043 |
| Days On Market: | 3713 |
| Lot Size: | 0,00 |
Description
A beautiful, mint condition, 2 bedroom, 2 bath duplex. This unit has a spacious master suite with a bump out for extra room. A rare 4 season attached sunroom for year round enjoyment with extended patio in yard. The kitchen has upgraded cabinets, crown molding, stack stone backsplash and high end stainless appliances. Open floor plan, never be in another room while your company is enjoying your beautiful home. All new flooring throughout home, wood in great room, kitchen, foyer and dining room. New carpet in bedrooms. Ceramic in bath and laundry. Many flowerbeds surround this house which when in bloom is the most beautiful sight. Fabulous clubhouse with state of the art fitness center, indoor lap pool, spa, outdoor pool. A great room for gathering, cards, and pool table. Many activities to fit every lifestyle. Gated 55+ community with 24 hour staffed gate house. Builder has sold out so this is your chance to move into this wonderful community. This home is a must see.
Property Specifics
| Condos/Townhomes | |
| 1 | |
| — | |
| 2010 | |
| None | |
| FRANKLIN | |
| No | |
| — |
| Will | |
| Shorewood Glen Del Webb | |
| 268 / Monthly | |
| Insurance,Security,Clubhouse,Exercise Facilities,Pool,Exterior Maintenance,Lawn Care,Snow Removal | |
| Community Well | |
| Public Sewer | |
| 09088644 | |
| 0506173030360000 |
Property History
| DATE: | EVENT: | PRICE: | SOURCE: |
|---|---|---|---|
| 12 Feb, 2016 | Sold | $193,000 | MRED MLS |
| 12 Dec, 2015 | Under contract | $197,500 | MRED MLS |
| 17 Nov, 2015 | Listed for sale | $197,500 | MRED MLS |
Room Specifics
Total Bedrooms: 2
Bedrooms Above Ground: 2
Bedrooms Below Ground: 0
Dimensions: —
Floor Type: Carpet
Full Bathrooms: 2
Bathroom Amenities: Double Sink
Bathroom in Basement: 0
Rooms: Foyer,Heated Sun Room
Basement Description: Slab
Other Specifics
| 2 | |
| Concrete Perimeter | |
| Asphalt | |
| Patio | |
| — | |
| 46 X 110 | |
| — | |
| Full | |
| Wood Laminate Floors, First Floor Bedroom, First Floor Laundry, First Floor Full Bath | |
| Range, Microwave, Dishwasher, Refrigerator, Disposal, Stainless Steel Appliance(s) | |
| Not in DB | |
| — | |
| — | |
| Exercise Room, On Site Manager/Engineer, Indoor Pool, Pool, Spa/Hot Tub | |
| — |
Tax History
| Year | Property Taxes |
|---|---|
| 2016 | $3,043 |
Contact Agent
Nearby Similar Homes
Nearby Sold Comparables
Contact Agent
Listing Provided By
Coldwell Banker Honig-Bell

