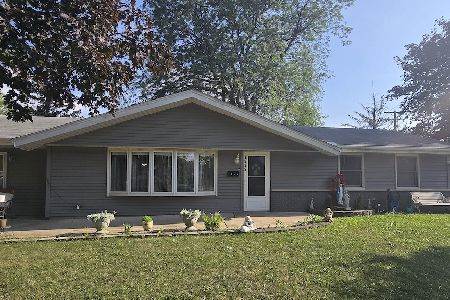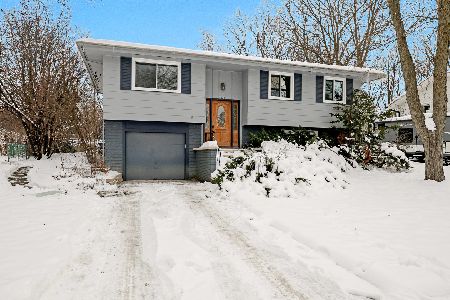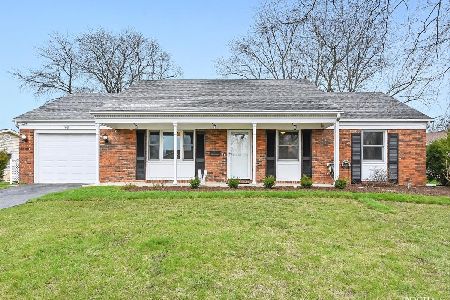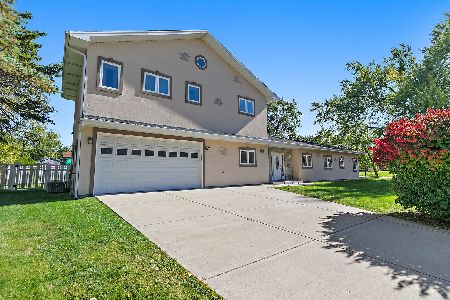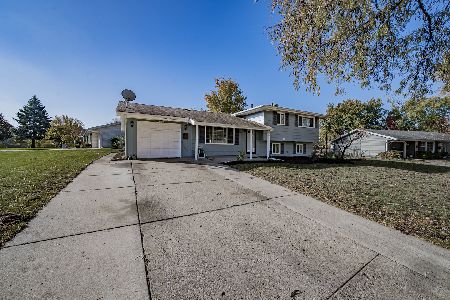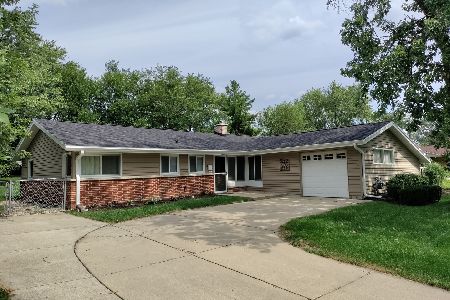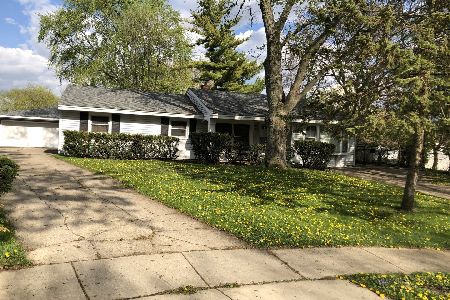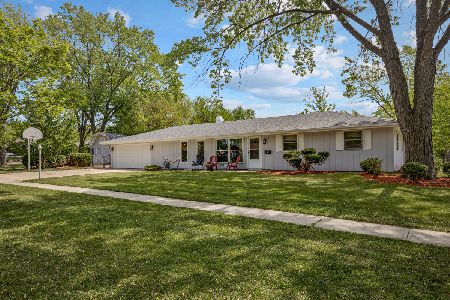1728 Warwick Lane, Schaumburg, Illinois 60193
$225,000
|
Sold
|
|
| Status: | Closed |
| Sqft: | 1,350 |
| Cost/Sqft: | $162 |
| Beds: | 3 |
| Baths: | 2 |
| Year Built: | 1959 |
| Property Taxes: | $4,377 |
| Days On Market: | 2419 |
| Lot Size: | 0,22 |
Description
Custom decorator finishes are the hallmark of this updated 3 bedroom, 2 bath, open concept ranch. Wide plank wood floors, crown molding, wainscot, wall scones, & decorative chandeliers give the home a custom look. Cook's kitchen features Stainless Steel appliances, large center island with Quartz counter tops, and planning desk. Living room with electric fireplace is adjacent to the dining room with French doors to the deck with Pergola and large fenced yard. Master suite features walk in closet, electric fireplace, and custom bath with marble floor, tub with ceramic surround, and rain shower. Two additional bedrooms are serviced by the hall bath with marble floor, farm style vanity, and shower with ceramic surround. Located steps from Eileen Bond Park.
Property Specifics
| Single Family | |
| — | |
| Ranch | |
| 1959 | |
| None | |
| — | |
| No | |
| 0.22 |
| Cook | |
| — | |
| 0 / Not Applicable | |
| None | |
| Public | |
| Public Sewer | |
| 10403096 | |
| 07203040140000 |
Nearby Schools
| NAME: | DISTRICT: | DISTANCE: | |
|---|---|---|---|
|
Grade School
Campanelli Elementary School |
54 | — | |
|
Middle School
Jane Addams Junior High School |
54 | Not in DB | |
|
High School
Schaumburg High School |
211 | Not in DB | |
Property History
| DATE: | EVENT: | PRICE: | SOURCE: |
|---|---|---|---|
| 27 Oct, 2010 | Sold | $110,000 | MRED MLS |
| 7 Oct, 2010 | Under contract | $123,900 | MRED MLS |
| — | Last price change | $136,900 | MRED MLS |
| 17 Aug, 2010 | Listed for sale | $136,900 | MRED MLS |
| 30 Jul, 2019 | Sold | $225,000 | MRED MLS |
| 12 Jun, 2019 | Under contract | $219,000 | MRED MLS |
| 4 Jun, 2019 | Listed for sale | $219,000 | MRED MLS |
Room Specifics
Total Bedrooms: 3
Bedrooms Above Ground: 3
Bedrooms Below Ground: 0
Dimensions: —
Floor Type: Carpet
Dimensions: —
Floor Type: Carpet
Full Bathrooms: 2
Bathroom Amenities: —
Bathroom in Basement: 0
Rooms: Foyer,Walk In Closet
Basement Description: Slab
Other Specifics
| — | |
| Concrete Perimeter | |
| Concrete | |
| Deck | |
| Mature Trees | |
| 87 X 137 X 69 X 124 | |
| — | |
| Full | |
| Hardwood Floors, First Floor Bedroom, First Floor Laundry, Walk-In Closet(s) | |
| Range, Dishwasher, Refrigerator, Washer, Dryer, Disposal, Stainless Steel Appliance(s) | |
| Not in DB | |
| — | |
| — | |
| — | |
| Electric |
Tax History
| Year | Property Taxes |
|---|---|
| 2010 | $2,975 |
| 2019 | $4,377 |
Contact Agent
Nearby Similar Homes
Nearby Sold Comparables
Contact Agent
Listing Provided By
@properties

