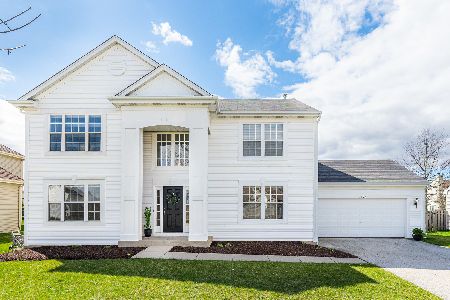1729 Goldenrod Turn, Dekalb, Illinois 60115
$244,000
|
Sold
|
|
| Status: | Closed |
| Sqft: | 2,060 |
| Cost/Sqft: | $121 |
| Beds: | 3 |
| Baths: | 3 |
| Year Built: | 2006 |
| Property Taxes: | $6,604 |
| Days On Market: | 2450 |
| Lot Size: | 0,21 |
Description
Well cared for, move in ready Devonaire Farms 3 bedroom, 3 full bath, 3 car garage ranch home. Enter into the arched foyer which leads to the open concept floor plan. Large living room features vaulted ceiling and several windows providing a lot of sunlight. Dining room contains ceramic tile and french doors that lead out to the large two level deck. Kitchen features breakfast bar, white cabinetry, tile backsplash and includes all appliances. Mud room/laundry room conveniently located off garage entrance. Master suite offers large walk-in closet, master bath with double sinks, soaking tub and separate shower. 2 additional bedrooms on the main floor. Partially finished walk-out basement features a rec room with a wet bar and full bath. Exterior access to brick paver patio and fully fenced yard that backs to open field- allowing for plenty of privacy! This meticulously maintained home won't disappoint!
Property Specifics
| Single Family | |
| — | |
| Walk-Out Ranch | |
| 2006 | |
| Full,Walkout | |
| ELLWOOD | |
| No | |
| 0.21 |
| De Kalb | |
| Devonaire Farms | |
| 125 / Annual | |
| None | |
| Public | |
| Public Sewer | |
| 10386805 | |
| 0821361006 |
Nearby Schools
| NAME: | DISTRICT: | DISTANCE: | |
|---|---|---|---|
|
High School
De Kalb High School |
428 | Not in DB | |
Property History
| DATE: | EVENT: | PRICE: | SOURCE: |
|---|---|---|---|
| 1 Dec, 2017 | Sold | $230,000 | MRED MLS |
| 15 Nov, 2017 | Under contract | $236,000 | MRED MLS |
| — | Last price change | $239,000 | MRED MLS |
| 6 Jun, 2017 | Listed for sale | $250,000 | MRED MLS |
| 31 Jul, 2019 | Sold | $244,000 | MRED MLS |
| 20 Jun, 2019 | Under contract | $249,000 | MRED MLS |
| 20 May, 2019 | Listed for sale | $249,000 | MRED MLS |
Room Specifics
Total Bedrooms: 3
Bedrooms Above Ground: 3
Bedrooms Below Ground: 0
Dimensions: —
Floor Type: Carpet
Dimensions: —
Floor Type: Carpet
Full Bathrooms: 3
Bathroom Amenities: Separate Shower,Double Sink,Garden Tub
Bathroom in Basement: 1
Rooms: No additional rooms
Basement Description: Partially Finished,Exterior Access
Other Specifics
| 3 | |
| Concrete Perimeter | |
| Asphalt | |
| Deck, Patio | |
| Fenced Yard | |
| 75X120 | |
| — | |
| Full | |
| Vaulted/Cathedral Ceilings, Bar-Wet, First Floor Bedroom, First Floor Laundry, First Floor Full Bath | |
| Range, Microwave, Dishwasher, Refrigerator, Washer, Dryer, Disposal | |
| Not in DB | |
| Sidewalks, Street Lights, Street Paved | |
| — | |
| — | |
| — |
Tax History
| Year | Property Taxes |
|---|---|
| 2017 | $7,073 |
| 2019 | $6,604 |
Contact Agent
Nearby Similar Homes
Nearby Sold Comparables
Contact Agent
Listing Provided By
Hometown Realty Group





