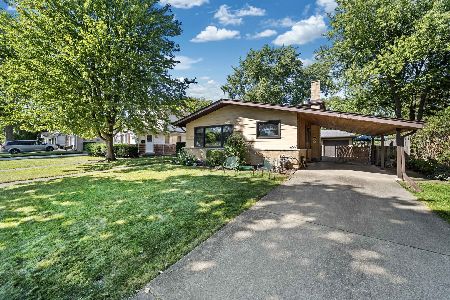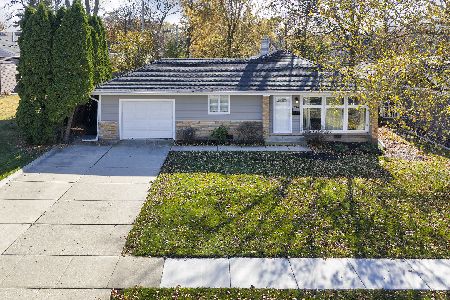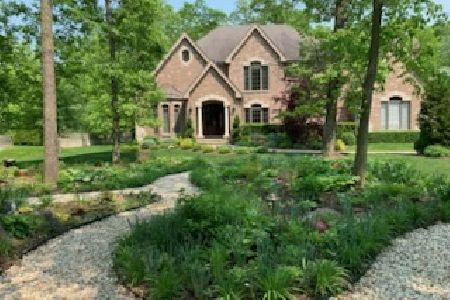1729 Marcee Lane, Northbrook, Illinois 60062
$585,000
|
Sold
|
|
| Status: | Closed |
| Sqft: | 2,566 |
| Cost/Sqft: | $234 |
| Beds: | 5 |
| Baths: | 4 |
| Year Built: | 1955 |
| Property Taxes: | $11,446 |
| Days On Market: | 2768 |
| Lot Size: | 0,19 |
Description
Location! Location! Location! This wonderful 5 BR EXPANDED charmer is ideally situated right in the heart of Northbrook near town & train AND it backs up to the sprawling grassy fields of K-5 Meadowbrook School--it just doesn't get any better! Generous living room/family room features an attractive picture window overlooking pretty tree-lined street. Gorgeous kitchen boasts richly hued cabinetry, stainless appl's & granite counters. Breakfast bar opens to huge dining room perfect for entertaining large parties with ease; the party can continue out thru glass drs to the fun brick patio w/outdoor fire pit--just sit back, relax & enjoy lush views of professionally landscaped fenced yard & adj school yard grounds. 4 large BRs up, the 5th is located on main level w/full bath just steps away & currently is used as an office. Romantic MBR w/tray ceils has sit area, his & hers walk-ins & lux ba w/jacuzzi & sep shower. Finished LL w/new carpeting has lg rec/game areas, bath & storage, too!
Property Specifics
| Single Family | |
| — | |
| Colonial | |
| 1955 | |
| Full | |
| COLONIAL | |
| No | |
| 0.19 |
| Cook | |
| — | |
| 0 / Not Applicable | |
| None | |
| Lake Michigan,Public | |
| Public Sewer | |
| 09933380 | |
| 04103030410000 |
Nearby Schools
| NAME: | DISTRICT: | DISTANCE: | |
|---|---|---|---|
|
Grade School
Meadowbrook Elementary School |
28 | — | |
|
Middle School
Northbrook Junior High School |
28 | Not in DB | |
|
High School
Glenbrook North High School |
225 | Not in DB | |
Property History
| DATE: | EVENT: | PRICE: | SOURCE: |
|---|---|---|---|
| 30 Aug, 2018 | Sold | $585,000 | MRED MLS |
| 27 Jul, 2018 | Under contract | $599,900 | MRED MLS |
| — | Last price change | $629,900 | MRED MLS |
| 28 Jun, 2018 | Listed for sale | $629,900 | MRED MLS |
Room Specifics
Total Bedrooms: 5
Bedrooms Above Ground: 5
Bedrooms Below Ground: 0
Dimensions: —
Floor Type: Carpet
Dimensions: —
Floor Type: Carpet
Dimensions: —
Floor Type: Carpet
Dimensions: —
Floor Type: —
Full Bathrooms: 4
Bathroom Amenities: Whirlpool,Separate Shower,Double Sink
Bathroom in Basement: 1
Rooms: Foyer,Bedroom 5,Walk In Closet,Recreation Room,Storage
Basement Description: Finished
Other Specifics
| 1.5 | |
| Concrete Perimeter | |
| Asphalt | |
| Porch, Brick Paver Patio, Outdoor Fireplace | |
| Fenced Yard,Landscaped | |
| 69 X 144 X 67 X 127 | |
| — | |
| Full | |
| Hardwood Floors, First Floor Bedroom, First Floor Full Bath | |
| Microwave, Dishwasher, Refrigerator, Washer, Dryer, Stainless Steel Appliance(s), Cooktop | |
| Not in DB | |
| Sidewalks, Street Lights, Street Paved | |
| — | |
| — | |
| — |
Tax History
| Year | Property Taxes |
|---|---|
| 2018 | $11,446 |
Contact Agent
Nearby Similar Homes
Nearby Sold Comparables
Contact Agent
Listing Provided By
@properties







