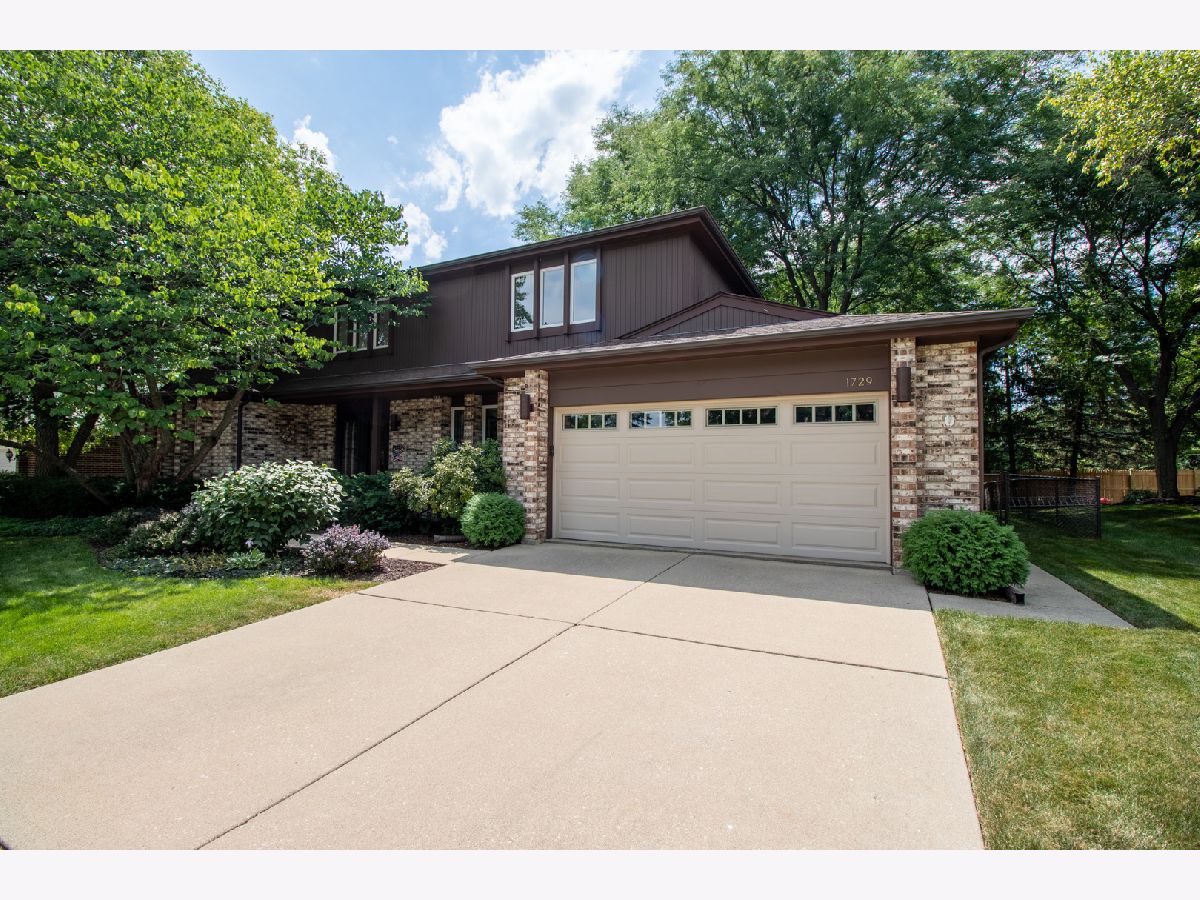1729 Nathan Lane, Libertyville, Illinois 60048
$482,500
|
Sold
|
|
| Status: | Closed |
| Sqft: | 3,179 |
| Cost/Sqft: | $156 |
| Beds: | 4 |
| Baths: | 3 |
| Year Built: | 1986 |
| Property Taxes: | $12,672 |
| Days On Market: | 1987 |
| Lot Size: | 0,24 |
Description
Beautifully maintained custom home. Set in a lovely, quiet neighborhood but with easy access to all of the shops & dining that Libertyville has to offer. Sought after Libertyville schools! Boastful two story foyer, with skylights and a Juliet balcony. Spacious premier bedroom, with two walk in closets, and a beautifully updated premier bath. Bedrooms have walk in closets. This home is meticulous, Great open floor plan and is perfect for entertaining. Nicely updated kitchen. Finished basement, and yet has immense amounts of storage. Professionally landscaped yard, with a brick paver patio. There seems to be nothing missing from this beautiful custom home. Make your appointment today! This is also a xome listing there is a 5% buyers premium that is to be paid at closing. All parties MUST wear a mask when viewing! COVID-19: Due to concerns about COVID-19 and as a courtesy to all parties, please do not schedule or attend showings if anyone in your party exhibits cold/flu-like symptoms or has been exposed to the virus.
Property Specifics
| Single Family | |
| — | |
| Prairie | |
| 1986 | |
| Full | |
| CUSTOM | |
| No | |
| 0.24 |
| Lake | |
| Winchester Estates | |
| 45 / Voluntary | |
| Insurance | |
| Lake Michigan,Public | |
| Septic-Private, Public Sewer | |
| 10805560 | |
| 11182050030000 |
Nearby Schools
| NAME: | DISTRICT: | DISTANCE: | |
|---|---|---|---|
|
Grade School
Butterfield School |
70 | — | |
|
Middle School
Highland Middle School |
70 | Not in DB | |
|
High School
Libertyville High School |
128 | Not in DB | |
Property History
| DATE: | EVENT: | PRICE: | SOURCE: |
|---|---|---|---|
| 26 Oct, 2020 | Sold | $482,500 | MRED MLS |
| 25 Sep, 2020 | Under contract | $494,900 | MRED MLS |
| — | Last price change | $525,000 | MRED MLS |
| 4 Aug, 2020 | Listed for sale | $525,000 | MRED MLS |


























Room Specifics
Total Bedrooms: 4
Bedrooms Above Ground: 4
Bedrooms Below Ground: 0
Dimensions: —
Floor Type: Carpet
Dimensions: —
Floor Type: Carpet
Dimensions: —
Floor Type: Carpet
Full Bathrooms: 3
Bathroom Amenities: Whirlpool,Separate Shower,Double Sink,Soaking Tub
Bathroom in Basement: 0
Rooms: Foyer
Basement Description: Partially Finished
Other Specifics
| 2 | |
| Concrete Perimeter | |
| Concrete | |
| Patio, Brick Paver Patio, Storms/Screens | |
| Dimensions to Center of Road,Fenced Yard,Landscaped,Wooded,Mature Trees | |
| 82X128 | |
| Unfinished | |
| Full | |
| Vaulted/Cathedral Ceilings, Skylight(s), First Floor Laundry, Built-in Features, Walk-In Closet(s) | |
| Range, Microwave, Dishwasher, Refrigerator, Freezer, Washer, Dryer, Disposal, Stainless Steel Appliance(s) | |
| Not in DB | |
| Curbs, Sidewalks, Street Lights, Street Paved | |
| — | |
| — | |
| Gas Log |
Tax History
| Year | Property Taxes |
|---|---|
| 2020 | $12,672 |
Contact Agent
Nearby Similar Homes
Nearby Sold Comparables
Contact Agent
Listing Provided By
Hamilton Group, REALTORS





