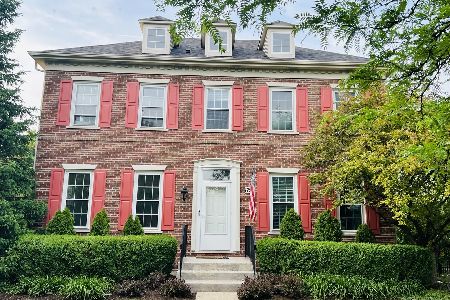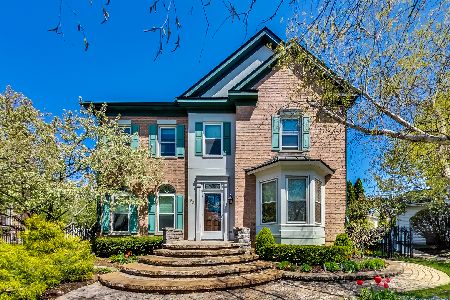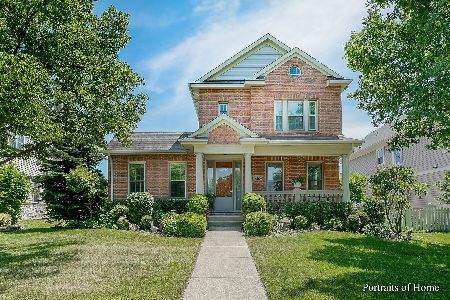1729 Newton Avenue, Park Ridge, Illinois 60068
$733,000
|
Sold
|
|
| Status: | Closed |
| Sqft: | 3,500 |
| Cost/Sqft: | $215 |
| Beds: | 5 |
| Baths: | 5 |
| Year Built: | 1998 |
| Property Taxes: | $15,574 |
| Days On Market: | 3602 |
| Lot Size: | 0,00 |
Description
Welcome Home to this exceptionally appointed 5 bedroom brick Colonial. Located on a prime lot in the cul de sac and across the street from the private park. Over 3500 square feet + basement. This home features an Updated Chef's kitchen with granite, island, Stainless Steel Appliances and Separate eating area. Open floor plan creates easy flow to family room with wood burning fireplace. 1st Floor Laundry. Oversized first floor office with French doors. Upstairs you will find 5 LARGE BEDROOMS and 3 FULL BATHS. Updated master suite with spa bath and California Closet designed walk in closet. Topping this off is a 50x25 finished basement with bonus room and bathroom. Relax and enjoy the professionally landscaped yard and brick paver patio. Large 2 car attached garage. Located minutes to I90, O'Hare and the Blue Line. Enjoy the convenience of the city with the advantage of Park Ridge award winning schools. This home has been well cared for and is much larger than it looks.
Property Specifics
| Single Family | |
| — | |
| Colonial | |
| 1998 | |
| Full | |
| — | |
| No | |
| — |
| Cook | |
| — | |
| 295 / Annual | |
| Other | |
| Lake Michigan | |
| Public Sewer | |
| 09157834 | |
| 12013030360000 |
Nearby Schools
| NAME: | DISTRICT: | DISTANCE: | |
|---|---|---|---|
|
Grade School
Theodore Roosevelt Elementary Sc |
64 | — | |
|
Middle School
Lincoln Middle School |
64 | Not in DB | |
|
High School
Maine South High School |
207 | Not in DB | |
Property History
| DATE: | EVENT: | PRICE: | SOURCE: |
|---|---|---|---|
| 23 May, 2016 | Sold | $733,000 | MRED MLS |
| 7 Mar, 2016 | Under contract | $754,000 | MRED MLS |
| 7 Mar, 2016 | Listed for sale | $754,000 | MRED MLS |
| 18 Aug, 2023 | Sold | $1,005,000 | MRED MLS |
| 19 Jul, 2023 | Under contract | $1,050,000 | MRED MLS |
| 7 Jul, 2023 | Listed for sale | $1,050,000 | MRED MLS |
Room Specifics
Total Bedrooms: 5
Bedrooms Above Ground: 5
Bedrooms Below Ground: 0
Dimensions: —
Floor Type: Carpet
Dimensions: —
Floor Type: Carpet
Dimensions: —
Floor Type: Carpet
Dimensions: —
Floor Type: —
Full Bathrooms: 5
Bathroom Amenities: Whirlpool,Separate Shower,Double Sink
Bathroom in Basement: 1
Rooms: Bonus Room,Bedroom 5,Foyer,Recreation Room,Storage,Utility Room-Lower Level
Basement Description: Finished
Other Specifics
| 2 | |
| Concrete Perimeter | |
| Concrete | |
| Patio, Brick Paver Patio, Storms/Screens | |
| Cul-De-Sac,Fenced Yard,Landscaped | |
| 51X124X120X104 | |
| Full | |
| Full | |
| Hardwood Floors, First Floor Laundry | |
| Double Oven, Microwave, Dishwasher, Refrigerator, Washer, Dryer, Stainless Steel Appliance(s) | |
| Not in DB | |
| Sidewalks, Street Lights, Street Paved | |
| — | |
| — | |
| Wood Burning, Gas Starter |
Tax History
| Year | Property Taxes |
|---|---|
| 2016 | $15,574 |
| 2023 | $19,427 |
Contact Agent
Nearby Similar Homes
Nearby Sold Comparables
Contact Agent
Listing Provided By
Berkshire Hathaway HomeServices KoenigRubloff














