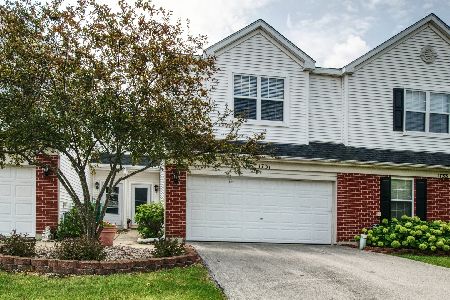1729 Parkside Drive, Shorewood, Illinois 60404
$147,000
|
Sold
|
|
| Status: | Closed |
| Sqft: | 1,484 |
| Cost/Sqft: | $100 |
| Beds: | 2 |
| Baths: | 2 |
| Year Built: | 2003 |
| Property Taxes: | $2,546 |
| Days On Market: | 3612 |
| Lot Size: | 0,00 |
Description
Must see! Fully renovated top to bottom! New, engineered hard wood floors, new carpet throughout, all up-grade six panel white trim and doors, brushed nickle lighting package, new paint throughout. Brand new 4 piece stainless steel appliance package, granite counters in kitchen and bath with under mount sinks. This open 2 bedroom home has 1.5 baths and a huge loft upstairs that could easily be converted to a third bedroom if needed. The master bedroom has a walk in closet and the laundry room is on the 2nd floor. The kitchen has a dining area that opens to the backyard with a patio. There is nothing here to do but move in and make this your new home. This is a regular sale with a quick close possible.
Property Specifics
| Condos/Townhomes | |
| 2 | |
| — | |
| 2003 | |
| None | |
| EMERALD | |
| No | |
| — |
| Will | |
| Walnut Trails | |
| 112 / Monthly | |
| Insurance,Exterior Maintenance,Lawn Care,Snow Removal | |
| Public | |
| Public Sewer | |
| 09151210 | |
| 0506171080380000 |
Property History
| DATE: | EVENT: | PRICE: | SOURCE: |
|---|---|---|---|
| 23 Mar, 2016 | Sold | $147,000 | MRED MLS |
| 4 Mar, 2016 | Under contract | $149,000 | MRED MLS |
| 29 Feb, 2016 | Listed for sale | $149,000 | MRED MLS |
Room Specifics
Total Bedrooms: 2
Bedrooms Above Ground: 2
Bedrooms Below Ground: 0
Dimensions: —
Floor Type: Carpet
Full Bathrooms: 2
Bathroom Amenities: —
Bathroom in Basement: 0
Rooms: Loft
Basement Description: Slab
Other Specifics
| 2 | |
| Concrete Perimeter | |
| Asphalt | |
| Patio | |
| Landscaped | |
| 25 X 137 | |
| — | |
| — | |
| Second Floor Laundry, Laundry Hook-Up in Unit | |
| Range, Microwave, Dishwasher, Refrigerator, Stainless Steel Appliance(s) | |
| Not in DB | |
| — | |
| — | |
| Park | |
| — |
Tax History
| Year | Property Taxes |
|---|---|
| 2016 | $2,546 |
Contact Agent
Nearby Similar Homes
Nearby Sold Comparables
Contact Agent
Listing Provided By
Re/Max Ultimate Professionals




