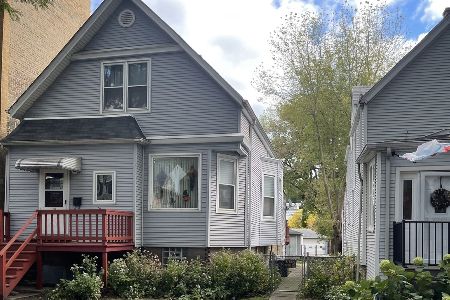1729 Peterson Avenue, Edgewater, Chicago, Illinois 60660
$485,000
|
Sold
|
|
| Status: | Closed |
| Sqft: | 2,800 |
| Cost/Sqft: | $179 |
| Beds: | 4 |
| Baths: | 3 |
| Year Built: | 2000 |
| Property Taxes: | $14,598 |
| Days On Market: | 2923 |
| Lot Size: | 0,00 |
Description
View our virtual 3D tour! Contemporary Edgewater SFH with 2800sf. Surrounded by 6ft brick wall creates secluded front yard. Features open layout, hardwood floors, abundant windows, 2 fireplaces, extensive storage. Main floor perfect for entertaining -living rm and dining rm flow to kitchen w/ island, stainless appliances, pantry. Eat-in kitchen and family room great for parties and kids. Walk outside to large patio and 2-car heated garage. Upstairs boasts 4beds+ office, 2 baths, laundry. Master w/ en-suite, walk-in California closet, fireplace. 2nd and 3rd bedrooms large w/ finished closets. 4th bed currently used as office. Bonus room ideal for storage, office, crafts. Newer water heater, W/D, appliances. Close to Andersonville, Target, CTA, shops + eats - perfect location! Top-rated Pierce School District. See 3-D Virtual Tour.
Property Specifics
| Single Family | |
| — | |
| Contemporary | |
| 2000 | |
| None | |
| — | |
| No | |
| 0 |
| Cook | |
| — | |
| 0 / Not Applicable | |
| None | |
| Public | |
| Public Sewer | |
| 09817790 | |
| 14064010520000 |
Nearby Schools
| NAME: | DISTRICT: | DISTANCE: | |
|---|---|---|---|
|
Grade School
Peirce Elementary School Intl St |
299 | — | |
|
High School
Senn Achievement Academy High Sc |
299 | Not in DB | |
Property History
| DATE: | EVENT: | PRICE: | SOURCE: |
|---|---|---|---|
| 3 Jul, 2012 | Sold | $355,000 | MRED MLS |
| 25 Apr, 2012 | Under contract | $359,900 | MRED MLS |
| — | Last price change | $379,900 | MRED MLS |
| 12 Mar, 2012 | Listed for sale | $400,000 | MRED MLS |
| 16 Feb, 2018 | Sold | $485,000 | MRED MLS |
| 19 Dec, 2017 | Under contract | $499,900 | MRED MLS |
| 14 Dec, 2017 | Listed for sale | $499,900 | MRED MLS |
Room Specifics
Total Bedrooms: 4
Bedrooms Above Ground: 4
Bedrooms Below Ground: 0
Dimensions: —
Floor Type: Hardwood
Dimensions: —
Floor Type: Hardwood
Dimensions: —
Floor Type: Hardwood
Full Bathrooms: 3
Bathroom Amenities: Whirlpool,Separate Shower,Double Sink
Bathroom in Basement: 0
Rooms: Foyer,Den,Pantry,Storage
Basement Description: None
Other Specifics
| 2 | |
| Concrete Perimeter | |
| Off Alley | |
| Patio | |
| Fenced Yard | |
| 25 X 120 | |
| — | |
| Full | |
| Hardwood Floors, Second Floor Laundry | |
| Range, Microwave, Dishwasher, Refrigerator, Washer, Dryer, Disposal, Stainless Steel Appliance(s) | |
| Not in DB | |
| Curbs, Sidewalks, Street Lights, Street Paved | |
| — | |
| — | |
| Wood Burning, Gas Starter |
Tax History
| Year | Property Taxes |
|---|---|
| 2012 | $11,175 |
| 2018 | $14,598 |
Contact Agent
Nearby Sold Comparables
Contact Agent
Listing Provided By
Dream Town Realty





