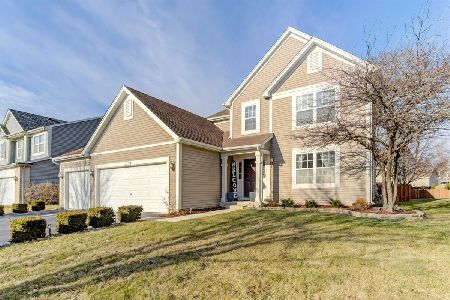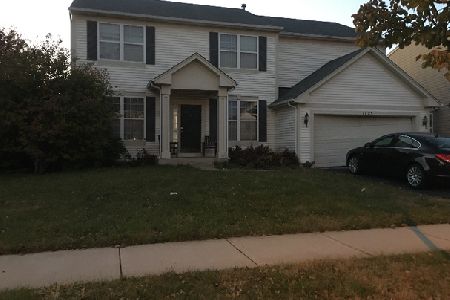1729 Wick Way, Montgomery, Illinois 60538
$269,000
|
Sold
|
|
| Status: | Closed |
| Sqft: | 2,876 |
| Cost/Sqft: | $95 |
| Beds: | 4 |
| Baths: | 3 |
| Year Built: | 2006 |
| Property Taxes: | $8,260 |
| Days On Market: | 2012 |
| Lot Size: | 0,00 |
Description
Move in ready home in convenient location boasts open floor plan. Large kitchen w/island, loads of maple cabinets & pantry + huge eating area w/bump out are open to large family room. Separate formal living/dining rooms. Newer gleaming hardwoods throughout most of 1st floor. 9' 1st floor ceilings. Turned staircase w/oak railings lead to 2nd floor. Expansive primary bedroom w/lux bath incl dual vanities, soaker tub & separate shower + walk-in closet. Good sized bedrooms + 2nd floor loft is perfect for work/play or could be 5th bedroom. Hall bathroom w/dual vanities. 1st floor laundry. 2 car garage. Full, unfinished basement is ready to be finished or perfect for storage. Brick paver patio in private backyard w/large trees. All appliances included. No HOA! Walk to elementary school & park/playground, right down the street. Great location, easy to shopping, dining & highways. Quick close available, be in before school starts!
Property Specifics
| Single Family | |
| — | |
| Traditional | |
| 2006 | |
| Full | |
| STARLING | |
| No | |
| — |
| Kane | |
| Foxmoor | |
| 0 / Not Applicable | |
| None | |
| Public | |
| Public Sewer | |
| 10790556 | |
| 1435335005 |
Nearby Schools
| NAME: | DISTRICT: | DISTANCE: | |
|---|---|---|---|
|
Grade School
Mcdole Elementary School |
302 | — | |
|
Middle School
Harter Middle School |
302 | Not in DB | |
|
High School
Kaneland High School |
302 | Not in DB | |
Property History
| DATE: | EVENT: | PRICE: | SOURCE: |
|---|---|---|---|
| 21 Aug, 2020 | Sold | $269,000 | MRED MLS |
| 23 Jul, 2020 | Under contract | $271,900 | MRED MLS |
| 22 Jul, 2020 | Listed for sale | $271,900 | MRED MLS |

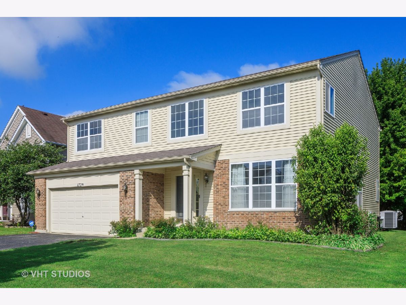
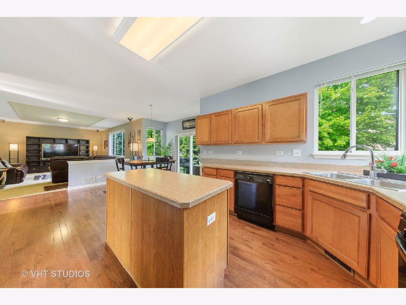
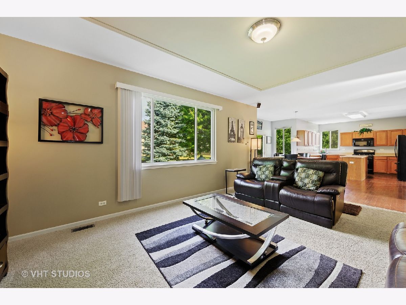
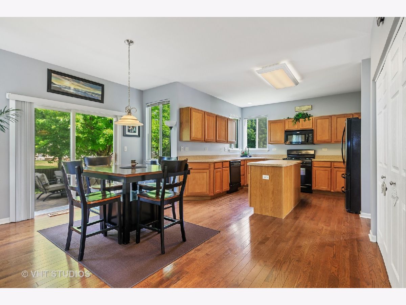
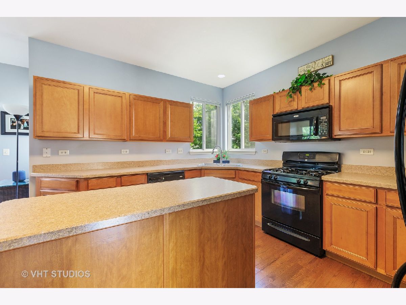
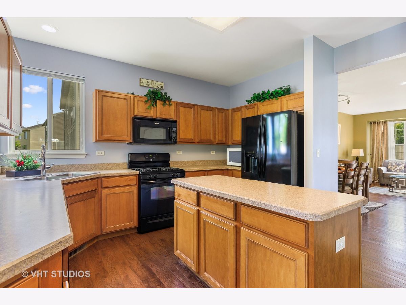
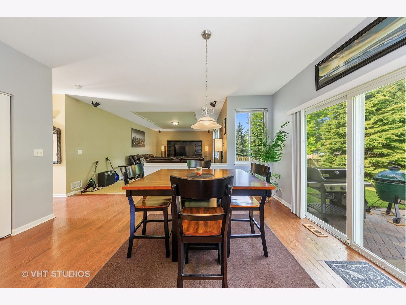
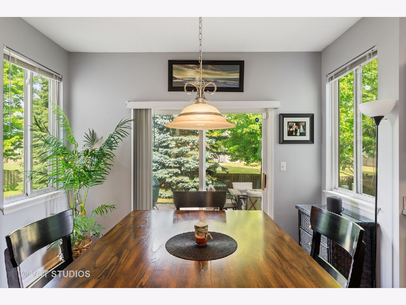
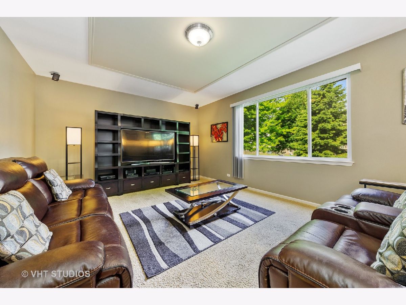
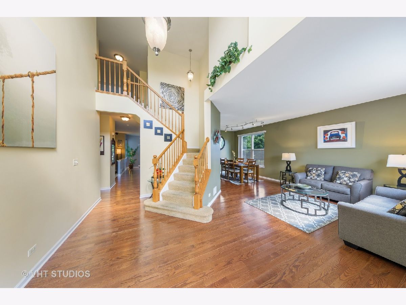
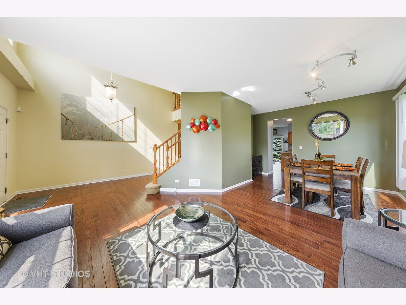
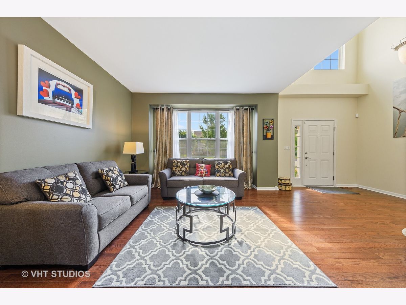
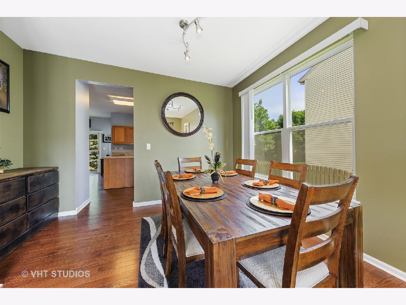
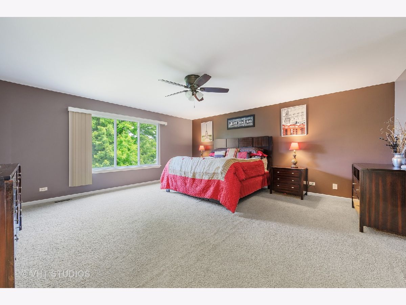
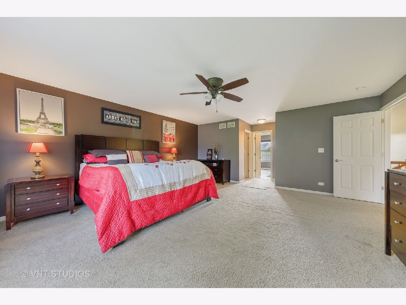
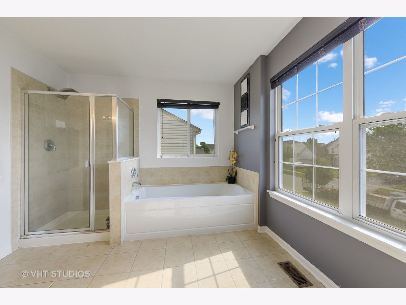
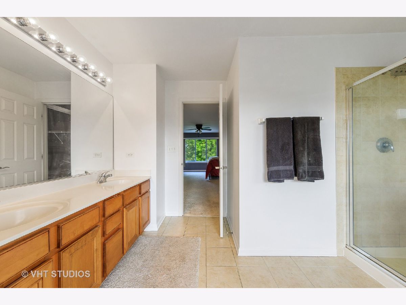
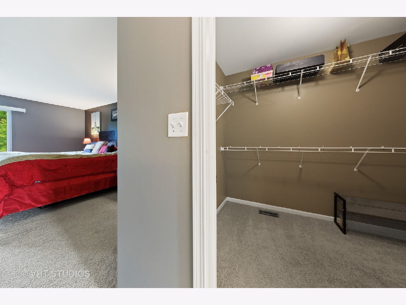
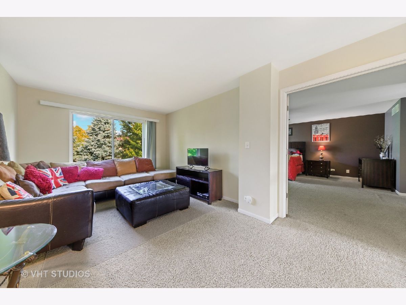
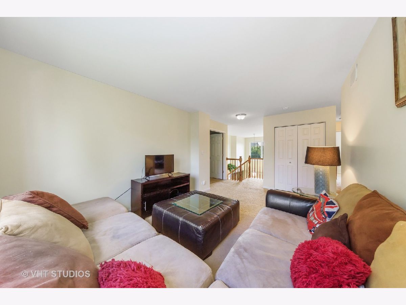
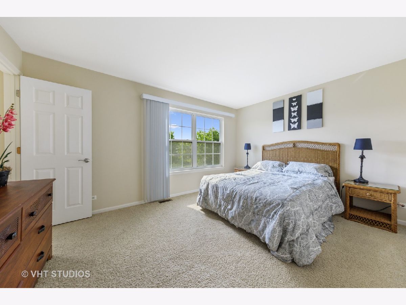
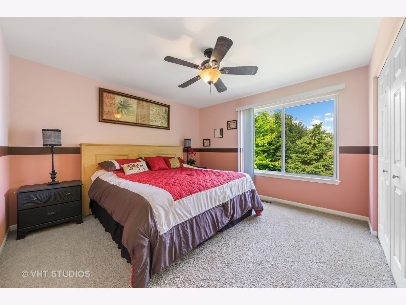
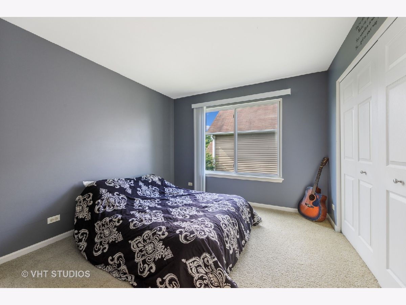
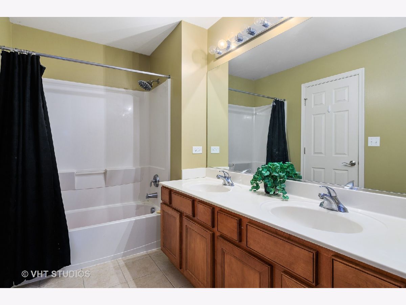
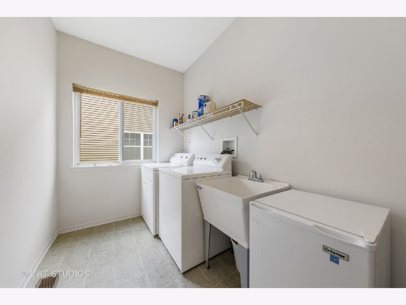
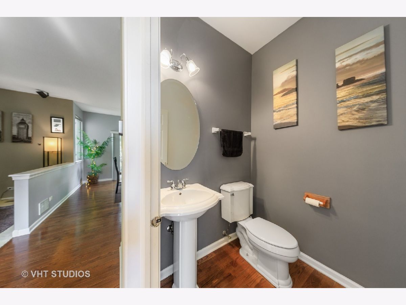
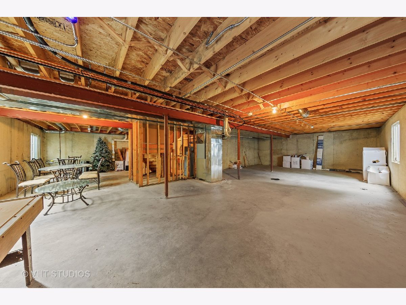
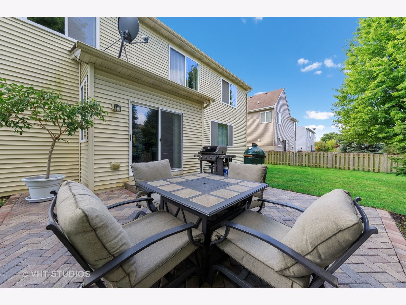
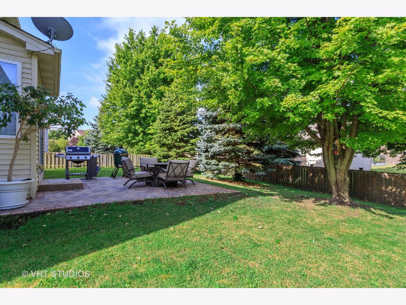
Room Specifics
Total Bedrooms: 4
Bedrooms Above Ground: 4
Bedrooms Below Ground: 0
Dimensions: —
Floor Type: Carpet
Dimensions: —
Floor Type: Carpet
Dimensions: —
Floor Type: Carpet
Full Bathrooms: 3
Bathroom Amenities: Separate Shower,Double Sink,Soaking Tub
Bathroom in Basement: 0
Rooms: Loft,Eating Area,Foyer
Basement Description: Unfinished
Other Specifics
| 2 | |
| Concrete Perimeter | |
| Asphalt | |
| Brick Paver Patio | |
| Landscaped | |
| 66X110 | |
| Full | |
| Full | |
| Hardwood Floors, First Floor Laundry, Walk-In Closet(s) | |
| Range, Microwave, Dishwasher, Refrigerator, Washer, Dryer, Disposal | |
| Not in DB | |
| Park, Lake, Curbs, Sidewalks, Street Lights, Street Paved | |
| — | |
| — | |
| — |
Tax History
| Year | Property Taxes |
|---|---|
| 2020 | $8,260 |
Contact Agent
Nearby Sold Comparables
Contact Agent
Listing Provided By
Baird & Warner



