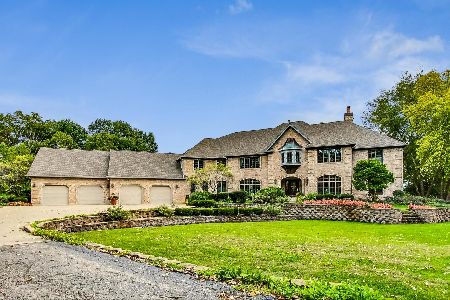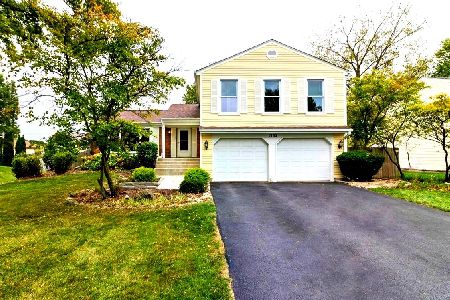1729 Wiesbrock Lane, Batavia, Illinois 60510
$472,000
|
Sold
|
|
| Status: | Closed |
| Sqft: | 3,619 |
| Cost/Sqft: | $135 |
| Beds: | 4 |
| Baths: | 5 |
| Year Built: | 2004 |
| Property Taxes: | $12,503 |
| Days On Market: | 2815 |
| Lot Size: | 0,32 |
Description
Architecturally stunning home in Batavia! Over 4200 sqft of fin. living space! Meticulous craftsmanship. Beautiful hdwd floors & crown molding throughout 1st floor. Crown molding throughout 2nd floor too! New paint w/ neutral gray. Kitchen boasts custom cabs w/ crown accents, stainless steel apps, quartz counters/island & beverage cooler. Warm & inviting family rm w/ stone fp. Beautiful sun rm soaked in natural light. Upstairs, you'll find an enormous master suite w/ large master ba. w/ dbl bowl custom executive ht. sink vanities w/granite tops, soaker tub & huge walk-in floor-to-ceiling tiled shower! Brs 2-4 are generous sized. Brs 2-3 w/ j & j bath. 4th br suite w/ full ba. Finished. bsmt. w/ new carpet, rec/media area, walk-up wet bar & full ba. Prof. landscaped fenced yard w/paver patio. 3 car tandem gar. Epoxy flooring, gar. storage system & stair access to bsmt! Walking dist to top rated elem. & middle school. Close to shopping & access to I-88. Must See!
Property Specifics
| Single Family | |
| — | |
| — | |
| 2004 | |
| Full | |
| — | |
| No | |
| 0.32 |
| Kane | |
| — | |
| 0 / Not Applicable | |
| None | |
| Public | |
| Public Sewer | |
| 09898942 | |
| 1226478006 |
Property History
| DATE: | EVENT: | PRICE: | SOURCE: |
|---|---|---|---|
| 28 Oct, 2011 | Sold | $485,000 | MRED MLS |
| 31 Aug, 2011 | Under contract | $509,000 | MRED MLS |
| 22 Aug, 2011 | Listed for sale | $509,000 | MRED MLS |
| 25 Sep, 2014 | Sold | $409,000 | MRED MLS |
| 8 Aug, 2014 | Under contract | $424,800 | MRED MLS |
| — | Last price change | $439,800 | MRED MLS |
| 2 Jul, 2014 | Listed for sale | $450,000 | MRED MLS |
| 11 Jun, 2018 | Sold | $472,000 | MRED MLS |
| 6 Apr, 2018 | Under contract | $489,000 | MRED MLS |
| 29 Mar, 2018 | Listed for sale | $489,000 | MRED MLS |
Room Specifics
Total Bedrooms: 4
Bedrooms Above Ground: 4
Bedrooms Below Ground: 0
Dimensions: —
Floor Type: Carpet
Dimensions: —
Floor Type: Carpet
Dimensions: —
Floor Type: Carpet
Full Bathrooms: 5
Bathroom Amenities: Separate Shower,Double Sink,Soaking Tub
Bathroom in Basement: 1
Rooms: Heated Sun Room
Basement Description: Finished
Other Specifics
| 3 | |
| Concrete Perimeter | |
| Concrete | |
| Porch, Brick Paver Patio, Storms/Screens | |
| Corner Lot,Landscaped | |
| 96X132X101X133 | |
| — | |
| Full | |
| Bar-Wet, Hardwood Floors, First Floor Laundry | |
| Range, Microwave, Dishwasher, Disposal, Stainless Steel Appliance(s) | |
| Not in DB | |
| Sidewalks, Street Lights, Street Paved | |
| — | |
| — | |
| Wood Burning, Gas Starter |
Tax History
| Year | Property Taxes |
|---|---|
| 2011 | $10,900 |
| 2014 | $12,204 |
| 2018 | $12,503 |
Contact Agent
Nearby Similar Homes
Nearby Sold Comparables
Contact Agent
Listing Provided By
RE/MAX All Pro







