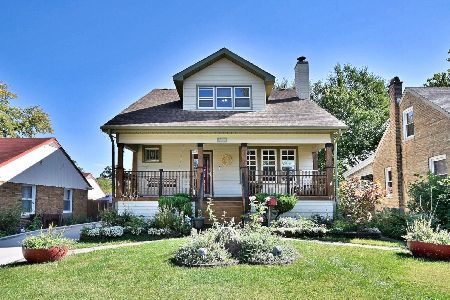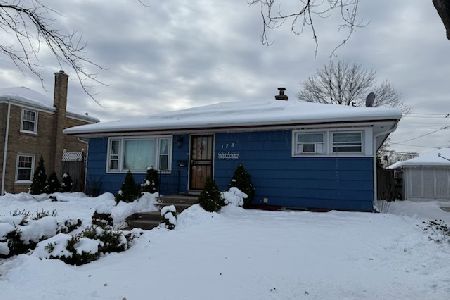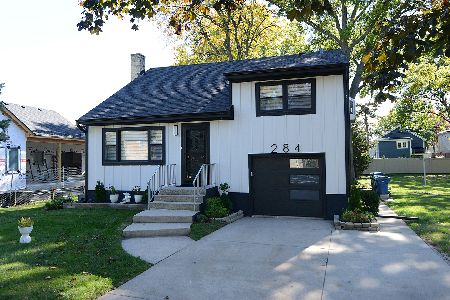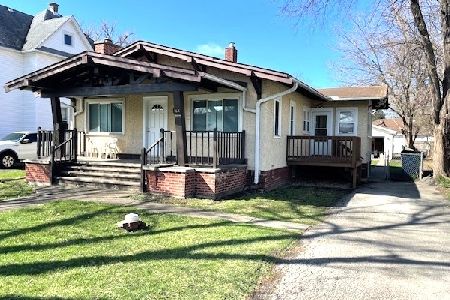173 Center Street, Bensenville, Illinois 60106
$281,000
|
Sold
|
|
| Status: | Closed |
| Sqft: | 1,542 |
| Cost/Sqft: | $182 |
| Beds: | 3 |
| Baths: | 3 |
| Year Built: | 1971 |
| Property Taxes: | $7,538 |
| Days On Market: | 2215 |
| Lot Size: | 0,27 |
Description
Start the 20's in a new home! Lovingly cared for, thoughtfully updated, priced right and ready for a new owner! So much is newer and the space is amazing. Enter thru the new portico entryway and door. Modern neutral color scheme, freshly painted thru out. Hardwood floors on entire first floor. Living room and formal dining room lead to a sleek updated kitchen with island seating. Your "inner chef" will love it! New slider from kitchen leads to a huge deck. Mud room for your furry friends. 3 nice size bedrooms. Master suite has an expanded walk in closet and remodeled half bath! Downstairs is a great family room. Full bath too! A ton of storage and access to the garage from the partially finished storage area that can easily be finished to add additional living space. Landscaping professionally upgraded last year. Prime location is a hop skip and jump from METRA, Shops, Restaurants, Entertainment and Center of town. Easy access to major highways and O'Hare. Check out the full list of updates!
Property Specifics
| Single Family | |
| — | |
| Bi-Level | |
| 1971 | |
| Full | |
| EXPANDED RAISED RANCH | |
| No | |
| 0.27 |
| Du Page | |
| — | |
| — / Not Applicable | |
| None | |
| Lake Michigan | |
| Public Sewer | |
| 10598897 | |
| 0314415009 |
Nearby Schools
| NAME: | DISTRICT: | DISTANCE: | |
|---|---|---|---|
|
Grade School
Tioga Elementary School |
2 | — | |
|
Middle School
Blackhawk Middle School |
2 | Not in DB | |
|
High School
Fenton High School |
100 | Not in DB | |
Property History
| DATE: | EVENT: | PRICE: | SOURCE: |
|---|---|---|---|
| 7 Feb, 2020 | Sold | $281,000 | MRED MLS |
| 7 Jan, 2020 | Under contract | $280,000 | MRED MLS |
| 30 Dec, 2019 | Listed for sale | $280,000 | MRED MLS |
Room Specifics
Total Bedrooms: 3
Bedrooms Above Ground: 3
Bedrooms Below Ground: 0
Dimensions: —
Floor Type: Hardwood
Dimensions: —
Floor Type: Hardwood
Full Bathrooms: 3
Bathroom Amenities: —
Bathroom in Basement: 1
Rooms: No additional rooms
Basement Description: Partially Finished
Other Specifics
| 2 | |
| Concrete Perimeter | |
| Concrete | |
| Deck | |
| — | |
| 157X75 | |
| — | |
| Half | |
| Hardwood Floors, Wood Laminate Floors, Walk-In Closet(s) | |
| Range, Microwave, Dishwasher, Refrigerator, Washer, Dryer, Disposal, Stainless Steel Appliance(s) | |
| Not in DB | |
| Sidewalks, Street Lights, Street Paved | |
| — | |
| — | |
| — |
Tax History
| Year | Property Taxes |
|---|---|
| 2020 | $7,538 |
Contact Agent
Nearby Similar Homes
Nearby Sold Comparables
Contact Agent
Listing Provided By
RE/MAX At Home








