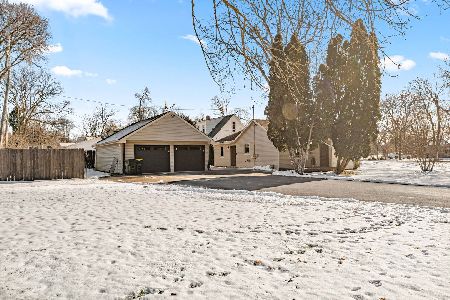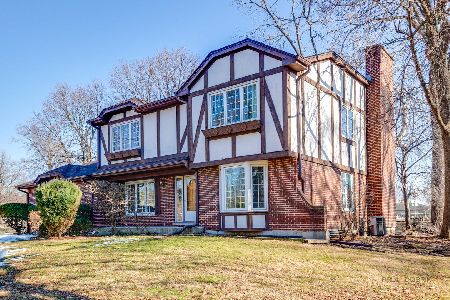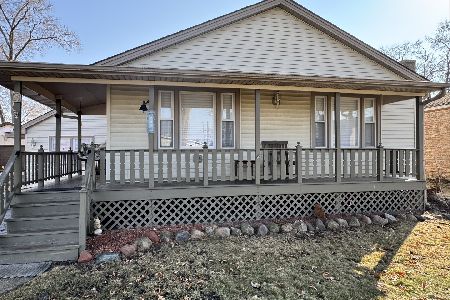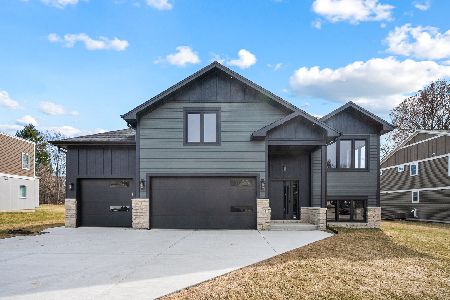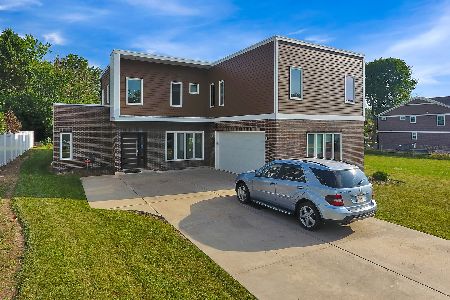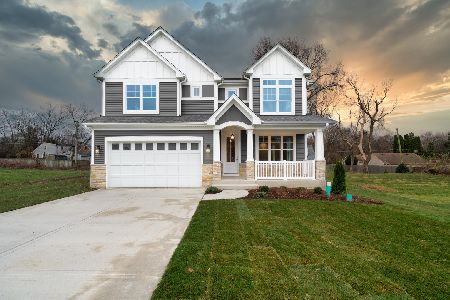173 Center Street, Wood Dale, Illinois 60191
$322,000
|
Sold
|
|
| Status: | Closed |
| Sqft: | 2,728 |
| Cost/Sqft: | $119 |
| Beds: | 3 |
| Baths: | 3 |
| Year Built: | 1997 |
| Property Taxes: | $5,243,380 |
| Days On Market: | 2060 |
| Lot Size: | 0,00 |
Description
Lovely and Stylish home! The pictures speak for themselves! This well-maintained ranch with cathedral ceilings has a nice open and airy feeling. Tons of updates have been made! Beautiful new flooring throughout kitchen and living area along with brick accent walls complement a recent Kitchen remodel including SS appliances featuring Professional Thermador Range & D.W., Jenn-air refrigerator, Quartz countertops, custom soft-close cabinetry w/ undercabinet LED lighting! Updated Master Bath and Bedroom as well! It has a partially finished basement with Bonus Room that could be used as a bedroom. Heated tile floors lead to an amazing Laundry featuring Bosch W&D and custom tiled full bath. BBQ and relax on the beautiful cedar deck or hang out in the back yard around the fire pit. The heated garage features high ceilings, extra fluorescent lighting, nice size windows, and side entrance - 9ft garage door opening perfect to fit your tall truck or SUV and plenty of storage space! Convenient location near I90, I290, I355, and 294, just 20 min from O'hare. Low traffic street just one block from Police station. Very safe and friendly neighborhood. Close to shopping malls, restaurants, grocery stores, metra station, community fitness club, pool, etc. Perfect place to call "home". Additional updates: Harvard brand vinyl casement w/ extra storm window inserts for triple-pane soundproofing, Velux Skylight in hall bath, New Roof - 12/2017, Honeywell smart thermostat, Driveway Sealed, Main area custom made "Veneta" window shades, Bedrooms new paint/carpet - 3/2020, Deck Stained -5/2020.
Property Specifics
| Single Family | |
| — | |
| Ranch | |
| 1997 | |
| Full | |
| — | |
| No | |
| — |
| Du Page | |
| — | |
| — / Not Applicable | |
| None | |
| Public | |
| Public Sewer | |
| 10771091 | |
| 0309412021 |
Nearby Schools
| NAME: | DISTRICT: | DISTANCE: | |
|---|---|---|---|
|
High School
Fenton High School |
100 | Not in DB | |
Property History
| DATE: | EVENT: | PRICE: | SOURCE: |
|---|---|---|---|
| 21 Aug, 2020 | Sold | $322,000 | MRED MLS |
| 11 Jul, 2020 | Under contract | $325,000 | MRED MLS |
| 10 Jul, 2020 | Listed for sale | $325,000 | MRED MLS |



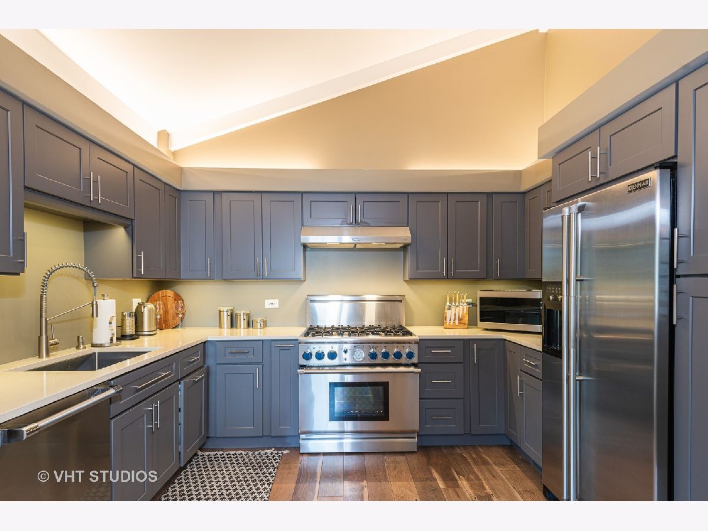




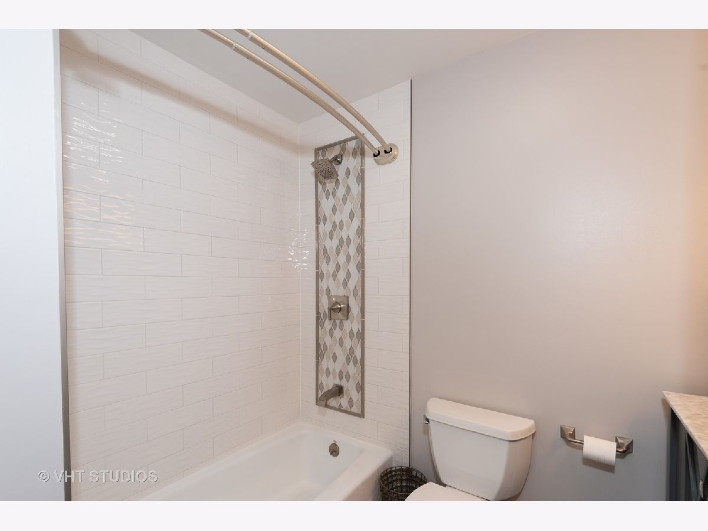

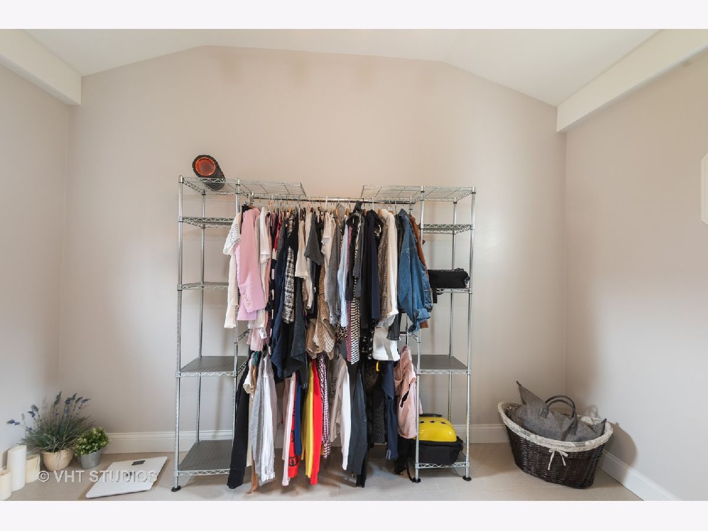


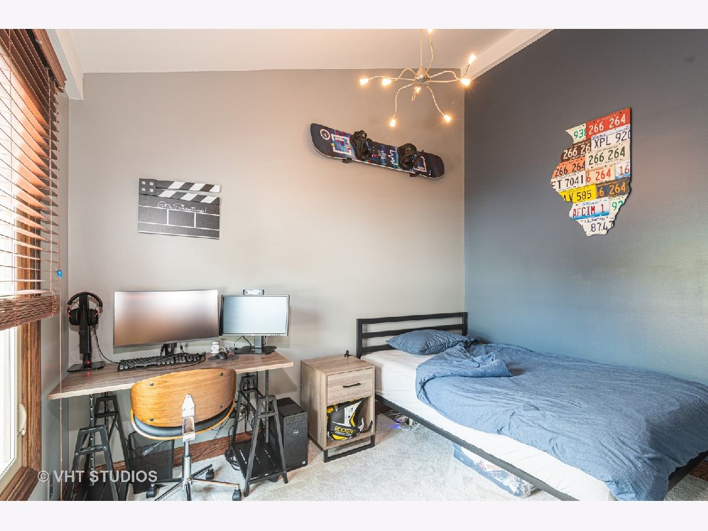

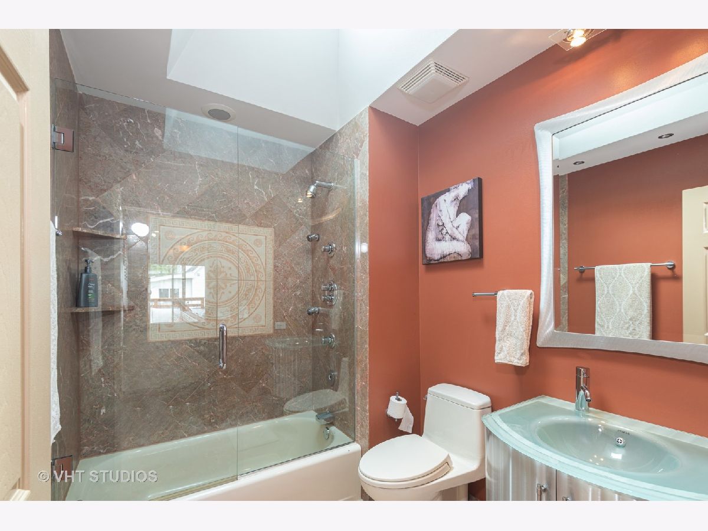
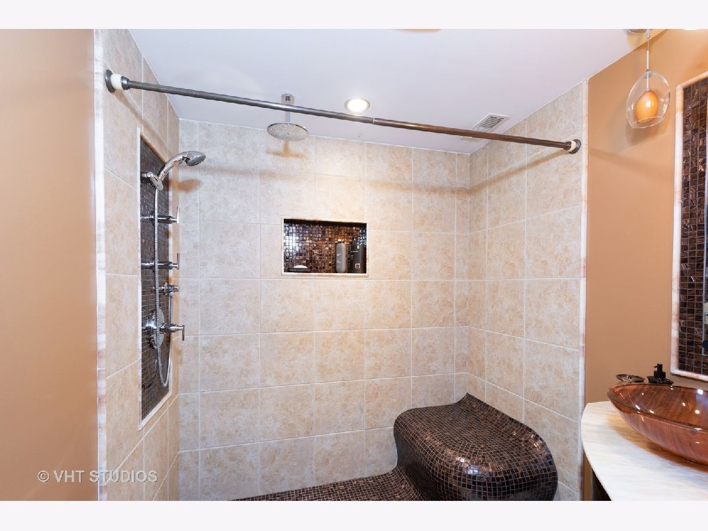
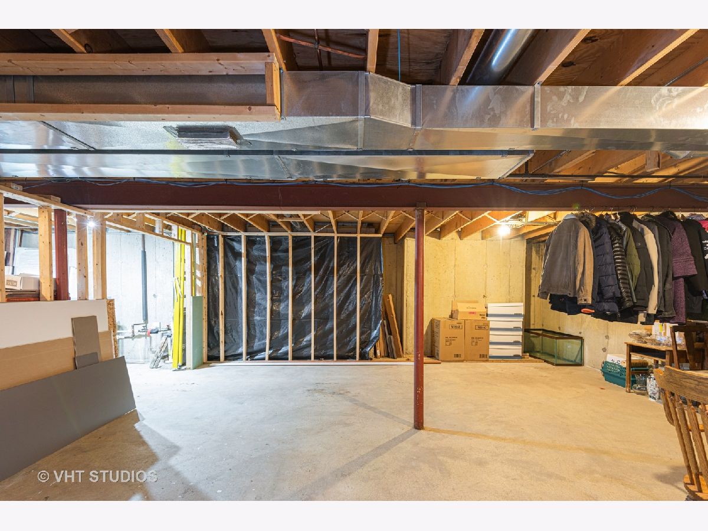
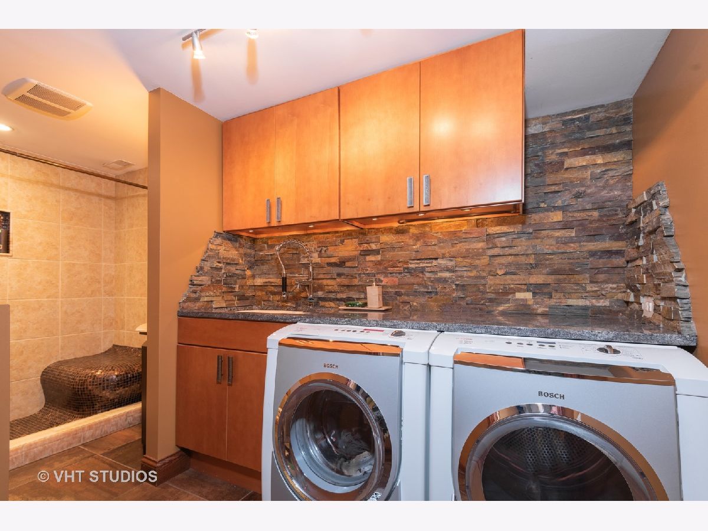
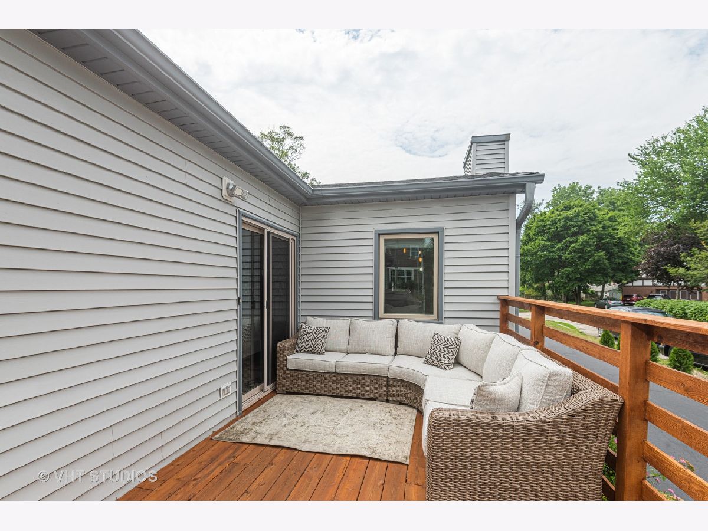

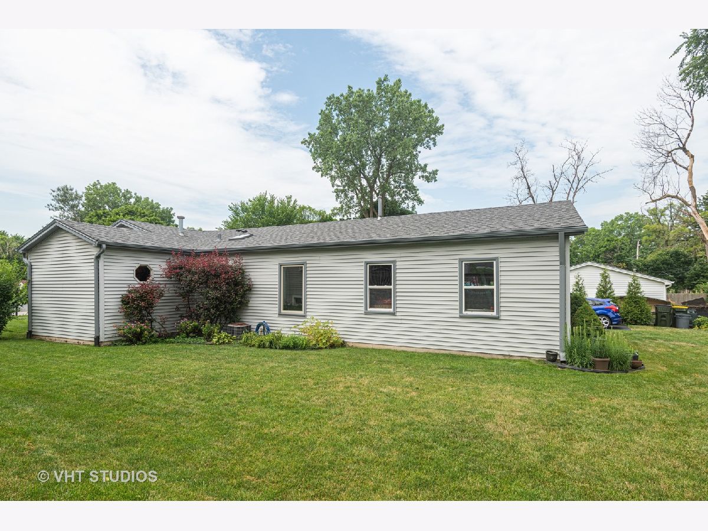

Room Specifics
Total Bedrooms: 4
Bedrooms Above Ground: 3
Bedrooms Below Ground: 1
Dimensions: —
Floor Type: —
Dimensions: —
Floor Type: —
Dimensions: —
Floor Type: —
Full Bathrooms: 3
Bathroom Amenities: Soaking Tub
Bathroom in Basement: 1
Rooms: No additional rooms
Basement Description: Partially Finished
Other Specifics
| 2 | |
| — | |
| Asphalt | |
| Deck | |
| — | |
| 76X147 | |
| — | |
| Full | |
| Vaulted/Cathedral Ceilings, Skylight(s), Wood Laminate Floors, Walk-In Closet(s) | |
| Microwave, Dishwasher, High End Refrigerator, Washer, Dryer, Stainless Steel Appliance(s), Built-In Oven, Range Hood, Water Purifier | |
| Not in DB | |
| Pool, Tennis Court(s), Other | |
| — | |
| — | |
| Wood Burning |
Tax History
| Year | Property Taxes |
|---|---|
| 2020 | $5,243,380 |
Contact Agent
Nearby Similar Homes
Nearby Sold Comparables
Contact Agent
Listing Provided By
Baird & Warner

