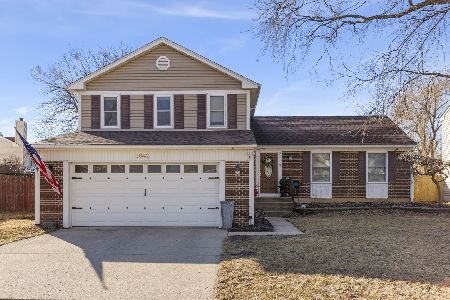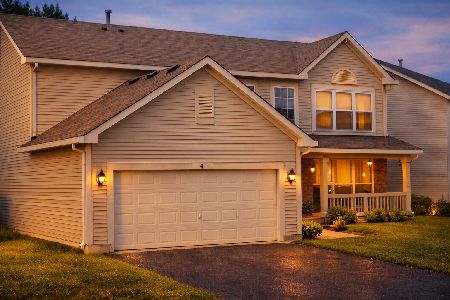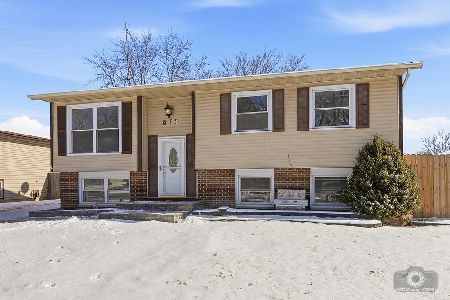173 Christine Way, Bolingbrook, Illinois 60440
$294,900
|
Sold
|
|
| Status: | Closed |
| Sqft: | 2,400 |
| Cost/Sqft: | $121 |
| Beds: | 4 |
| Baths: | 4 |
| Year Built: | 2002 |
| Property Taxes: | $10,072 |
| Days On Market: | 2476 |
| Lot Size: | 0,23 |
Description
Honey, STOP the car -- I just found our NEW HOME! This Gem has just been updated with Neutral greys & Stylish Pottery Barn Decor. A Lovely 2 story Foyer Entry boasts Brand New Shiplap & welcomes you into New Paint on Walls & Trim, Refreshed Carpet, Refinished Kitchen Cabinets and Bathroom Vanities, New Corian hard stone Kitchen Counters, Stylish Accent Island with Butcher Block Top, New Brushed Nickel Lighting Package throughout, Beautiful gas start FP in FR Never Used and wrapped in New Board and Baton. Did we mention the Finished Basement with In-Law/Extended Family Arrangement!? True 5TH Bdrm w/closet, LG 2nd Kitchen & Recreation Area. NEW ROOF APPROVED & SCHDLD FOR INSTALL IN THE NEXT WEEK, Large New Deck 2017, Beautiful Yard surrounds the home with Professional Landscaping of 2017, New AC 2017, New programable thermostat, New Windows & Doors 2014. Come see for yourself This Weekend -- and be here to enjoy Summer Nights at your new private bonfire. Priced 2 Sell -- Will Go Fast
Property Specifics
| Single Family | |
| — | |
| — | |
| 2002 | |
| Full | |
| — | |
| No | |
| 0.23 |
| Will | |
| — | |
| 145 / Annual | |
| Insurance | |
| Lake Michigan,Public | |
| Public Sewer | |
| 10388440 | |
| 1202093110050000 |
Nearby Schools
| NAME: | DISTRICT: | DISTANCE: | |
|---|---|---|---|
|
Grade School
Jamie Mcgee Elementary School |
365U | — | |
|
Middle School
Jane Addams Middle School |
365U | Not in DB | |
|
High School
Bolingbrook High School |
365U | Not in DB | |
Property History
| DATE: | EVENT: | PRICE: | SOURCE: |
|---|---|---|---|
| 28 Jun, 2019 | Sold | $294,900 | MRED MLS |
| 30 May, 2019 | Under contract | $289,900 | MRED MLS |
| 22 May, 2019 | Listed for sale | $289,900 | MRED MLS |
Room Specifics
Total Bedrooms: 5
Bedrooms Above Ground: 4
Bedrooms Below Ground: 1
Dimensions: —
Floor Type: Carpet
Dimensions: —
Floor Type: Carpet
Dimensions: —
Floor Type: Carpet
Dimensions: —
Floor Type: —
Full Bathrooms: 4
Bathroom Amenities: Whirlpool,Separate Shower,Double Sink
Bathroom in Basement: 1
Rooms: Bedroom 5,Den,Recreation Room,Kitchen,Walk In Closet
Basement Description: Finished
Other Specifics
| 2 | |
| — | |
| — | |
| Deck | |
| Fenced Yard,Mature Trees | |
| 130 X 78 | |
| — | |
| Full | |
| In-Law Arrangement | |
| Range, Microwave, Dishwasher, Refrigerator, Washer, Dryer, Disposal | |
| Not in DB | |
| Street Lights, Street Paved | |
| — | |
| — | |
| Gas Log |
Tax History
| Year | Property Taxes |
|---|---|
| 2019 | $10,072 |
Contact Agent
Nearby Similar Homes
Nearby Sold Comparables
Contact Agent
Listing Provided By
Priced 2 Sell Realty, Inc









