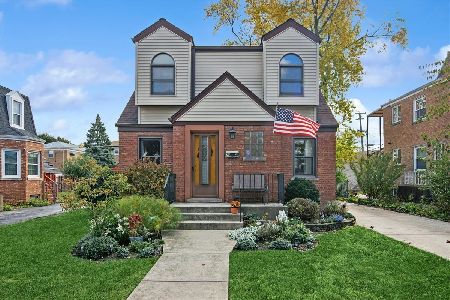173 Edgemont Lane, Park Ridge, Illinois 60068
$635,000
|
Sold
|
|
| Status: | Closed |
| Sqft: | 0 |
| Cost/Sqft: | — |
| Beds: | 3 |
| Baths: | 3 |
| Year Built: | 1961 |
| Property Taxes: | $7,349 |
| Days On Market: | 3398 |
| Lot Size: | 0,00 |
Description
Live on one the quietest streets in Park Ridge. 2700 sqft of living space. Completely updated immaculate 4 bdrm (4th legal bdrm is in bsmnt w/ walk-in closet) 3 full bath ranch home w/ TONS of storage in beautiful Michael John area. Brand new hardwood floors, trim/crown mold throughout entire 1st floor. Open floor plan. Kitchen has granite counters including island, under cabinet LED lighting, SS appliances including double oven & french door fridge. Off the kitchen is a nice size family room w/ sliding glass door to serene yard & new patio w/ gas line for grill. Master bath includes 2 double sinks granite counters, mosaic tile floor & roll in shower w/ seat. There are 2 laundry spaces-one on the 1st floor & 2nd huge laundry rm in basement. Massive finished basement with overhead sewers set up for entertaining. 2.5 car attached garage w/ additional storage in pull down attic. New 200 amp service. All new landscaping, Walk to award winning schools.
Property Specifics
| Single Family | |
| — | |
| Ranch | |
| 1961 | |
| Full | |
| MICHAEL JOHN RANCH | |
| No | |
| — |
| Cook | |
| Michael John Terrace | |
| 0 / Not Applicable | |
| None | |
| Lake Michigan | |
| Public Sewer, Overhead Sewers | |
| 09365471 | |
| 09251200330000 |
Nearby Schools
| NAME: | DISTRICT: | DISTANCE: | |
|---|---|---|---|
|
Grade School
Eugene Field Elementary School |
64 | — | |
|
Middle School
Emerson Middle School |
64 | Not in DB | |
|
High School
Maine South High School |
207 | Not in DB | |
Property History
| DATE: | EVENT: | PRICE: | SOURCE: |
|---|---|---|---|
| 28 Apr, 2016 | Sold | $400,000 | MRED MLS |
| 11 Mar, 2016 | Under contract | $425,000 | MRED MLS |
| — | Last price change | $439,000 | MRED MLS |
| 7 Jan, 2016 | Listed for sale | $439,000 | MRED MLS |
| 29 Nov, 2016 | Sold | $635,000 | MRED MLS |
| 21 Oct, 2016 | Under contract | $649,900 | MRED MLS |
| 12 Oct, 2016 | Listed for sale | $649,900 | MRED MLS |
Room Specifics
Total Bedrooms: 4
Bedrooms Above Ground: 3
Bedrooms Below Ground: 1
Dimensions: —
Floor Type: Hardwood
Dimensions: —
Floor Type: Hardwood
Dimensions: —
Floor Type: Carpet
Full Bathrooms: 3
Bathroom Amenities: Separate Shower,Double Sink,Soaking Tub
Bathroom in Basement: 1
Rooms: Walk In Closet,Recreation Room
Basement Description: Finished
Other Specifics
| 2.5 | |
| Concrete Perimeter | |
| Brick,Concrete | |
| Patio, Storms/Screens | |
| Landscaped | |
| 78X105 | |
| Pull Down Stair | |
| Full | |
| Skylight(s), Hardwood Floors, In-Law Arrangement, First Floor Laundry, Second Floor Laundry, First Floor Full Bath | |
| Double Oven, Microwave, Dishwasher, Refrigerator, High End Refrigerator, Disposal, Stainless Steel Appliance(s) | |
| Not in DB | |
| Tennis Courts, Sidewalks, Street Lights, Street Paved | |
| — | |
| — | |
| — |
Tax History
| Year | Property Taxes |
|---|---|
| 2016 | $7,054 |
| 2016 | $7,349 |
Contact Agent
Nearby Similar Homes
Nearby Sold Comparables
Contact Agent
Listing Provided By
RE/MAX Properties Northwest









