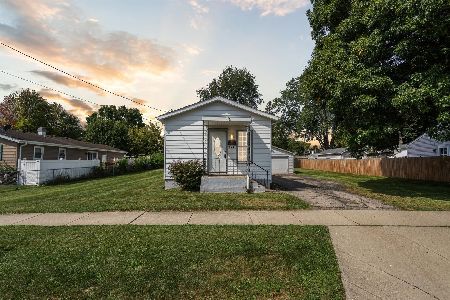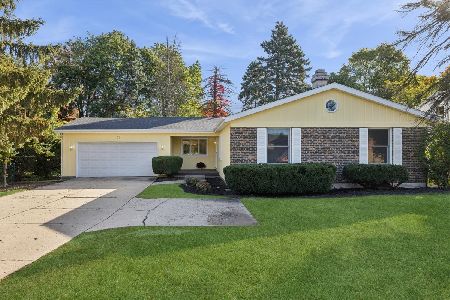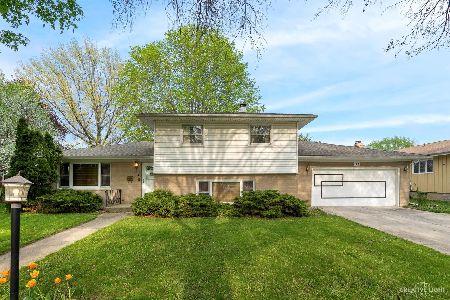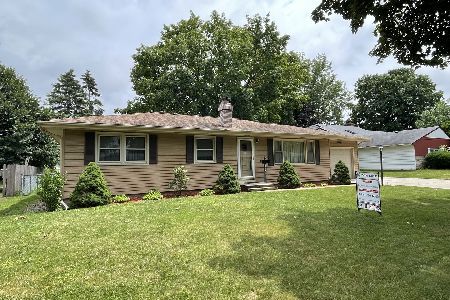173 Jane Drive, Elgin, Illinois 60123
$128,000
|
Sold
|
|
| Status: | Closed |
| Sqft: | 1,926 |
| Cost/Sqft: | $75 |
| Beds: | 3 |
| Baths: | 2 |
| Year Built: | 1963 |
| Property Taxes: | $5,281 |
| Days On Market: | 4400 |
| Lot Size: | 0,00 |
Description
You'll love this impressive split-level home in Elgin with renovations galore! Charming kitchen with light wood cabinets. 3 bedrooms all on upper level. Full basement with family or rec room + brick front fireplace. This property is eligible for Freddie Mac First Look program for first 15 days. Sold As-Is. Special Addendums required after offer is accepted. Cash Offers must have verification of funds. Taxes at 100%
Property Specifics
| Single Family | |
| — | |
| — | |
| 1963 | |
| Partial | |
| — | |
| No | |
| — |
| Kane | |
| Country Knolls | |
| 0 / Not Applicable | |
| None | |
| Public | |
| Public Sewer | |
| 08465360 | |
| 0615376017 |
Property History
| DATE: | EVENT: | PRICE: | SOURCE: |
|---|---|---|---|
| 27 Feb, 2014 | Sold | $128,000 | MRED MLS |
| 16 Jan, 2014 | Under contract | $144,900 | MRED MLS |
| — | Last price change | $159,900 | MRED MLS |
| 11 Oct, 2013 | Listed for sale | $159,900 | MRED MLS |
| 24 Jun, 2022 | Sold | $265,000 | MRED MLS |
| 14 May, 2022 | Under contract | $249,900 | MRED MLS |
| 12 May, 2022 | Listed for sale | $249,900 | MRED MLS |
Room Specifics
Total Bedrooms: 3
Bedrooms Above Ground: 3
Bedrooms Below Ground: 0
Dimensions: —
Floor Type: —
Dimensions: —
Floor Type: —
Full Bathrooms: 2
Bathroom Amenities: Double Sink
Bathroom in Basement: 0
Rooms: No additional rooms
Basement Description: Sub-Basement
Other Specifics
| 2 | |
| — | |
| Concrete | |
| — | |
| — | |
| 82 X 125 | |
| — | |
| None | |
| Hardwood Floors | |
| — | |
| Not in DB | |
| — | |
| — | |
| — | |
| — |
Tax History
| Year | Property Taxes |
|---|---|
| 2014 | $5,281 |
| 2022 | $5,567 |
Contact Agent
Nearby Similar Homes
Nearby Sold Comparables
Contact Agent
Listing Provided By
Tanis Group Realty








