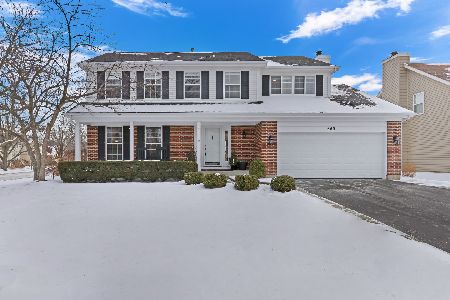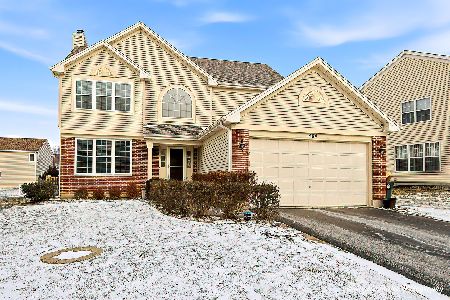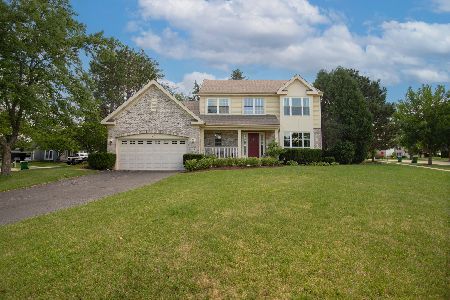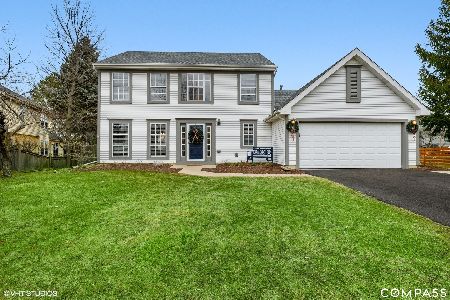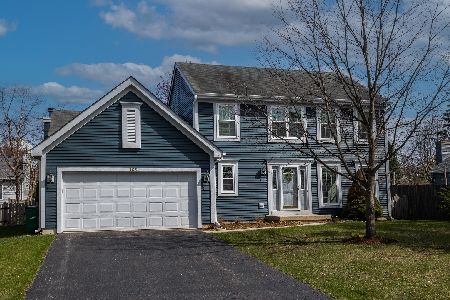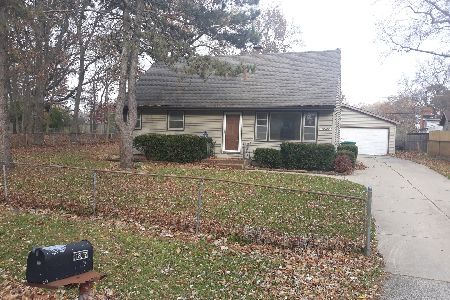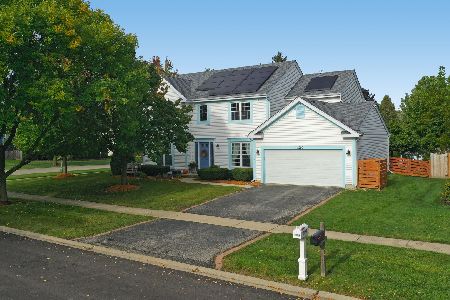173 Partridge Court, Grayslake, Illinois 60030
$264,000
|
Sold
|
|
| Status: | Closed |
| Sqft: | 2,021 |
| Cost/Sqft: | $131 |
| Beds: | 3 |
| Baths: | 3 |
| Year Built: | 1991 |
| Property Taxes: | $9,086 |
| Days On Market: | 1999 |
| Lot Size: | 0,22 |
Description
Great location in desirable Hunters Ridge subdivision close to Hunters Cove Park. Top-rated schools. Stunning two story home with beautiful private yard. The dramatic two story foyer is bright and open and sets the tone for this amazing home. Formal living and dining rooms. Family room with fireplace is open to the spacious eat-in kitchen and also has access to the yard. Second floor features elegant master suite with walk-in closet and private master bath. There are two additional nice sized bedrooms and a full bath on the second floor. Unfinished basement for your finishing touches! Upgrades include ring doorbell and touchless kitchen sink faucet plus new smart thermostat. Home is neutral, well maintained and ready for you! Great location close to schools, shopping, Metra, I-94, parks and more.
Property Specifics
| Single Family | |
| — | |
| Contemporary | |
| 1991 | |
| Partial | |
| — | |
| No | |
| 0.22 |
| Lake | |
| Hunters Ridge | |
| 200 / Annual | |
| Other | |
| Public | |
| Public Sewer | |
| 10811892 | |
| 06361070080000 |
Nearby Schools
| NAME: | DISTRICT: | DISTANCE: | |
|---|---|---|---|
|
Grade School
Woodland Elementary School |
50 | — | |
|
Middle School
Woodland Intermediate School |
50 | Not in DB | |
|
High School
Grayslake Central High School |
127 | Not in DB | |
Property History
| DATE: | EVENT: | PRICE: | SOURCE: |
|---|---|---|---|
| 26 Feb, 2021 | Sold | $264,000 | MRED MLS |
| 12 Jan, 2021 | Under contract | $264,000 | MRED MLS |
| — | Last price change | $269,000 | MRED MLS |
| 9 Aug, 2020 | Listed for sale | $269,000 | MRED MLS |
| 3 Oct, 2022 | Sold | $332,000 | MRED MLS |
| 8 Aug, 2022 | Under contract | $319,000 | MRED MLS |
| 3 Aug, 2022 | Listed for sale | $319,000 | MRED MLS |
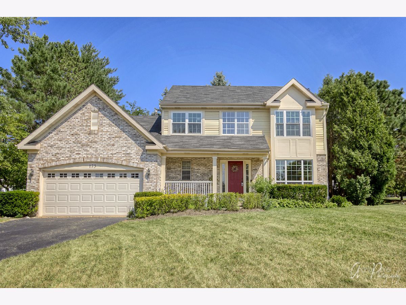
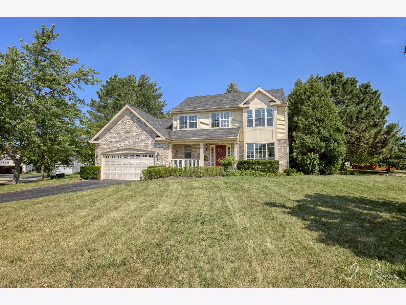
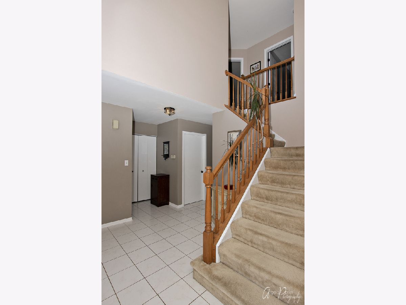
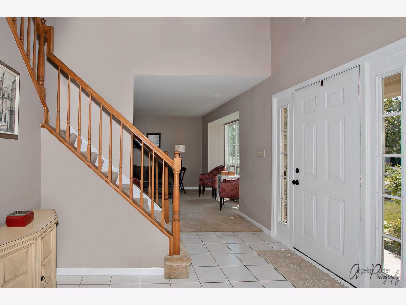
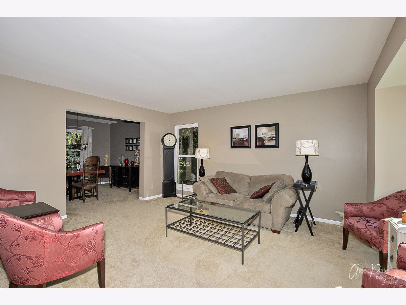
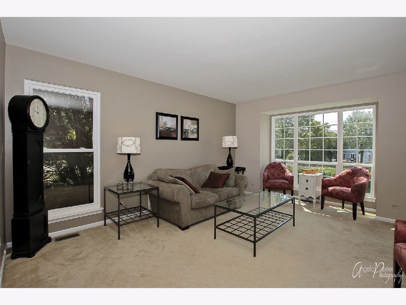
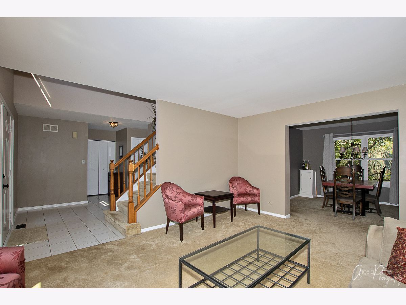
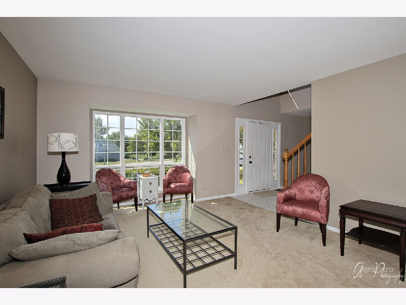
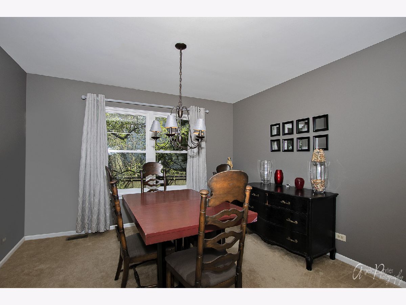
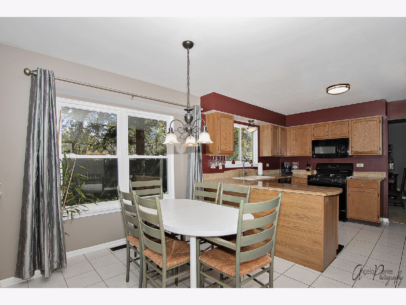
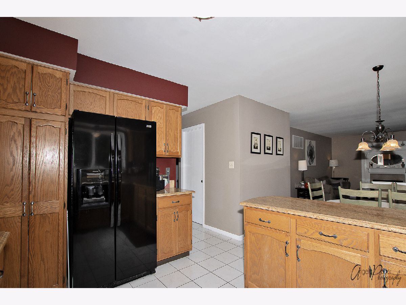
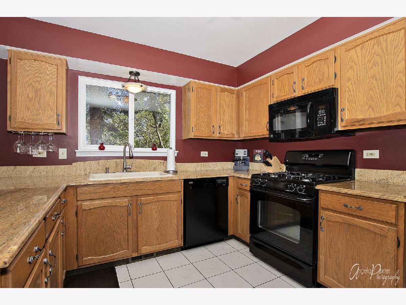
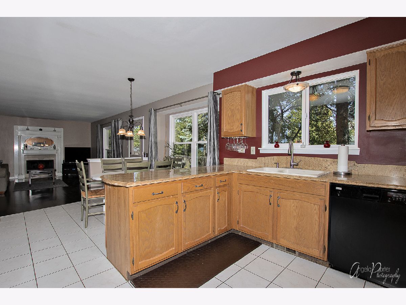
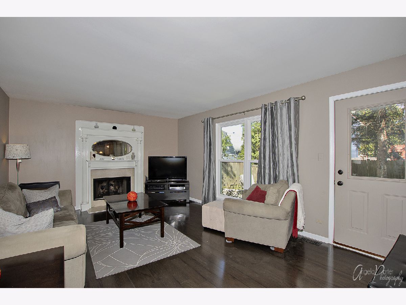
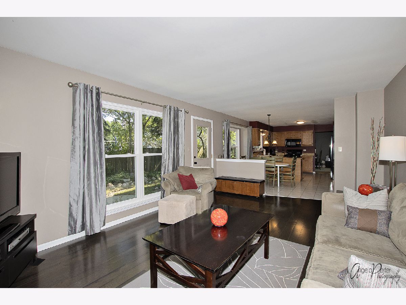
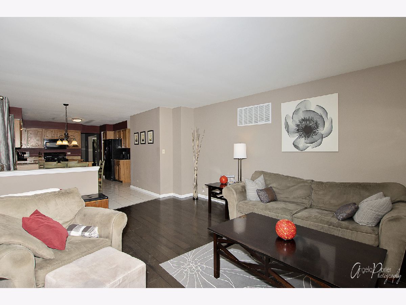
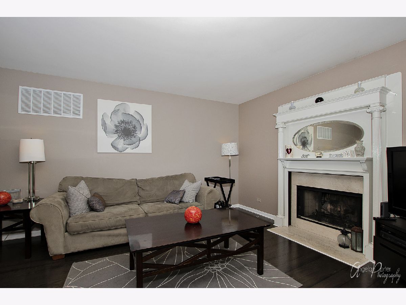
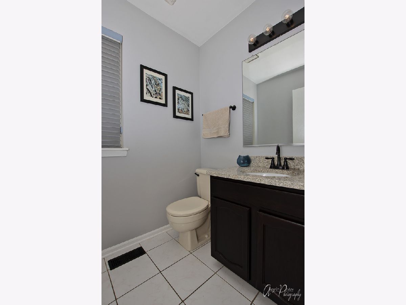
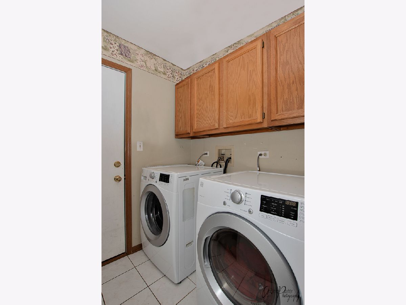
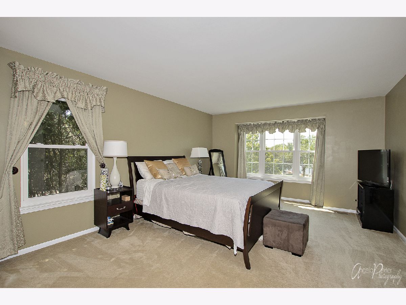
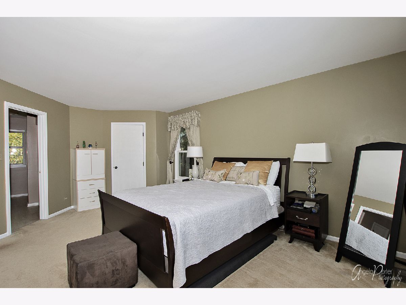
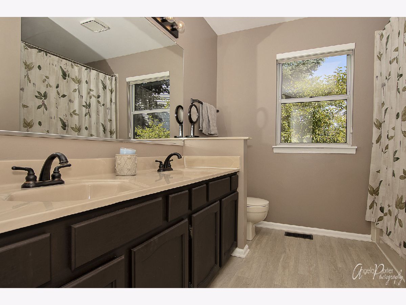
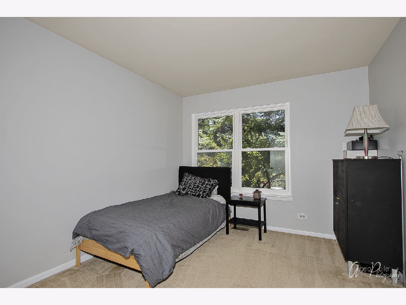
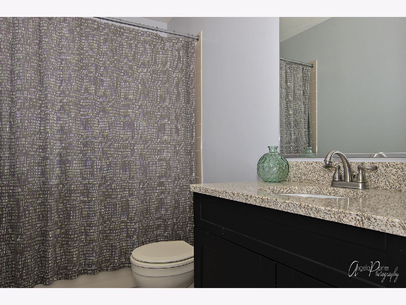
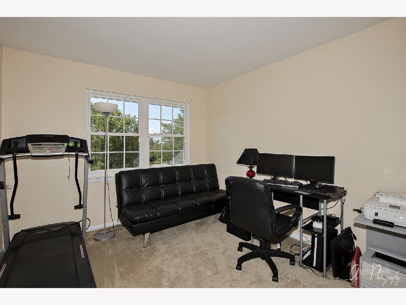
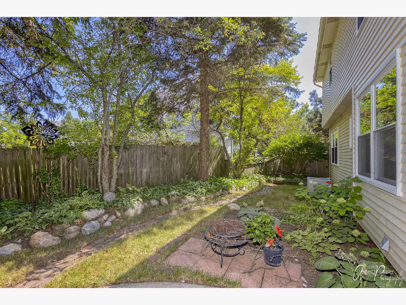
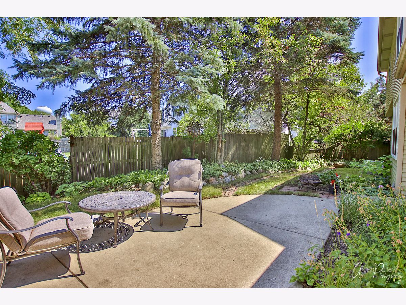
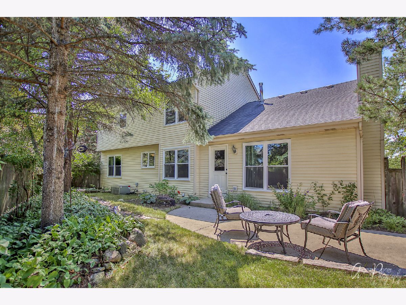
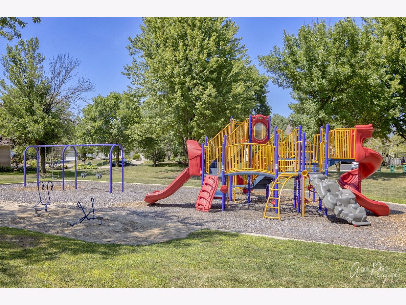
Room Specifics
Total Bedrooms: 3
Bedrooms Above Ground: 3
Bedrooms Below Ground: 0
Dimensions: —
Floor Type: Carpet
Dimensions: —
Floor Type: Carpet
Full Bathrooms: 3
Bathroom Amenities: Double Sink
Bathroom in Basement: 0
Rooms: Eating Area,Foyer,Walk In Closet
Basement Description: Unfinished
Other Specifics
| 2 | |
| Concrete Perimeter | |
| Asphalt | |
| Patio, Porch, Storms/Screens | |
| Cul-De-Sac,Fenced Yard,Landscaped | |
| 71X76X111X88X17X21 | |
| Unfinished | |
| Full | |
| Wood Laminate Floors, First Floor Laundry, Built-in Features, Walk-In Closet(s) | |
| Range, Microwave, Dishwasher, Refrigerator, Disposal | |
| Not in DB | |
| Park, Curbs, Sidewalks, Street Lights, Street Paved | |
| — | |
| — | |
| Wood Burning, Gas Starter |
Tax History
| Year | Property Taxes |
|---|---|
| 2021 | $9,086 |
| 2022 | $8,814 |
Contact Agent
Nearby Similar Homes
Nearby Sold Comparables
Contact Agent
Listing Provided By
RE/MAX Plaza


