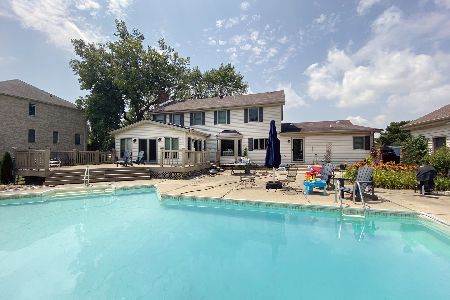173 Pintail Lane, Bloomingdale, Illinois 60108
$510,000
|
Sold
|
|
| Status: | Closed |
| Sqft: | 3,203 |
| Cost/Sqft: | $148 |
| Beds: | 4 |
| Baths: | 4 |
| Year Built: | 1989 |
| Property Taxes: | $9,788 |
| Days On Market: | 1581 |
| Lot Size: | 1,00 |
Description
This is the one you have been waiting for! This stunning home is beautifully updated with high-end finishes and sits on sprawling 1 acre lot! Lovely curb appeal with all brick exterior and professional landscaping! Natural light flows effortlessly through the open layout and large windows! Beautifully painted walls and modern light fixtures grace each room! Solid hardwood floors run continuously throughout the main level! The updated kitchen is to-die-for with granite counters, center island and stainless steel appliances! Wet bar conveniently located next to family room, all wide open to the kitchen! The family room showcases an all brick fireplace with raised hearth and beautiful views of backyard patio! Only 3 steps leads up to 3 spacious bedrooms, including private primary suite! The lower level boasts an incredible amount of space including 2nd full kitchen, 4th bedroom, and French doors to lower backyard patio! The subbasement is only 3 steps down from there and fully finished with 3rd full bathroom and plenty of storage options! Fully fenced portion of the yard includes 2 separate patios and gorgeous trees! Included on the rest of the property are over a dozen fruit trees, including pears and apples, plus loads of other fruit shrubs, like blueberries, blackberries, raspberries, and more! The open yard spans to a private tree-line with no neighbors behind! Garage has 60-amp 220v outlet for electric vehicle charging! Tons of recent updates including: Carrier Infinity high efficiency furnace/5-stage AC, whole house humidifier, whole house air purifier (2021); vent cleaning (2021); coach lights/entry light (2021); under cabinet lighting (2020); LL sump pump (2020); Utility sink (2019); ejector pump (2019); gutters/leaf guards(2019); roof (~2015); whole house water filtration and purification system (2015)! Simply amazing location with highly rated schools! Minutes from Stratford Mall, brand new Woodman's, Mariano's, and tons of dining options! Beautiful Mallard Lake Forest Preserve directly across Schick Rd! The home will not last! Come visit before it's gone!
Property Specifics
| Single Family | |
| — | |
| Tri-Level | |
| 1989 | |
| Full,Walkout | |
| — | |
| No | |
| 1 |
| Du Page | |
| Mallard Lake Estates | |
| — / Not Applicable | |
| None | |
| Private Well | |
| Septic-Private | |
| 11231836 | |
| 0217304013 |
Nearby Schools
| NAME: | DISTRICT: | DISTANCE: | |
|---|---|---|---|
|
Grade School
Elsie Johnson Elementary School |
93 | — | |
|
Middle School
Stratford Middle School |
93 | Not in DB | |
|
High School
Glenbard North High School |
87 | Not in DB | |
Property History
| DATE: | EVENT: | PRICE: | SOURCE: |
|---|---|---|---|
| 9 Sep, 2015 | Sold | $316,000 | MRED MLS |
| 17 Jul, 2015 | Under contract | $297,900 | MRED MLS |
| 1 Jul, 2015 | Listed for sale | $297,900 | MRED MLS |
| 8 Nov, 2021 | Sold | $510,000 | MRED MLS |
| 7 Oct, 2021 | Under contract | $474,900 | MRED MLS |
| 5 Oct, 2021 | Listed for sale | $474,900 | MRED MLS |



































































Room Specifics
Total Bedrooms: 4
Bedrooms Above Ground: 4
Bedrooms Below Ground: 0
Dimensions: —
Floor Type: Carpet
Dimensions: —
Floor Type: Carpet
Dimensions: —
Floor Type: Carpet
Full Bathrooms: 4
Bathroom Amenities: —
Bathroom in Basement: 1
Rooms: Breakfast Room,Kitchen,Family Room,Recreation Room,Storage,Walk In Closet
Basement Description: Finished,Sub-Basement,Exterior Access
Other Specifics
| 2 | |
| — | |
| — | |
| Patio, Dog Run | |
| — | |
| 43560 | |
| — | |
| Full | |
| Skylight(s), Bar-Wet, Hardwood Floors, In-Law Arrangement, Walk-In Closet(s) | |
| Double Oven, Dishwasher, High End Refrigerator, Washer, Dryer, Stainless Steel Appliance(s), Cooktop, Water Purifier Owned, Water Softener Owned | |
| Not in DB | |
| — | |
| — | |
| — | |
| Wood Burning, Gas Starter |
Tax History
| Year | Property Taxes |
|---|---|
| 2015 | $8,407 |
| 2021 | $9,788 |
Contact Agent
Nearby Similar Homes
Nearby Sold Comparables
Contact Agent
Listing Provided By
Redfin Corporation






