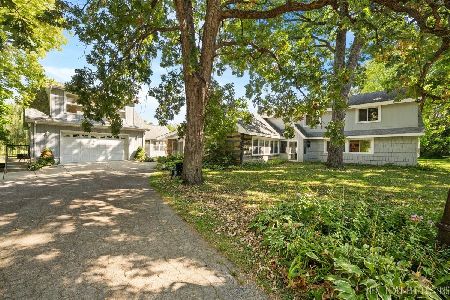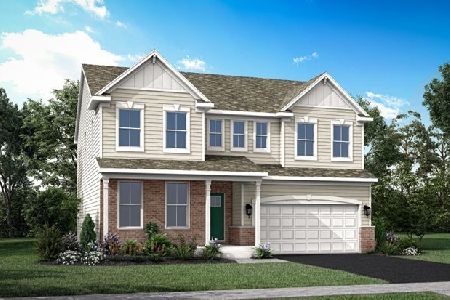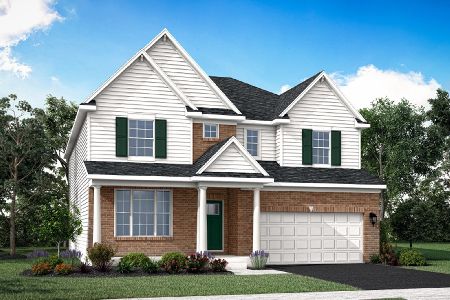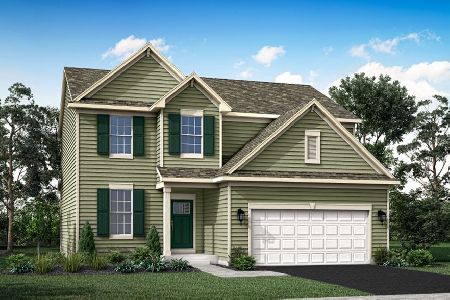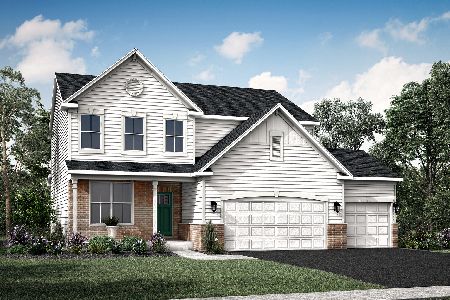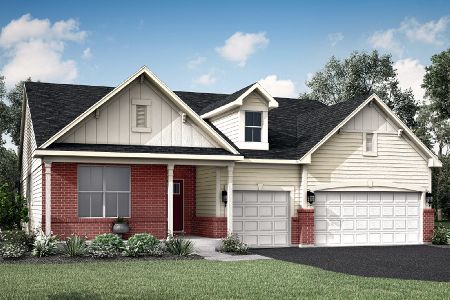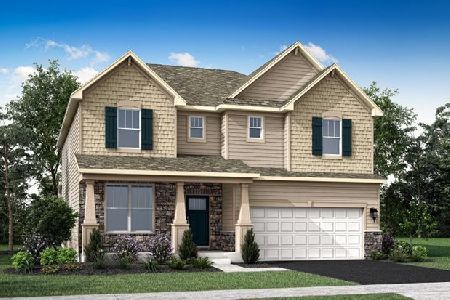173 Railway Drive, South Elgin, Illinois 60177
$570,000
|
Sold
|
|
| Status: | Closed |
| Sqft: | 3,237 |
| Cost/Sqft: | $185 |
| Beds: | 5 |
| Baths: | 4 |
| Year Built: | 2024 |
| Property Taxes: | $0 |
| Days On Market: | 766 |
| Lot Size: | 0,00 |
Description
This beautiful Sequoia model has so much to offer with 4 Bedrooms, and 3.5 Bathrooms! Full basement with Rough in Plumbing & 3 Car garage! Home INCLUDES 2 Primary Bedroom Suites on Main level and 2nd floor! Entry to home has gracious foyer opening to dining room. Move into Your Dream Kitchen...Finished with 42" Timeless Cabinets, Quartz Counter, Island, Butlers & Walk In Pantry, GE SS Appl Suite & huge eating area! 2 story Family room with 17' Ceilings is light filled & opens to back yard and the 1st Floor primary suite includes private full bath & walk in closet! 2nd floor primary suite is complete with huge walk in closet, beautiful full bath with 35" vanity, upgraded tile shower, Quartz counters & dual sink! Additional 2 Bedrooms on 2nd floor include walk in closet & Jack & Jill Full Bathroom! 2nd Floor Laundry for ease!
Property Specifics
| Single Family | |
| — | |
| — | |
| 2024 | |
| — | |
| THE SEQUOIA "F" | |
| No | |
| — |
| Kane | |
| Kenyon Farms | |
| 580 / Annual | |
| — | |
| — | |
| — | |
| 11968020 | |
| 0636253004 |
Nearby Schools
| NAME: | DISTRICT: | DISTANCE: | |
|---|---|---|---|
|
Grade School
Clinton Elementary School |
46 | — | |
|
Middle School
Kenyon Woods Middle School |
46 | Not in DB | |
|
High School
South Elgin High School |
46 | Not in DB | |
Property History
| DATE: | EVENT: | PRICE: | SOURCE: |
|---|---|---|---|
| 30 Jul, 2024 | Sold | $570,000 | MRED MLS |
| 16 Mar, 2024 | Under contract | $599,900 | MRED MLS |
| — | Last price change | $617,796 | MRED MLS |
| 25 Jan, 2024 | Listed for sale | $608,796 | MRED MLS |
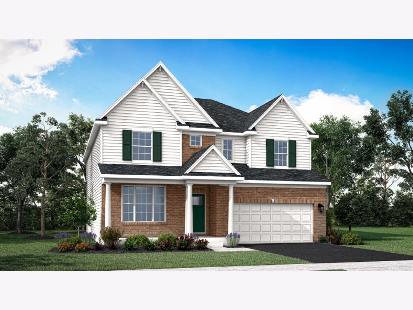
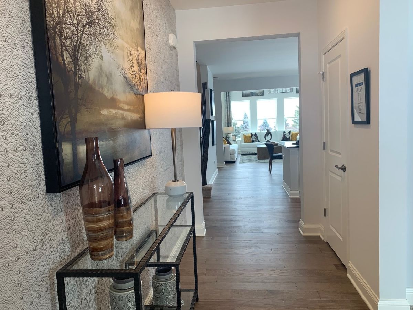
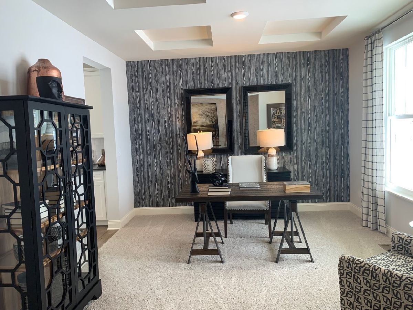
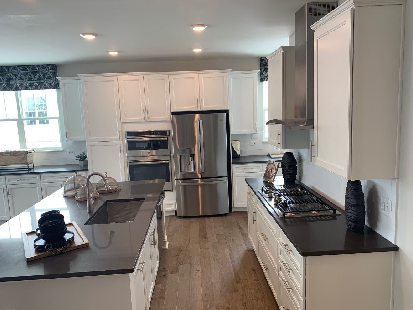
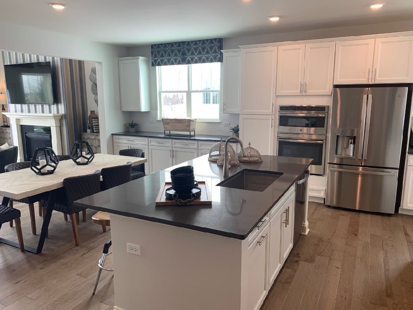
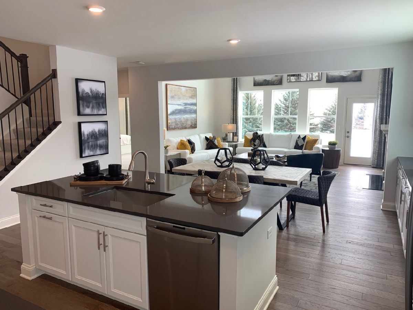
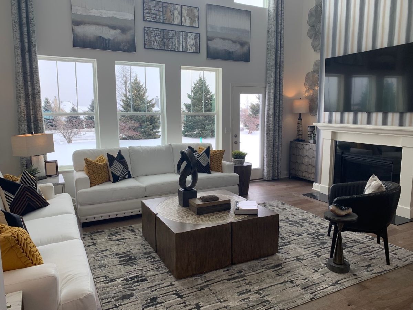
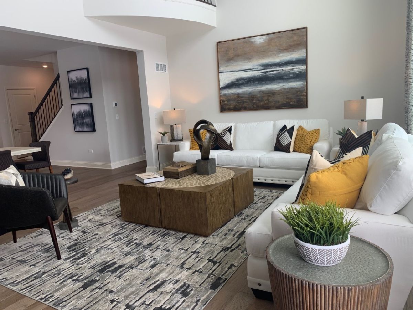
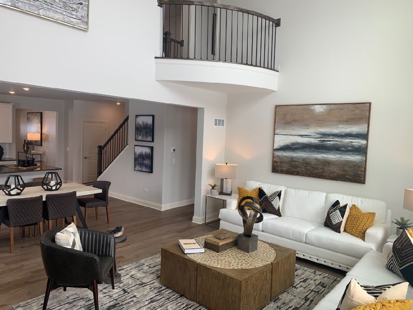
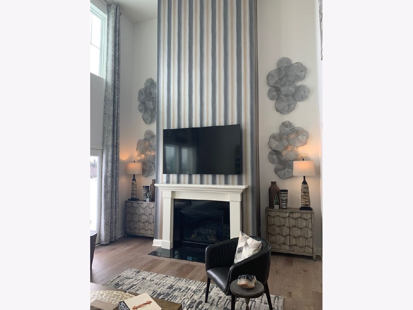
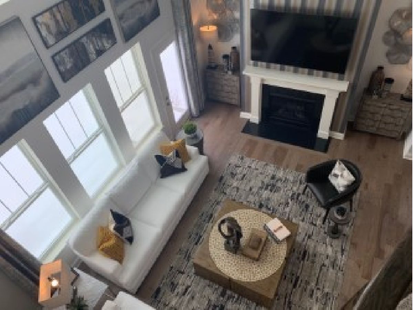
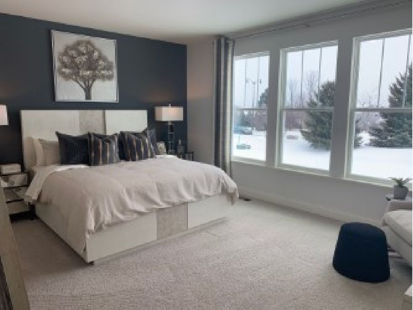
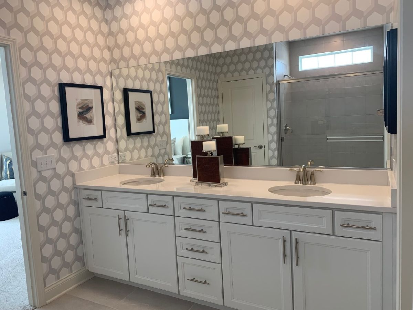
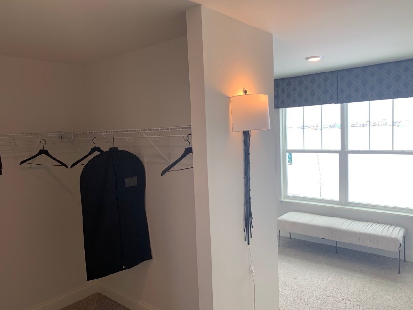
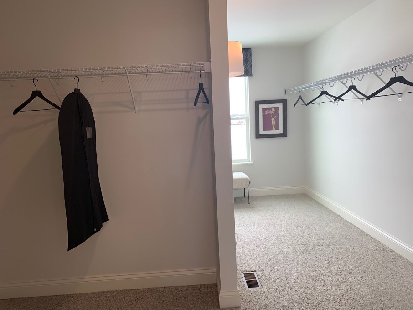
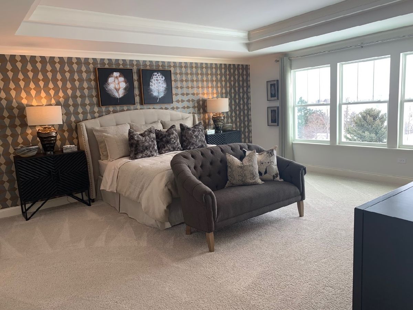
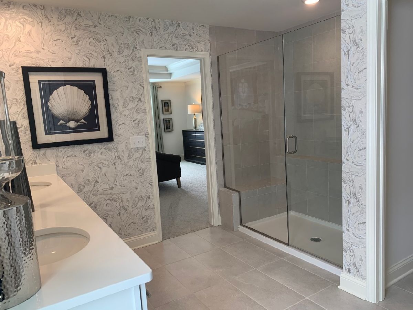
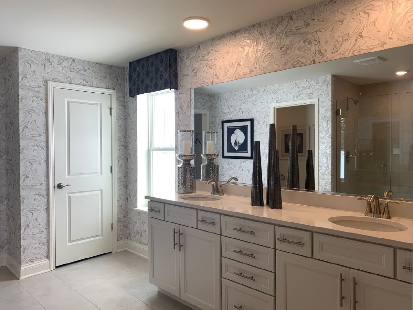
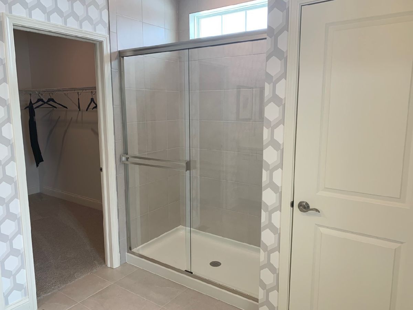
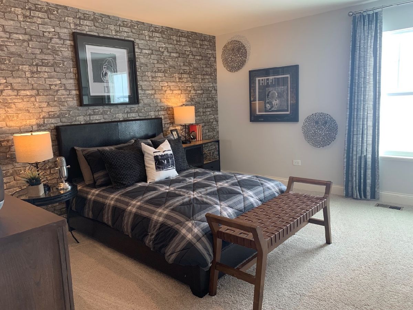
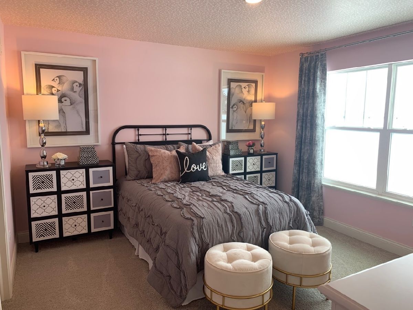
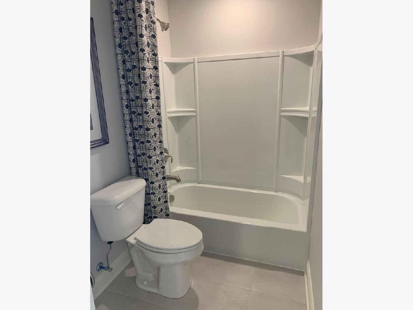
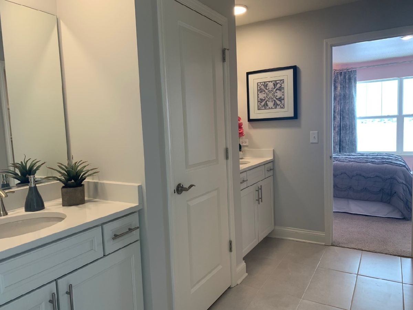
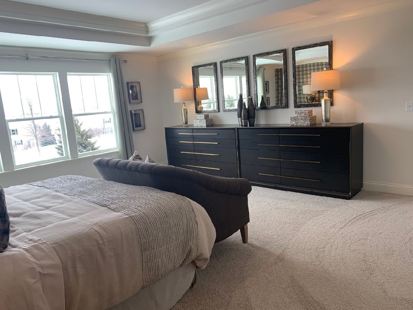
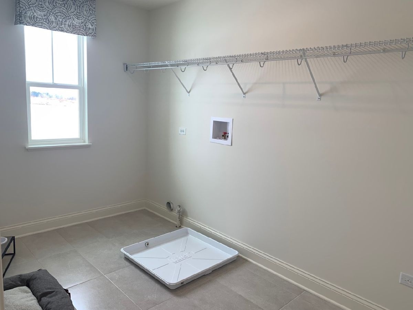
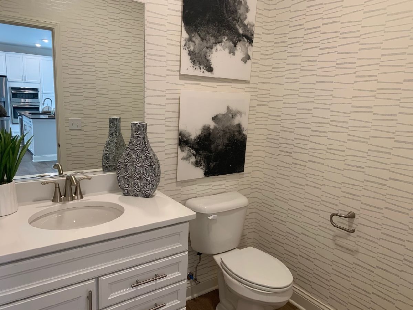
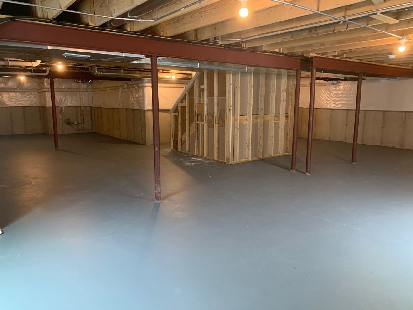
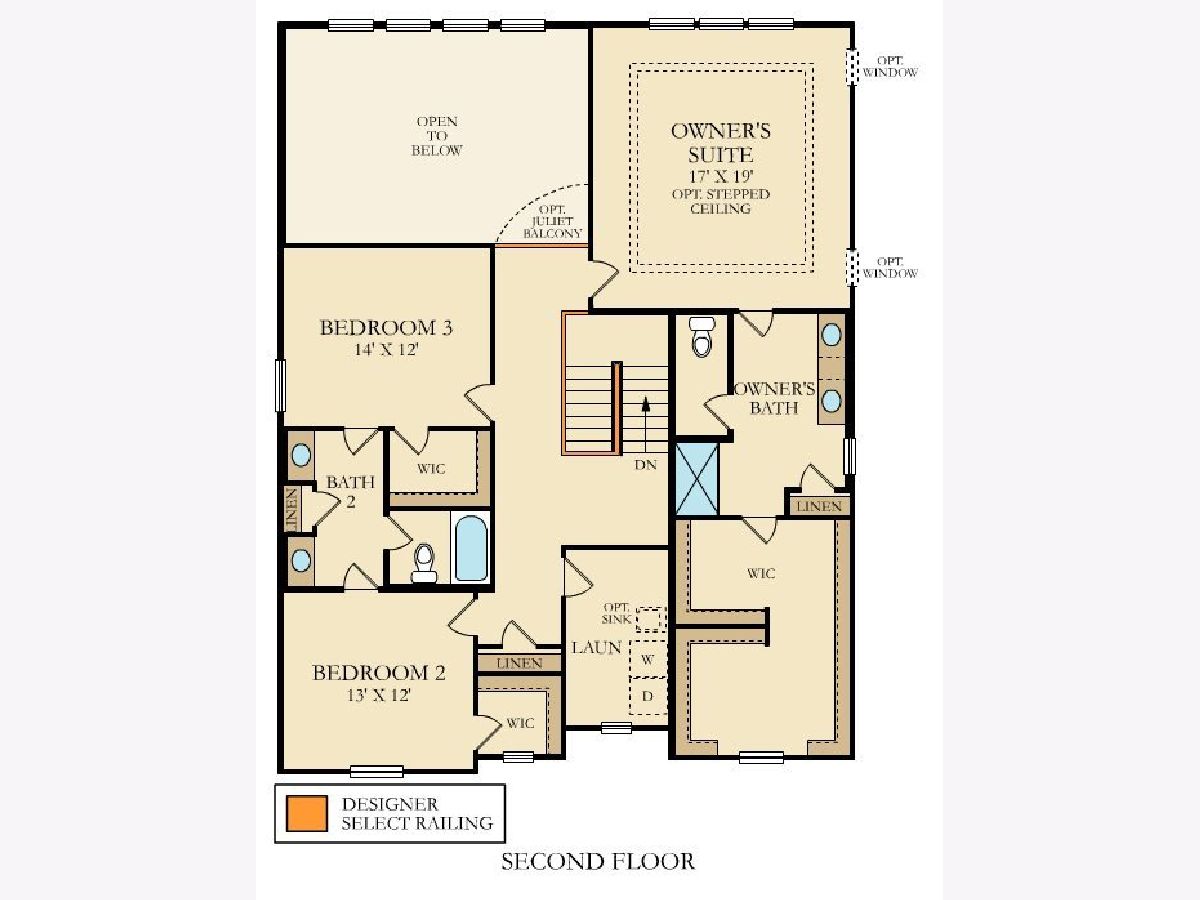
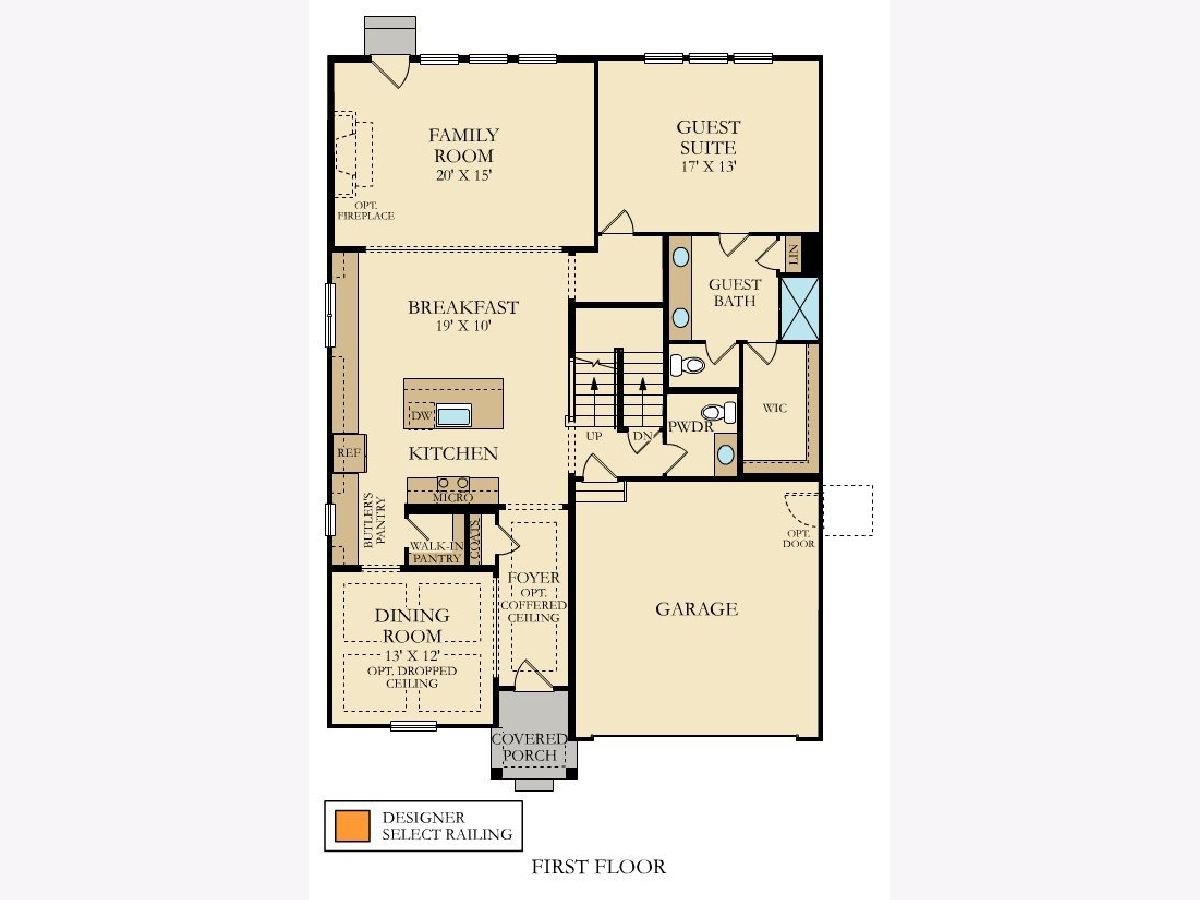
Room Specifics
Total Bedrooms: 5
Bedrooms Above Ground: 5
Bedrooms Below Ground: 0
Dimensions: —
Floor Type: —
Dimensions: —
Floor Type: —
Dimensions: —
Floor Type: —
Dimensions: —
Floor Type: —
Full Bathrooms: 4
Bathroom Amenities: Separate Shower,Double Sink
Bathroom in Basement: 0
Rooms: —
Basement Description: Unfinished,Bathroom Rough-In
Other Specifics
| 3 | |
| — | |
| Asphalt | |
| — | |
| — | |
| 51 X 125 | |
| Unfinished | |
| — | |
| — | |
| — | |
| Not in DB | |
| — | |
| — | |
| — | |
| — |
Tax History
| Year | Property Taxes |
|---|
Contact Agent
Nearby Similar Homes
Nearby Sold Comparables
Contact Agent
Listing Provided By
RE/MAX All Pro - St Charles

