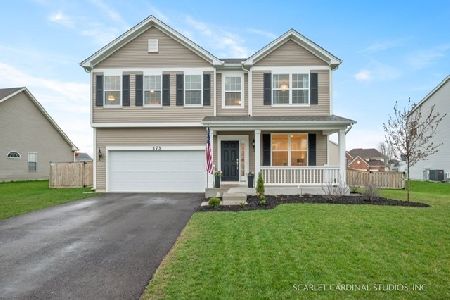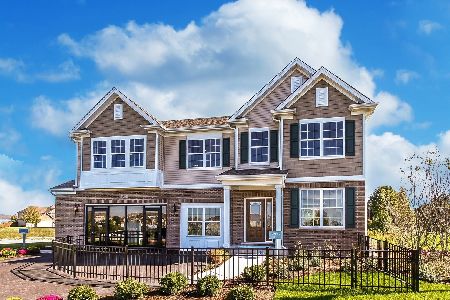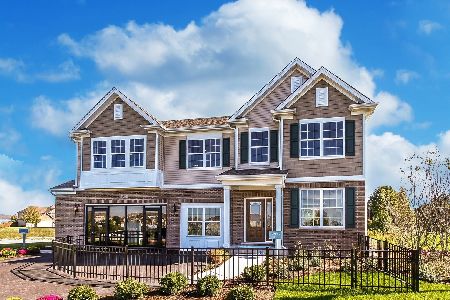173 Willowwood Drive, Oswego, Illinois 60543
$311,413
|
Sold
|
|
| Status: | Closed |
| Sqft: | 2,402 |
| Cost/Sqft: | $134 |
| Beds: | 4 |
| Baths: | 3 |
| Year Built: | 2019 |
| Property Taxes: | $0 |
| Days On Market: | 2007 |
| Lot Size: | 0,32 |
Description
The Clover floorplan offers 4 bedrooms, 2.5 baths, plus a second story bonus room. Impressive kitchen with walk-in pantry, dining area, island, recessed lighting and granite countertops. Spacious family room with fireplace is ideal for entertaining. Welcoming foyer open to a formal living room. Owner's suite with huge walk-in closet and private ultra bath with soaker tub and dual vanities. Second floor laundry room. Basement and two-car garage. Fantastic location near shopping, dining and entertainment.
Property Specifics
| Single Family | |
| — | |
| Colonial | |
| 2019 | |
| Partial | |
| CLOVER | |
| No | |
| 0.32 |
| Kendall | |
| Estates Of Fox Chase | |
| 0 / Not Applicable | |
| None | |
| Public | |
| Public Sewer | |
| 10799472 | |
| 0000000000 |
Nearby Schools
| NAME: | DISTRICT: | DISTANCE: | |
|---|---|---|---|
|
Grade School
Fox Chase Elementary School |
308 | — | |
|
Middle School
Traughber Junior High School |
308 | Not in DB | |
|
High School
Oswego High School |
308 | Not in DB | |
Property History
| DATE: | EVENT: | PRICE: | SOURCE: |
|---|---|---|---|
| 22 Oct, 2020 | Sold | $311,413 | MRED MLS |
| 27 Aug, 2020 | Under contract | $321,413 | MRED MLS |
| 29 Jul, 2020 | Listed for sale | $321,413 | MRED MLS |
| 25 May, 2022 | Sold | $429,100 | MRED MLS |
| 7 May, 2022 | Under contract | $419,900 | MRED MLS |
| 1 May, 2022 | Listed for sale | $419,900 | MRED MLS |
| 26 Jun, 2025 | Sold | $463,000 | MRED MLS |
| 15 May, 2025 | Under contract | $469,900 | MRED MLS |
| 14 May, 2025 | Listed for sale | $469,900 | MRED MLS |

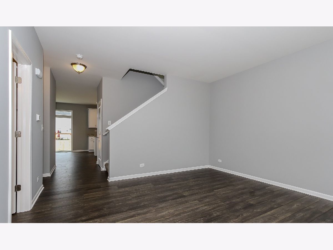
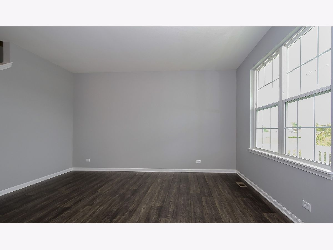
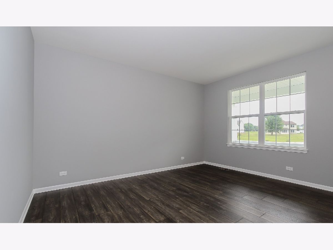
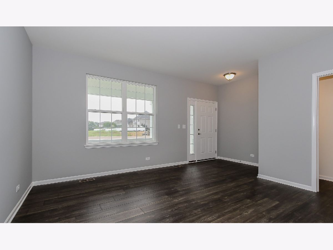
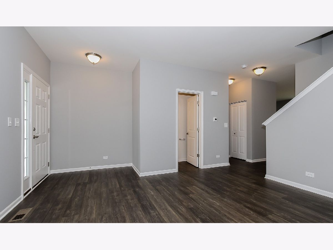
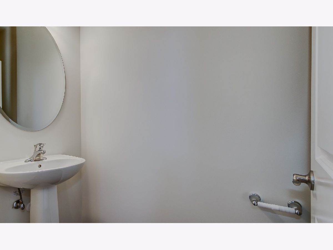
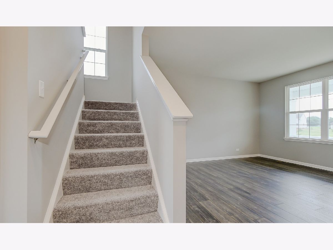
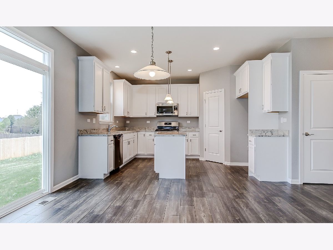
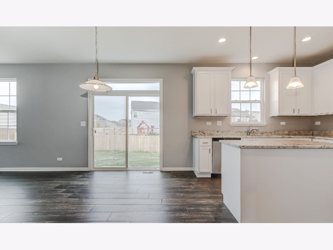
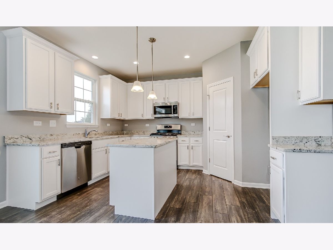
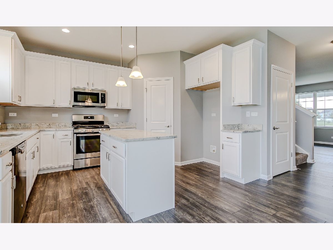
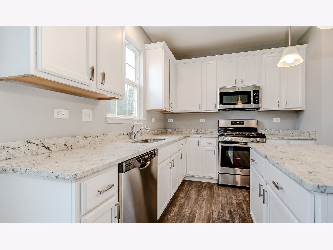
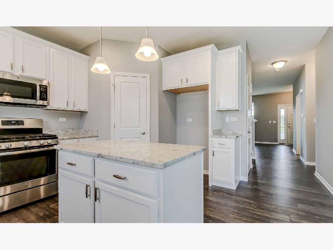
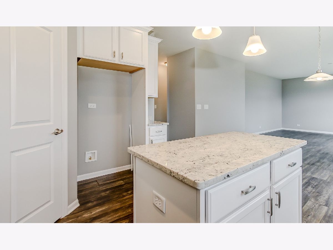
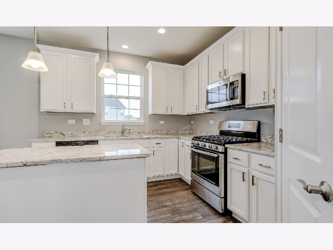
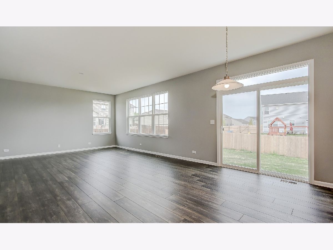
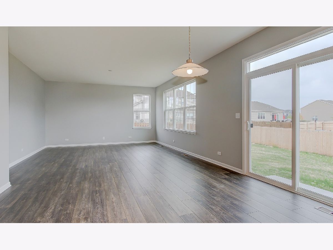
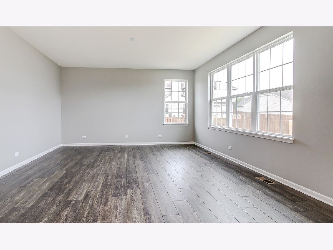
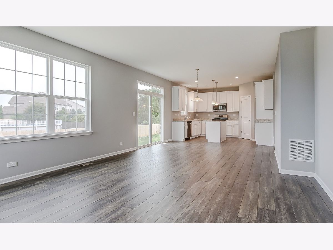
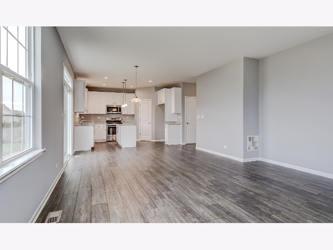
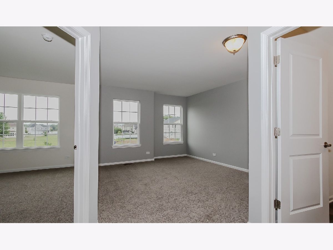
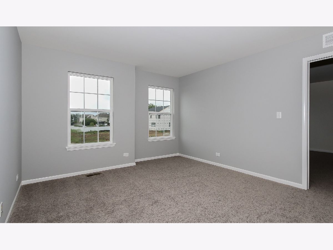
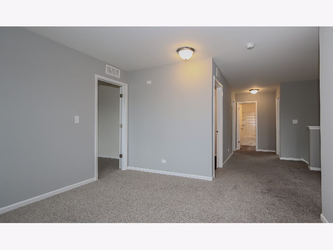
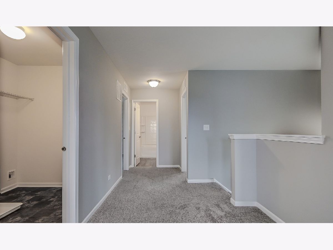
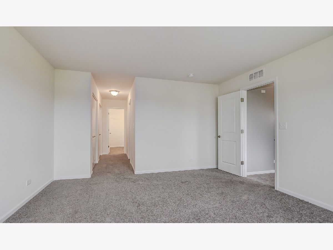
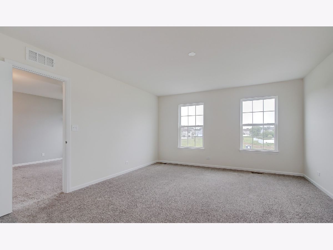
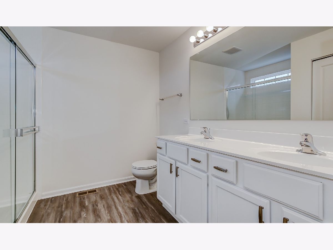
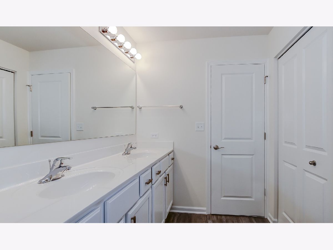
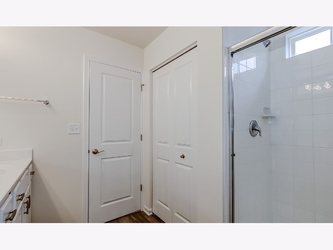
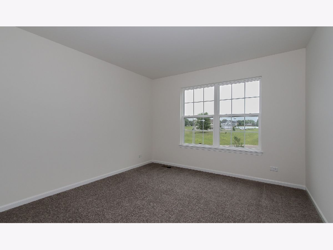
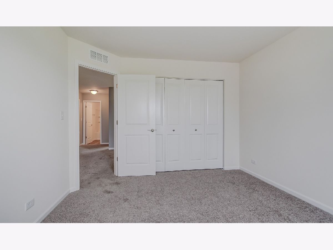
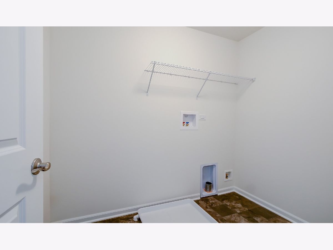
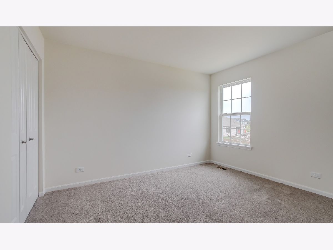
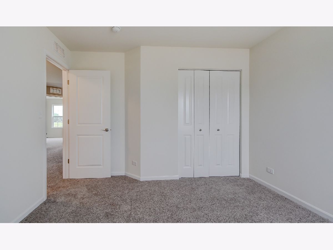
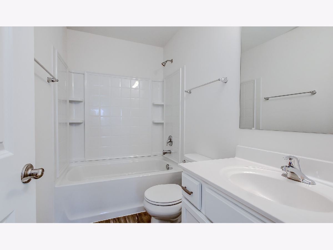
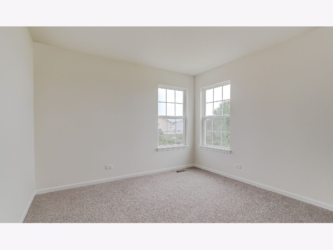
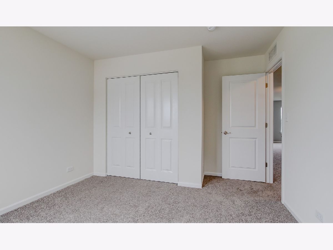
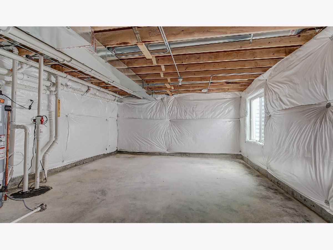
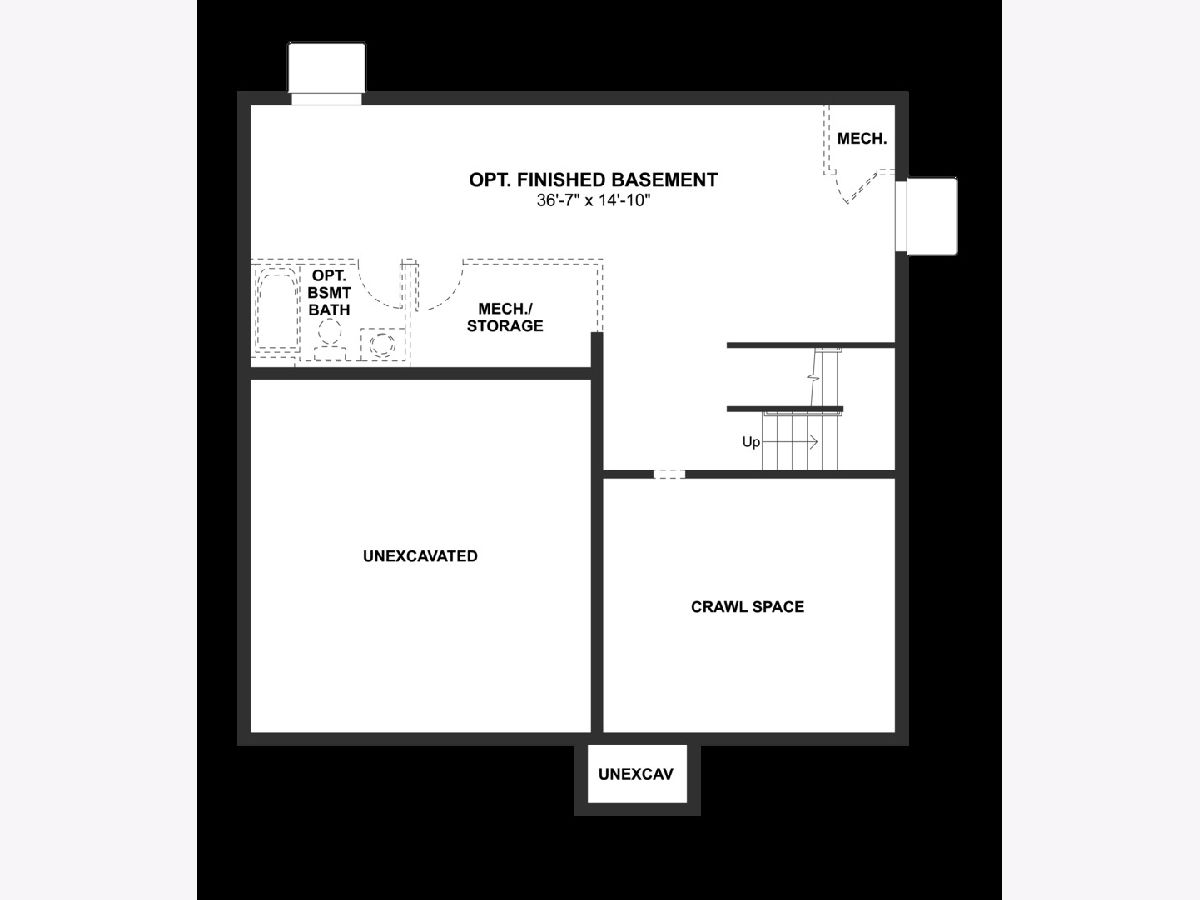
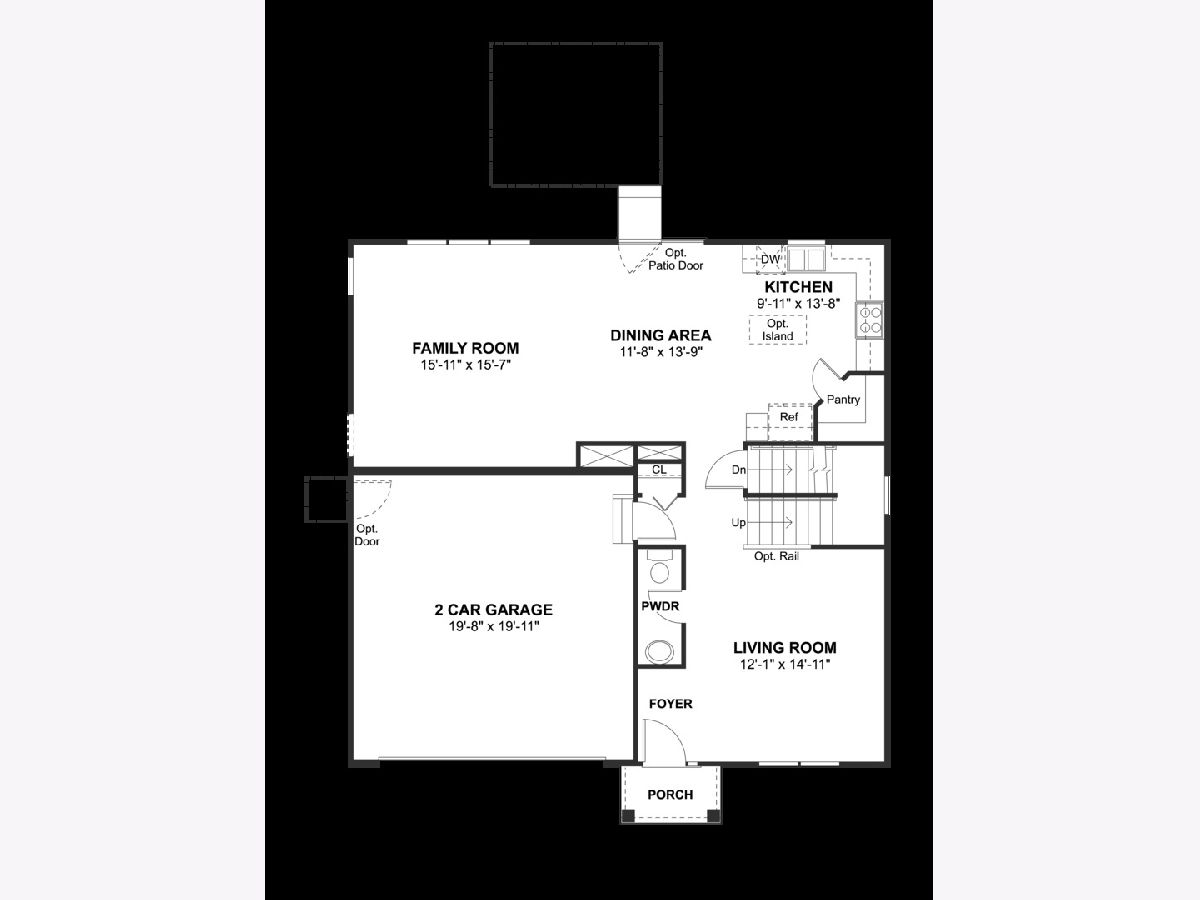
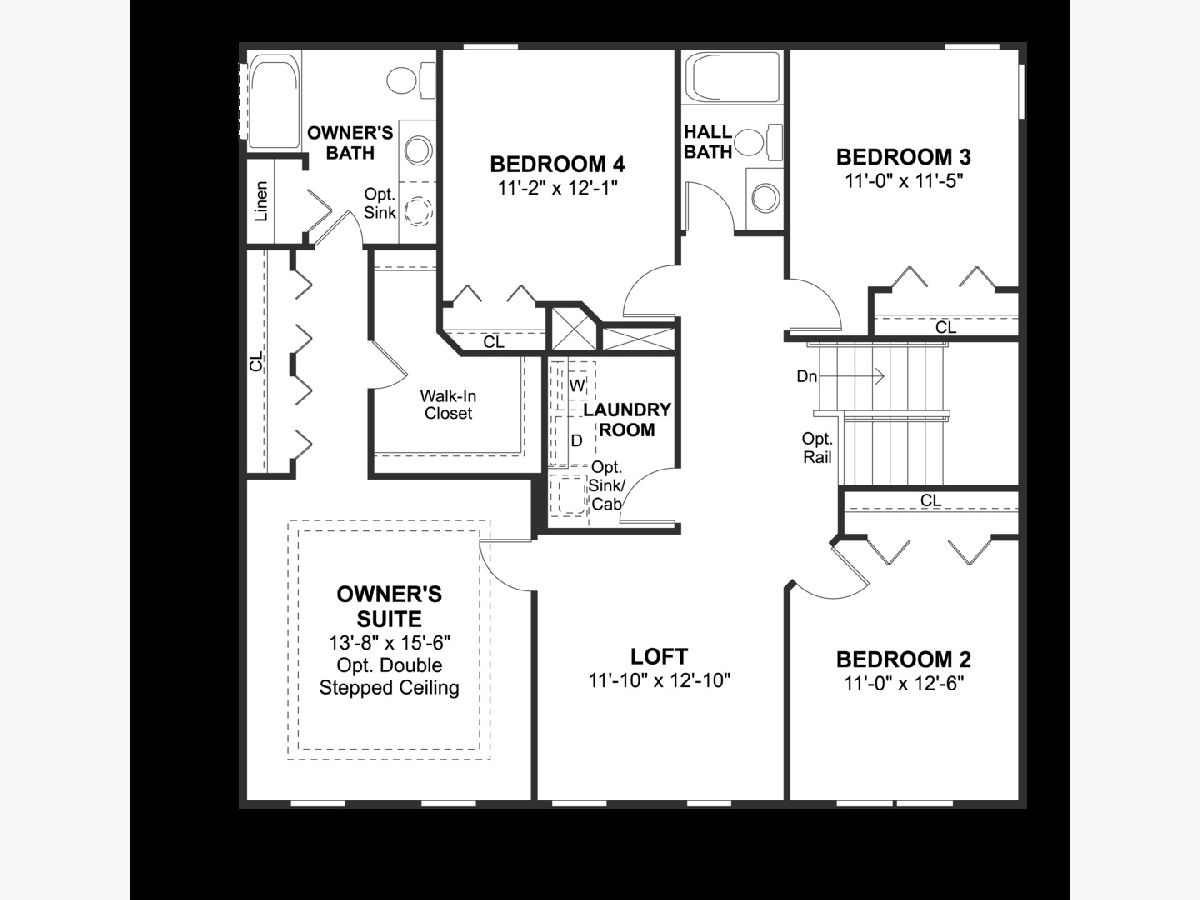
Room Specifics
Total Bedrooms: 4
Bedrooms Above Ground: 4
Bedrooms Below Ground: 0
Dimensions: —
Floor Type: Carpet
Dimensions: —
Floor Type: Carpet
Dimensions: —
Floor Type: Carpet
Full Bathrooms: 3
Bathroom Amenities: —
Bathroom in Basement: 0
Rooms: Breakfast Room,Loft
Basement Description: Unfinished
Other Specifics
| 2 | |
| Concrete Perimeter | |
| Asphalt | |
| Porch | |
| — | |
| 95 X 140 | |
| — | |
| Full | |
| Second Floor Laundry | |
| Range, Microwave, Dishwasher, Disposal | |
| Not in DB | |
| Curbs, Sidewalks, Street Lights, Street Paved | |
| — | |
| — | |
| — |
Tax History
| Year | Property Taxes |
|---|---|
| 2022 | $2,118 |
| 2025 | $9,232 |
Contact Agent
Nearby Similar Homes
Nearby Sold Comparables
Contact Agent
Listing Provided By
Homesmart Connect LLC






