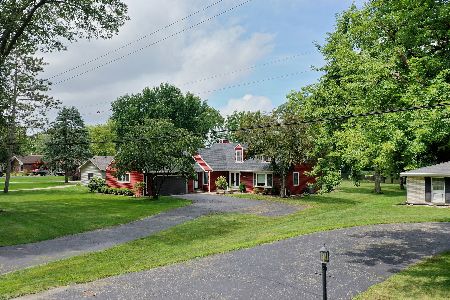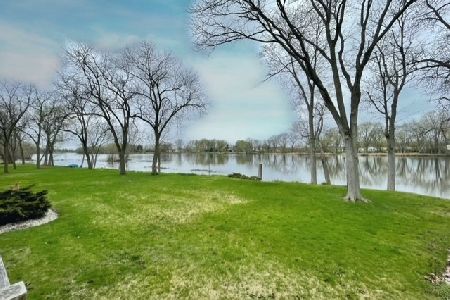1730 Bittersweet Drive, St Anne, Illinois 60964
$215,000
|
Sold
|
|
| Status: | Closed |
| Sqft: | 2,111 |
| Cost/Sqft: | $111 |
| Beds: | 3 |
| Baths: | 3 |
| Year Built: | 1976 |
| Property Taxes: | $6,573 |
| Days On Market: | 2522 |
| Lot Size: | 0,64 |
Description
Riverfront Brick Ranch! Wonderful home on a large lot with tons of windows to enjoy the view. Full Dry finished basement adds to this home! Features include Formal Dining Room, Huge Kitchen with tons of cabinet space, breakfast bar and Corian counter tops, Living room with fireplace, 4 Seasons room, over sized patio, Garage with staircase to access basement, Main floor laundry. Basement features a 2nd kitchen, 2nd laundry, full bath, Office/4th bed, family room and tons of storage. 2 sheds for additional storage. A must see!
Property Specifics
| Single Family | |
| — | |
| Ranch | |
| 1976 | |
| Full | |
| — | |
| Yes | |
| 0.64 |
| Kankakee | |
| — | |
| 0 / Not Applicable | |
| None | |
| Private Well | |
| Septic-Private | |
| 10291544 | |
| 12171240201100 |
Property History
| DATE: | EVENT: | PRICE: | SOURCE: |
|---|---|---|---|
| 8 Oct, 2019 | Sold | $215,000 | MRED MLS |
| 3 Sep, 2019 | Under contract | $235,000 | MRED MLS |
| — | Last price change | $249,900 | MRED MLS |
| 26 Feb, 2019 | Listed for sale | $249,900 | MRED MLS |
Room Specifics
Total Bedrooms: 3
Bedrooms Above Ground: 3
Bedrooms Below Ground: 0
Dimensions: —
Floor Type: Carpet
Dimensions: —
Floor Type: Carpet
Full Bathrooms: 3
Bathroom Amenities: Double Sink
Bathroom in Basement: 1
Rooms: Foyer,Heated Sun Room,Family Room,Office,Storage,Kitchen
Basement Description: Finished
Other Specifics
| 2 | |
| Concrete Perimeter | |
| Asphalt | |
| Patio, Storms/Screens | |
| River Front,Water View,Mature Trees | |
| 200X100 | |
| Pull Down Stair | |
| Full | |
| First Floor Bedroom, First Floor Laundry, First Floor Full Bath | |
| Range, Microwave, Dishwasher, Refrigerator, Washer, Dryer, Other | |
| Not in DB | |
| — | |
| — | |
| — | |
| Gas Log |
Tax History
| Year | Property Taxes |
|---|---|
| 2019 | $6,573 |
Contact Agent
Nearby Similar Homes
Nearby Sold Comparables
Contact Agent
Listing Provided By
Speckman Realty Real Living







