1730 Brian Grant Court, Downers Grove, Illinois 60516
$1,085,000
|
Sold
|
|
| Status: | Closed |
| Sqft: | 4,840 |
| Cost/Sqft: | $238 |
| Beds: | 4 |
| Baths: | 5 |
| Year Built: | 2011 |
| Property Taxes: | $21,598 |
| Days On Market: | 1647 |
| Lot Size: | 0,51 |
Description
Isn't it time you now experience quality, comfort, & style at it's finest? This exquisite 2-story 5 bedroom, 5 bath brick and stone beauty offers over 7,000 sq/ft of finished living space and resides on a beautifully landscaped half acre lot. As you step through the doors, you realize you found something special while you begin to notice the incredible architectural detail of this home. You are immediately welcomed by a grand 2-story foyer with a dramatic curved stairway with Brazilian cherry hardwood flooring which flows throughout the main level. As you continue on past the dining and living rooms with their stunning tray ceilings, you enter the impressive great room which boasts a 2-story brick and stone fireplace which is sure to light a fire in your heart. As you look around, you're delighted by the smooth flowing floor plan which opens to a chef's dream of a kitchen with exquisite cherry cabinetry, granite counters, an abundant island (perfect for prepping or gatherings), with built-in wine fridge, and all stainless steel appliances. The main level also provides a picturesque view of the expansive backyard with an incredible stone patio featuring a built-in grill and firepit. The first floor also offers an office/5th bedroom with access to a 1st floor full bath. The 2nd level features a plush master suite you'll never want to leave with it's marvelous walk in closet (cherry organizers) and a master bath which is sure to delight the most discriminating tastes. The 2nd bedroom has it's own private bath and in addition to the 4 spacious bedrooms, you'll discover a 500 sq/ft bonus room which is perfect as a media room, library, or play room! The true bonus of this home is found in the spectacular finished basement which offers over 2,000 sq/ft of finished living space with 8 ft ceilings, gas burning fireplace, and a stunning bar area which has a high "wow" factor! The basement also offers an additional bedroom, a full bath, and an exercise room with it's own bottle filling station. Finishing off this home is a 3 car garage with epoxy flooring and entrances to both the main level and basement. This home is perfectly located near parks, schools, shopping, commuter train, and interstate access.
Property Specifics
| Single Family | |
| — | |
| Traditional | |
| 2011 | |
| Full | |
| — | |
| No | |
| 0.51 |
| Du Page | |
| Brian Court | |
| — / Not Applicable | |
| None | |
| Lake Michigan | |
| Public Sewer | |
| 11166686 | |
| 0918308058 |
Nearby Schools
| NAME: | DISTRICT: | DISTANCE: | |
|---|---|---|---|
|
Grade School
Indian Trail Elementary School |
58 | — | |
|
Middle School
O Neill Middle School |
58 | Not in DB | |
|
High School
South High School |
99 | Not in DB | |
Property History
| DATE: | EVENT: | PRICE: | SOURCE: |
|---|---|---|---|
| 16 Sep, 2011 | Sold | $850,000 | MRED MLS |
| 16 Aug, 2011 | Under contract | $899,000 | MRED MLS |
| 24 Jun, 2011 | Listed for sale | $899,000 | MRED MLS |
| 28 Feb, 2020 | Sold | $945,000 | MRED MLS |
| 18 Dec, 2019 | Under contract | $999,000 | MRED MLS |
| 18 Dec, 2019 | Listed for sale | $999,000 | MRED MLS |
| 27 Sep, 2021 | Sold | $1,085,000 | MRED MLS |
| 10 Aug, 2021 | Under contract | $1,153,500 | MRED MLS |
| 30 Jul, 2021 | Listed for sale | $1,153,500 | MRED MLS |
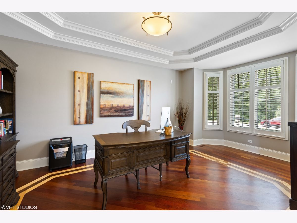
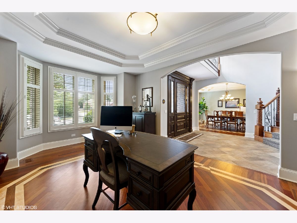
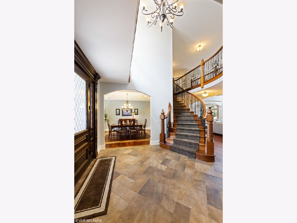
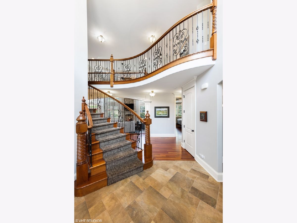
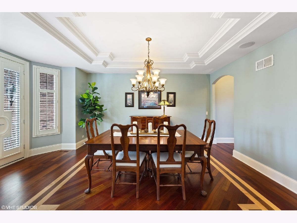
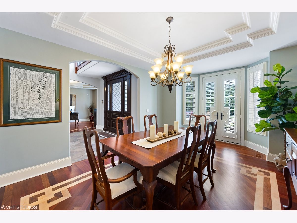
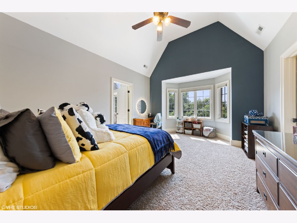
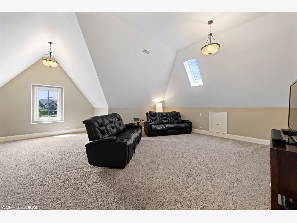
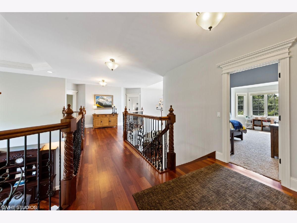
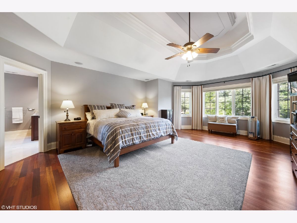
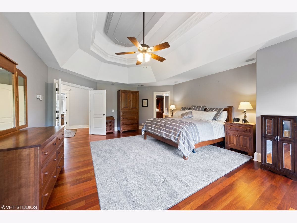
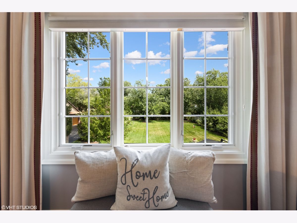
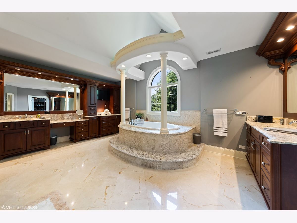
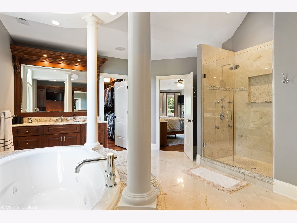
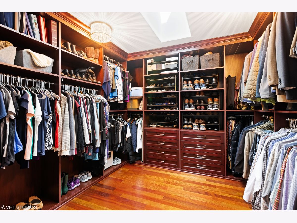
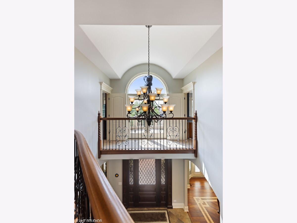
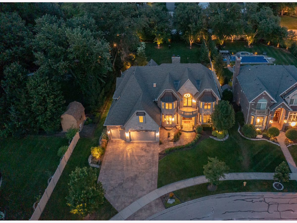
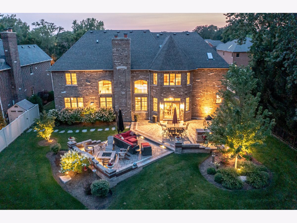
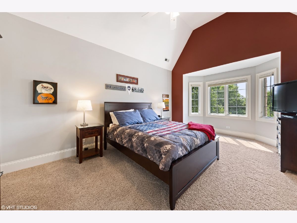
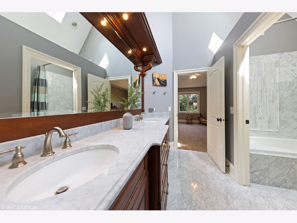
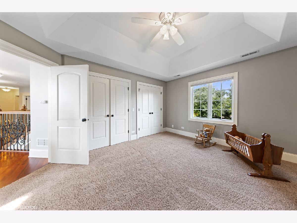
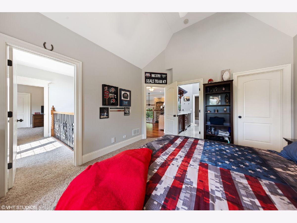
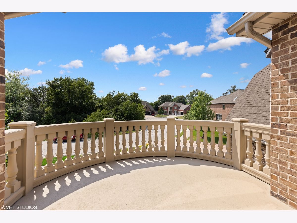
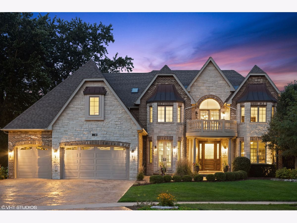
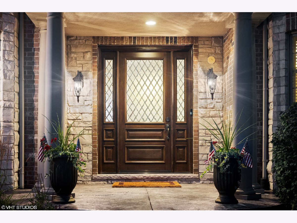
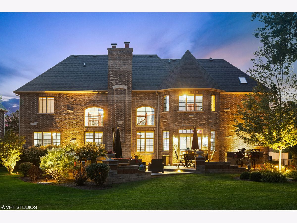
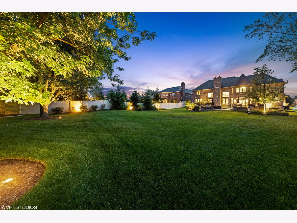
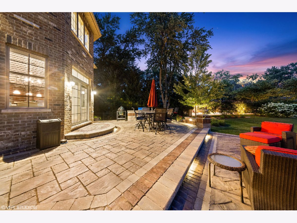
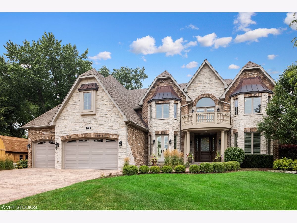
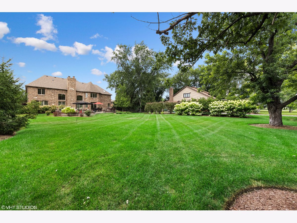
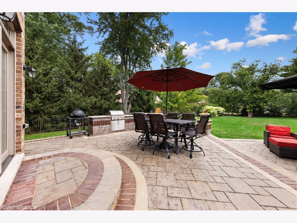
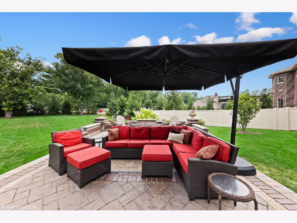
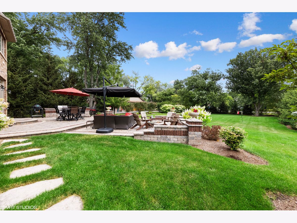
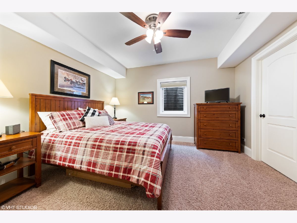
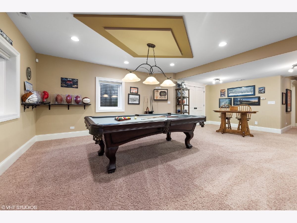
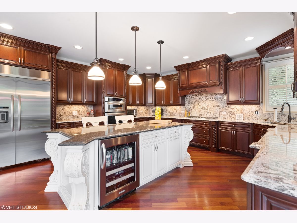
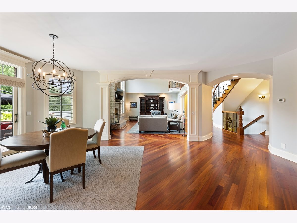
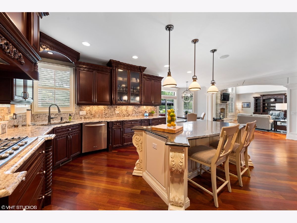
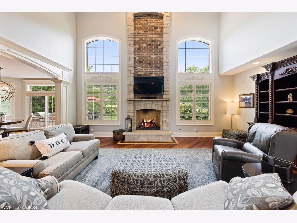
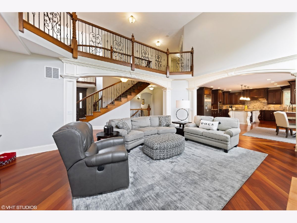
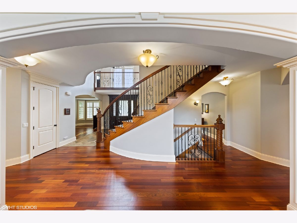
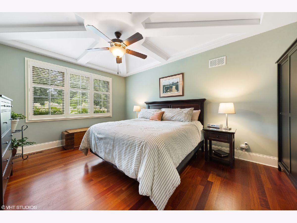
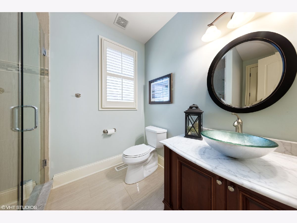
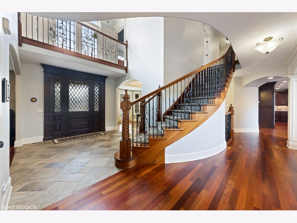
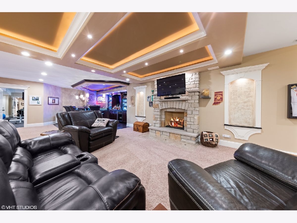
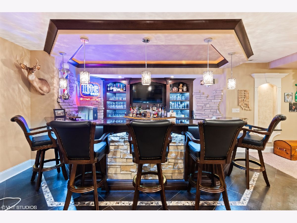
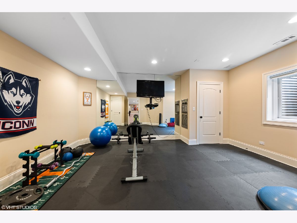
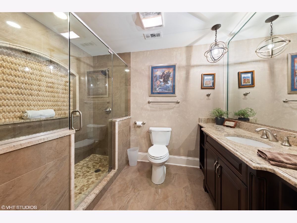
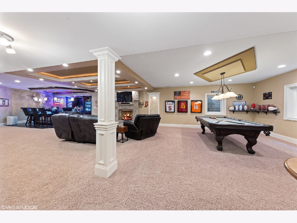
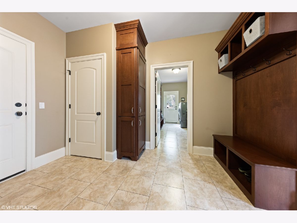
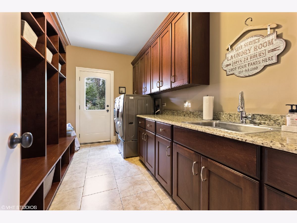
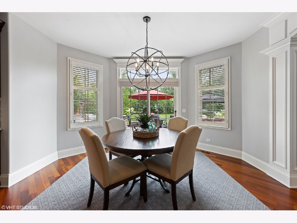
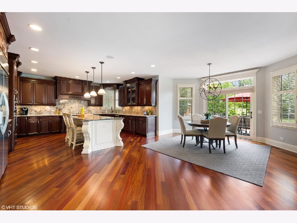
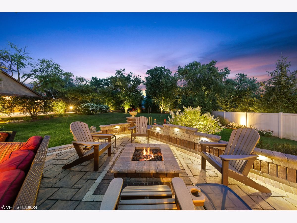
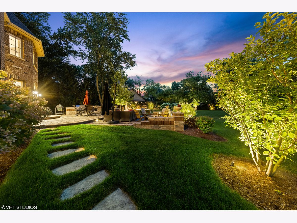
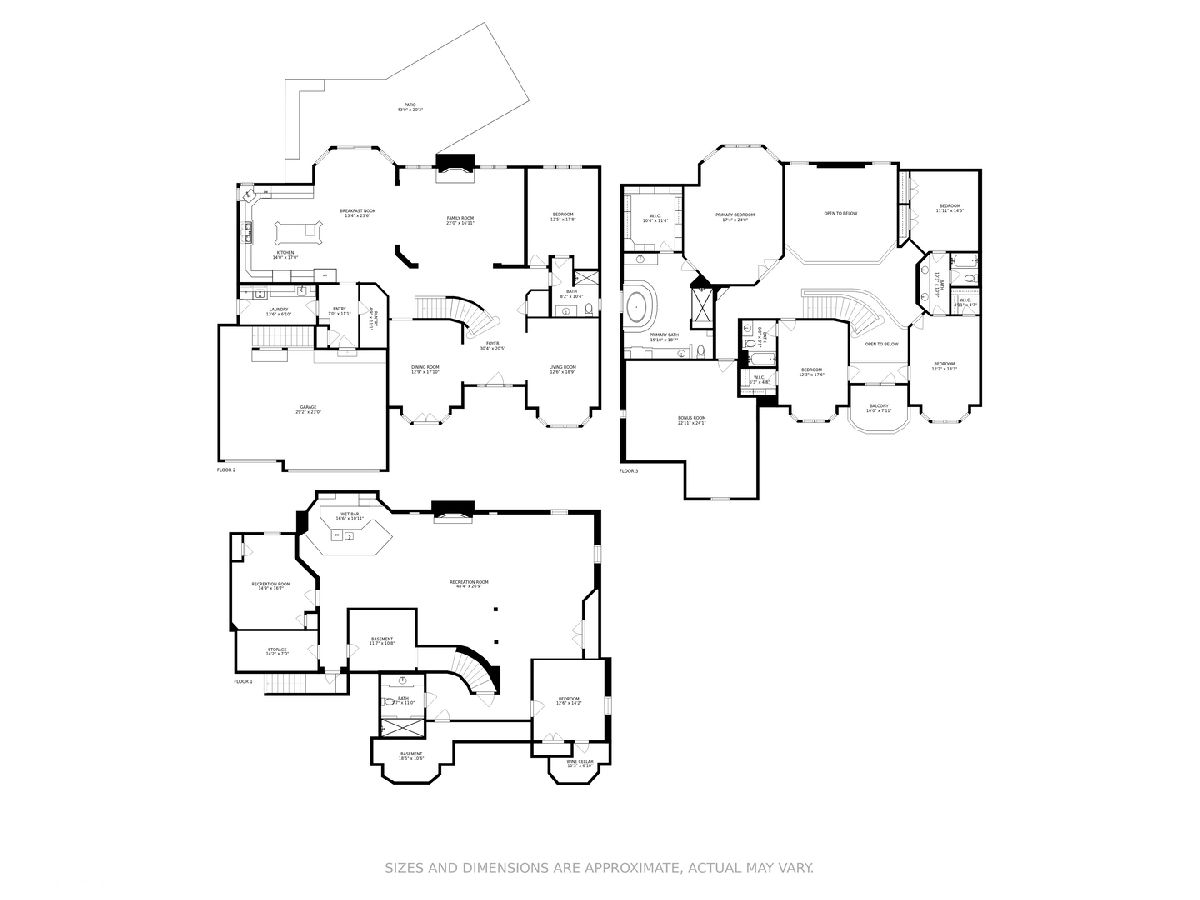
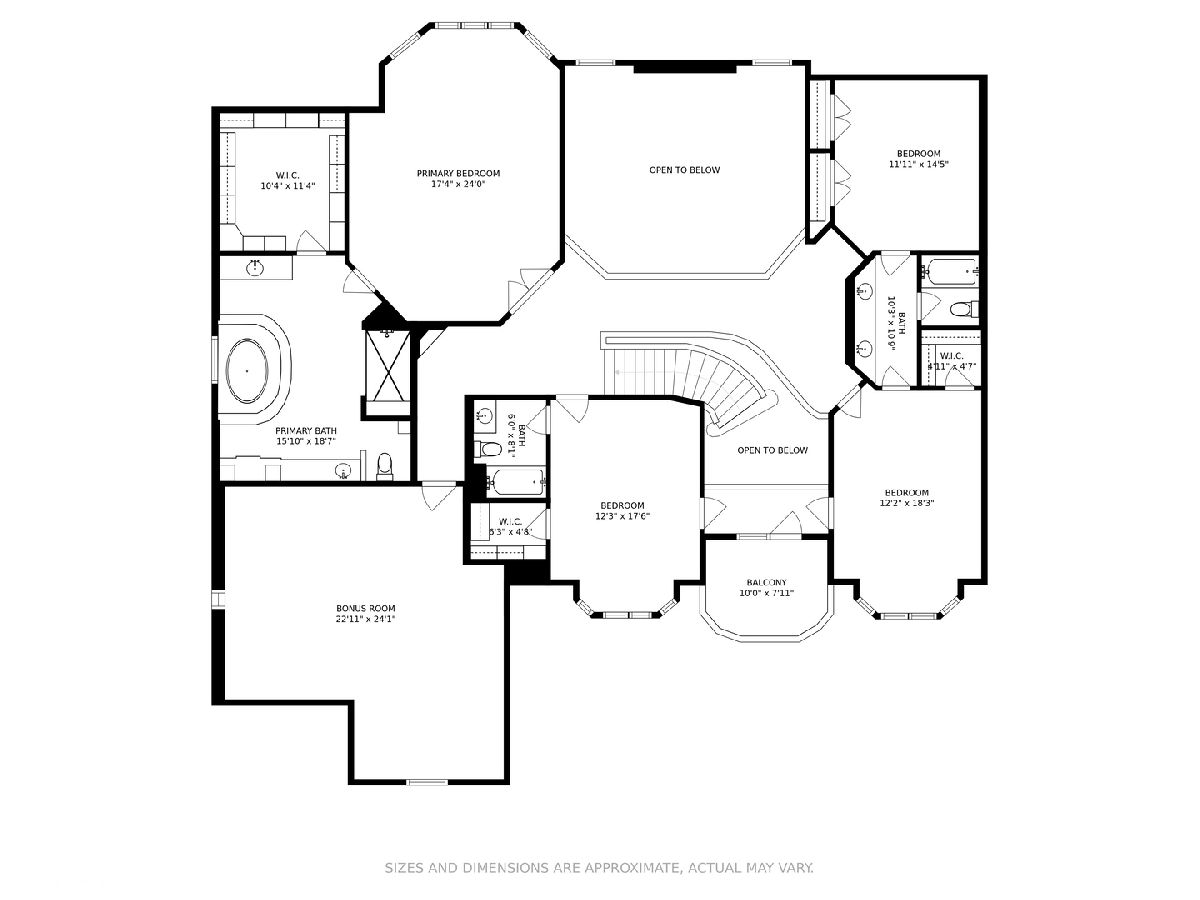
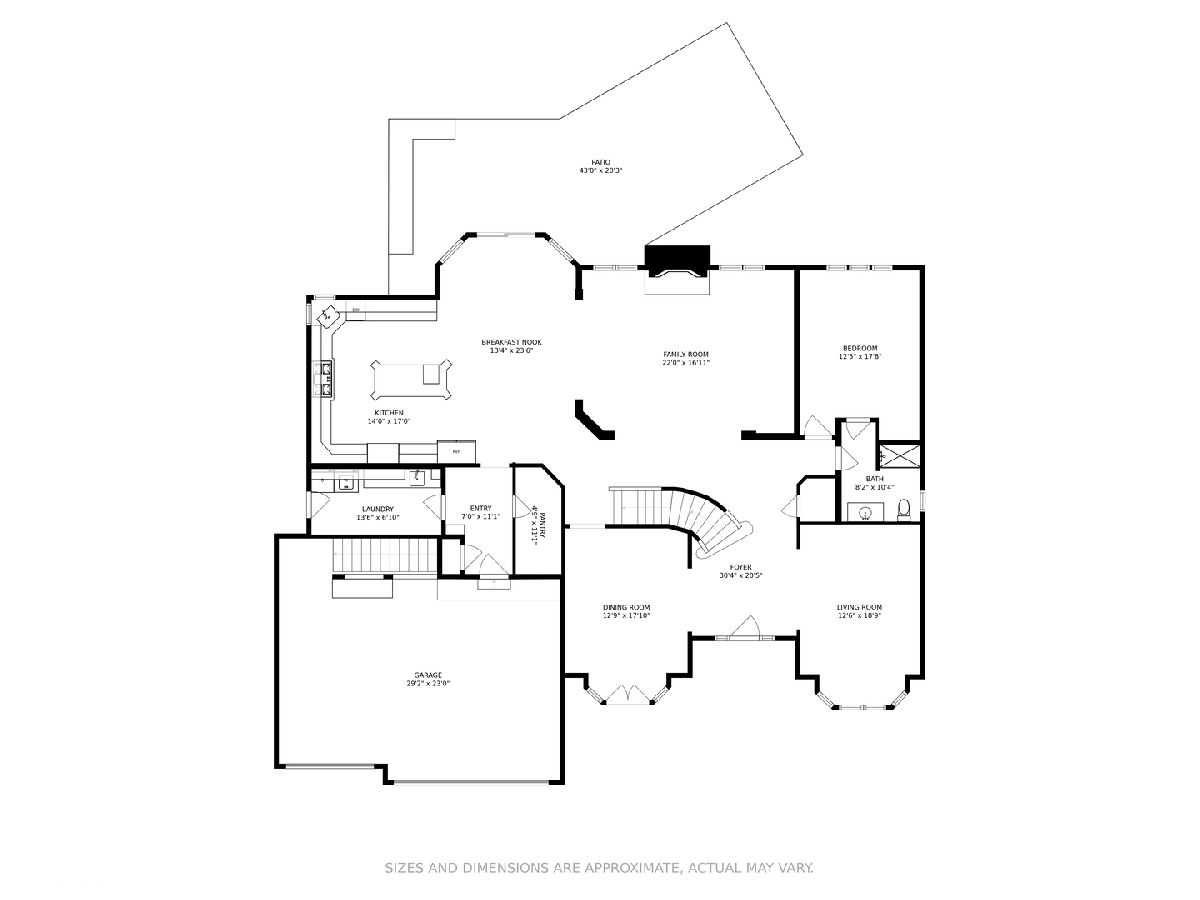
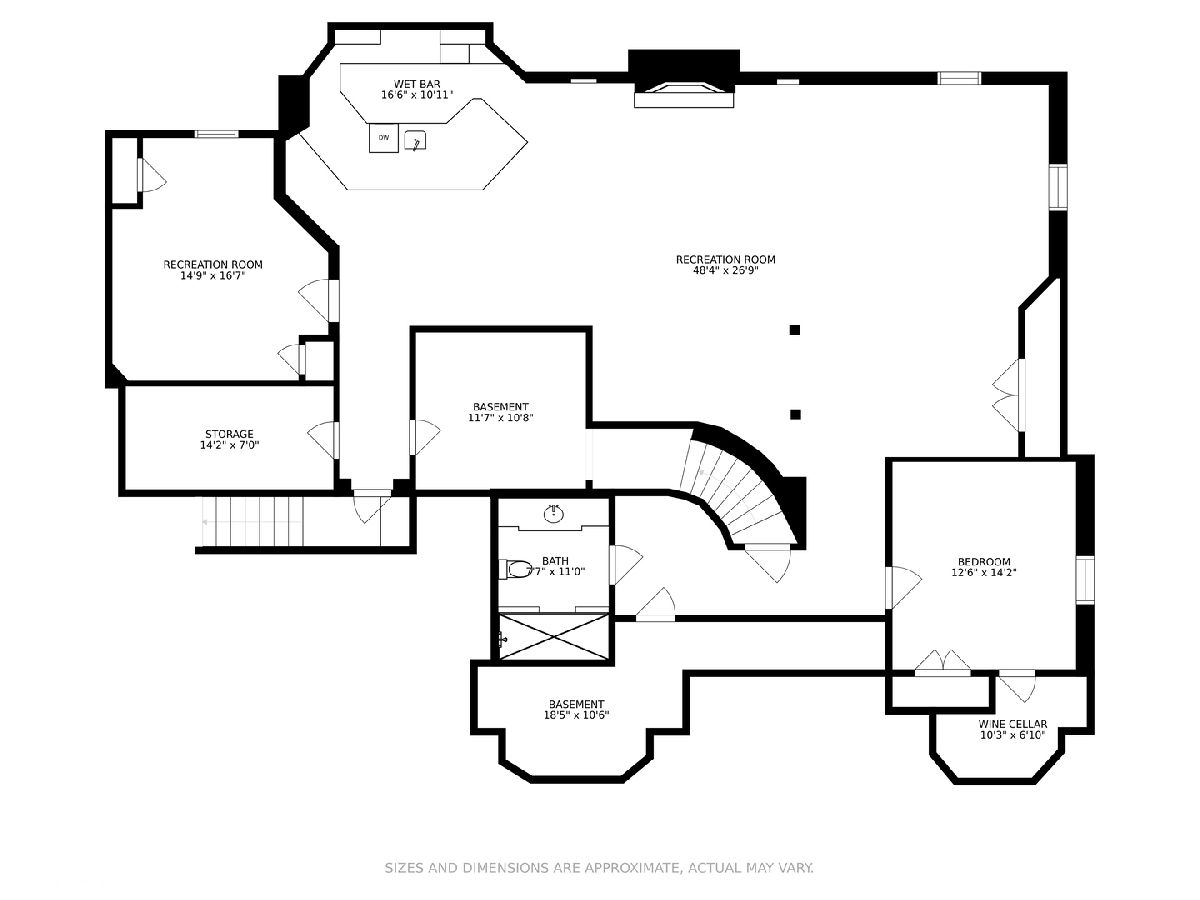
Room Specifics
Total Bedrooms: 5
Bedrooms Above Ground: 4
Bedrooms Below Ground: 1
Dimensions: —
Floor Type: Carpet
Dimensions: —
Floor Type: Carpet
Dimensions: —
Floor Type: Carpet
Dimensions: —
Floor Type: —
Full Bathrooms: 5
Bathroom Amenities: Whirlpool,Separate Shower,Double Sink
Bathroom in Basement: 1
Rooms: Bonus Room,Bedroom 5,Exercise Room,Office,Recreation Room
Basement Description: Finished
Other Specifics
| 3 | |
| Concrete Perimeter | |
| Concrete | |
| Balcony, Porch, Brick Paver Patio, Storms/Screens, Outdoor Grill, Fire Pit, Invisible Fence | |
| Cul-De-Sac | |
| 153X341X85X228 | |
| Pull Down Stair | |
| Full | |
| Vaulted/Cathedral Ceilings, Skylight(s), Bar-Wet, Hardwood Floors, First Floor Bedroom, First Floor Laundry, First Floor Full Bath, Walk-In Closet(s) | |
| Range, Microwave, Dishwasher, Refrigerator, Washer, Dryer, Disposal, Stainless Steel Appliance(s), Wine Refrigerator, Cooktop, Range Hood | |
| Not in DB | |
| Curbs, Street Lights, Street Paved | |
| — | |
| — | |
| Gas Log |
Tax History
| Year | Property Taxes |
|---|---|
| 2011 | $2,210 |
| 2020 | $20,321 |
| 2021 | $21,598 |
Contact Agent
Nearby Similar Homes
Nearby Sold Comparables
Contact Agent
Listing Provided By
@properties






