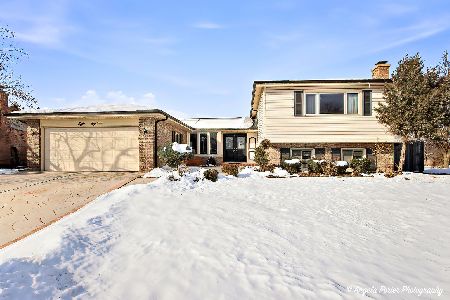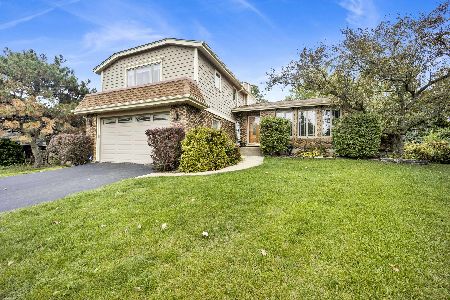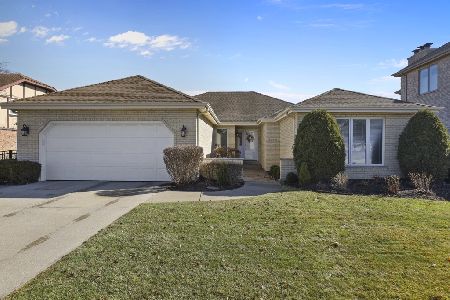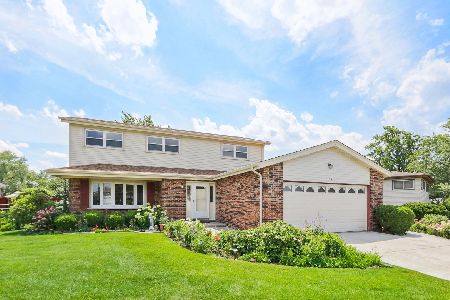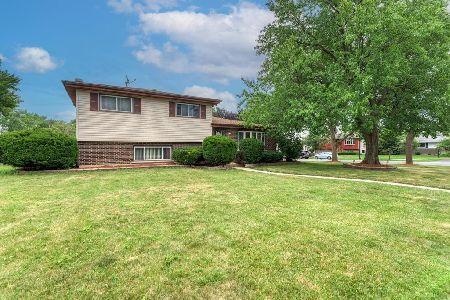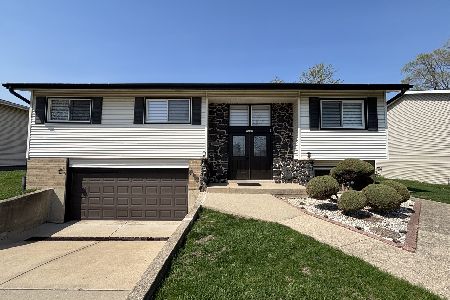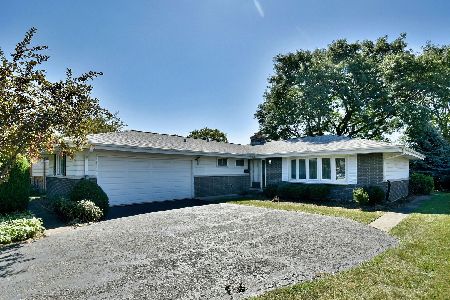1730 Byron Avenue, Addison, Illinois 60101
$320,000
|
Sold
|
|
| Status: | Closed |
| Sqft: | 1,911 |
| Cost/Sqft: | $170 |
| Beds: | 3 |
| Baths: | 2 |
| Year Built: | 1964 |
| Property Taxes: | $6,039 |
| Days On Market: | 1810 |
| Lot Size: | 0,23 |
Description
PRICED TO SELL! Fabulous 3 Bedroom 1-1/2 bath home in a great neighborhood. This split level home has a large kitchen with a spacious dining room, plenty of cabinet space, large living room, lower level family room with a fireplace and a bar, 1/2 bath, and laundry room. Furnace, AC and Water heater are new. 2 car detached garage with a fenced in yard and storage shed that is only 1 year old NOTHING TO DO BUT MOVE RIGHT IN!
Property Specifics
| Single Family | |
| — | |
| Contemporary | |
| 1964 | |
| None | |
| — | |
| No | |
| 0.23 |
| Du Page | |
| — | |
| — / Not Applicable | |
| None | |
| Public | |
| Public Sewer | |
| 11023386 | |
| 0319103008 |
Nearby Schools
| NAME: | DISTRICT: | DISTANCE: | |
|---|---|---|---|
|
Grade School
Stone Elementary School |
4 | — | |
|
Middle School
Indian Trail Junior High School |
4 | Not in DB | |
|
High School
Addison Trail High School |
88 | Not in DB | |
Property History
| DATE: | EVENT: | PRICE: | SOURCE: |
|---|---|---|---|
| 11 Jun, 2021 | Sold | $320,000 | MRED MLS |
| 14 May, 2021 | Under contract | $324,900 | MRED MLS |
| 17 Mar, 2021 | Listed for sale | $334,900 | MRED MLS |
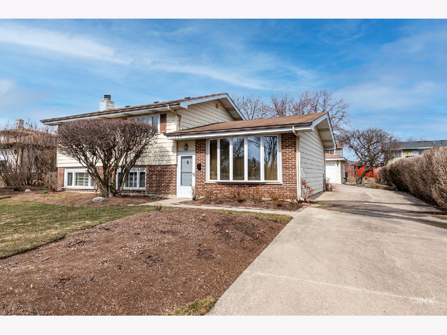
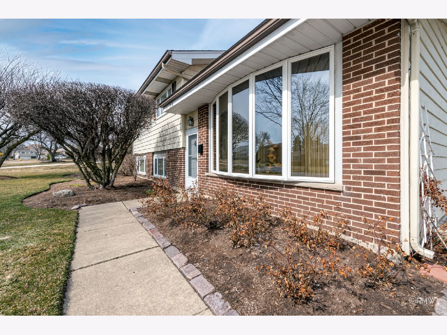
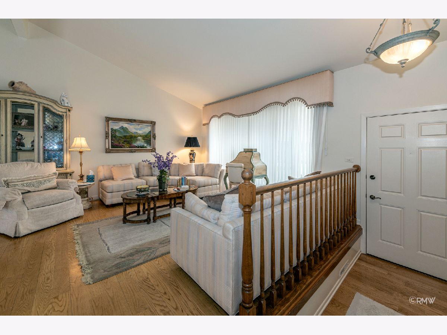
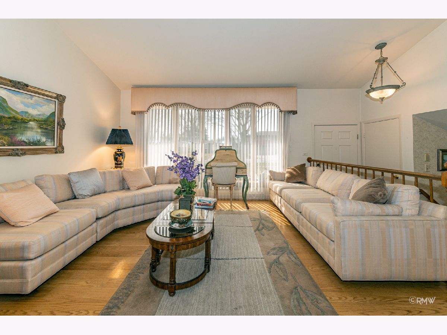
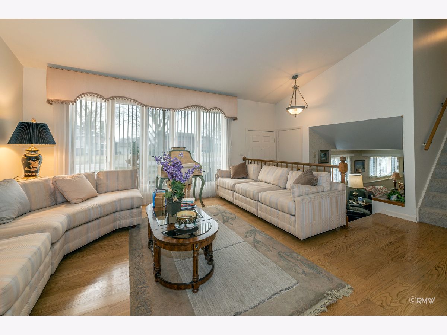
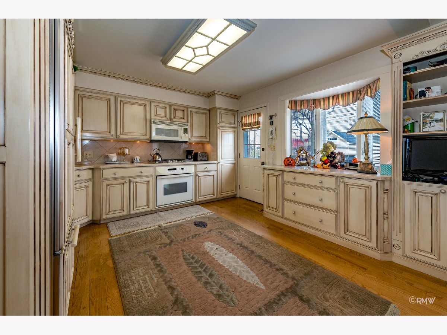
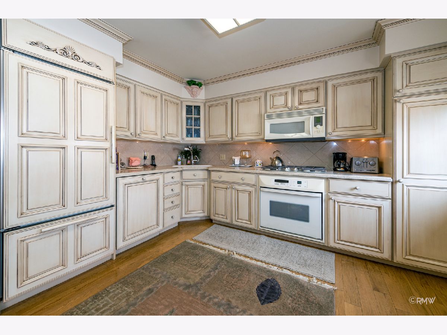
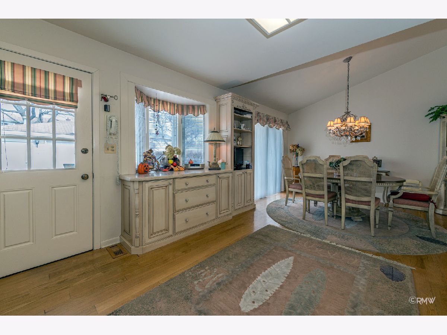
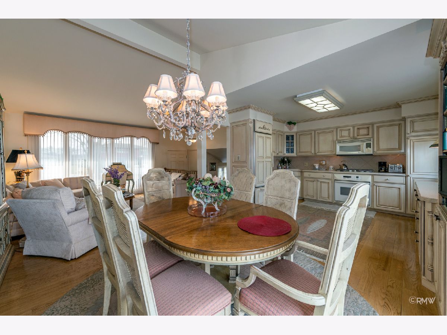
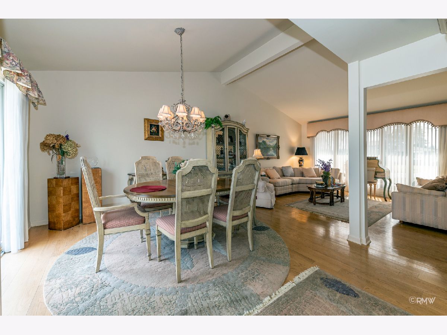
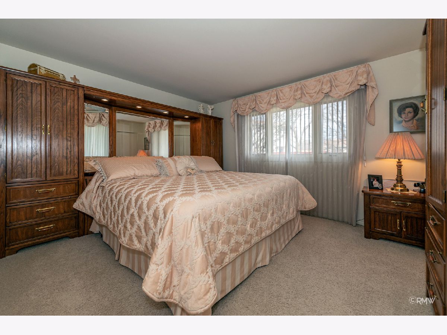
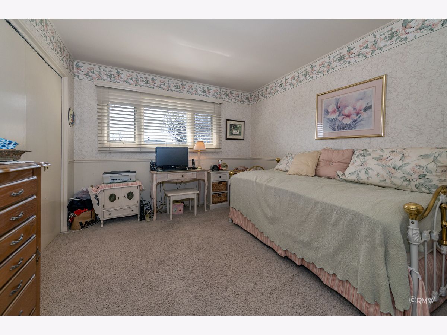
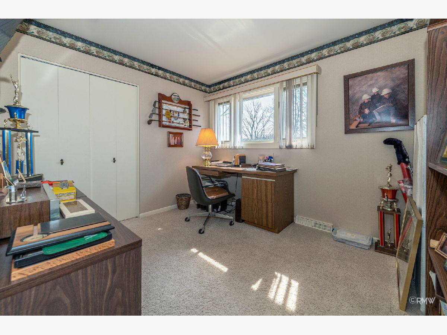
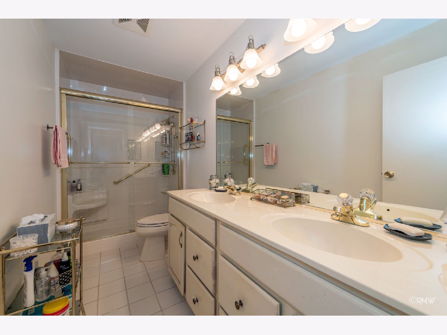
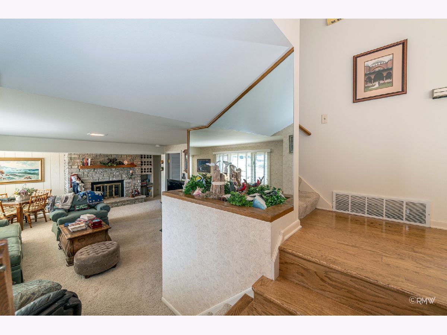
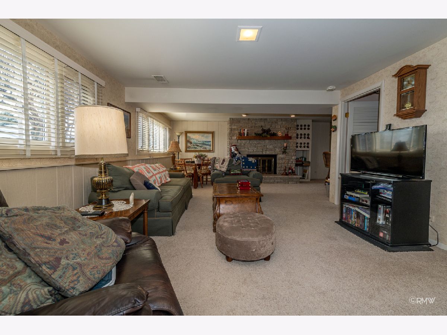
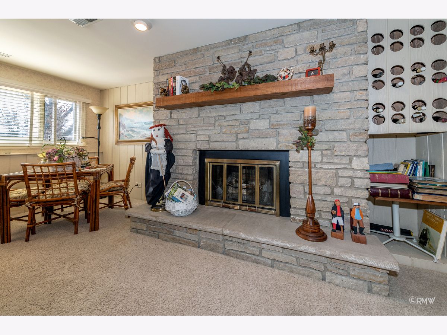
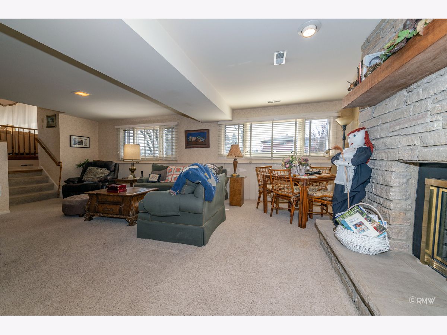
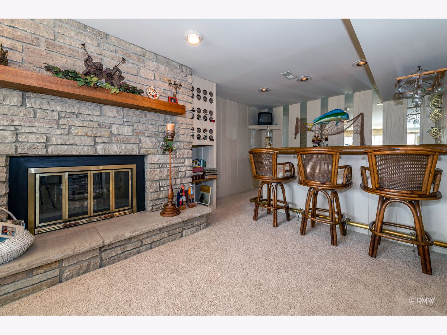
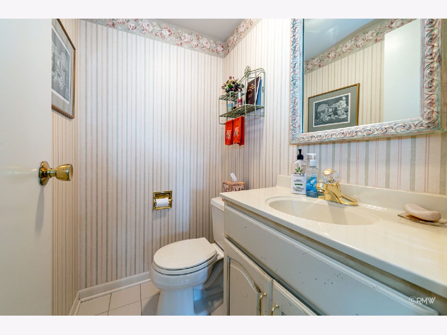
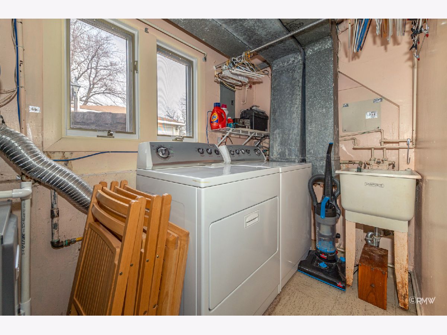
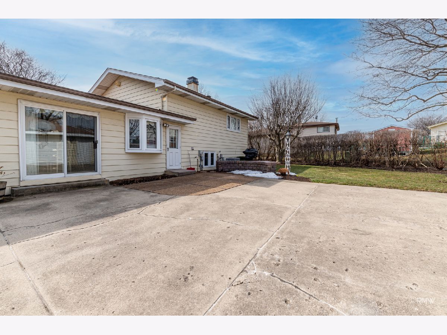
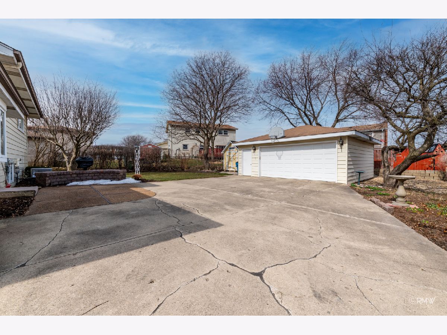
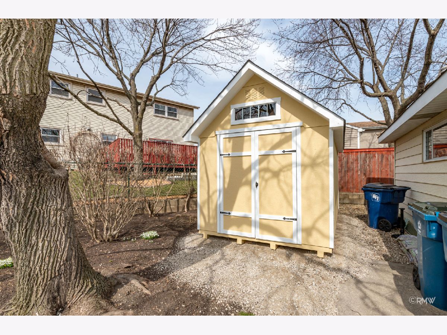
Room Specifics
Total Bedrooms: 3
Bedrooms Above Ground: 3
Bedrooms Below Ground: 0
Dimensions: —
Floor Type: Carpet
Dimensions: —
Floor Type: Carpet
Full Bathrooms: 2
Bathroom Amenities: —
Bathroom in Basement: 0
Rooms: Foyer
Basement Description: None
Other Specifics
| 2 | |
| Concrete Perimeter | |
| Concrete | |
| — | |
| Fenced Yard | |
| 79X89 | |
| — | |
| None | |
| Vaulted/Cathedral Ceilings, Beamed Ceilings | |
| Range, Microwave, Dishwasher, Refrigerator, Washer, Dryer, Disposal, Water Softener | |
| Not in DB | |
| — | |
| — | |
| — | |
| Gas Starter |
Tax History
| Year | Property Taxes |
|---|---|
| 2021 | $6,039 |
Contact Agent
Nearby Similar Homes
Nearby Sold Comparables
Contact Agent
Listing Provided By
RE/MAX Destiny

