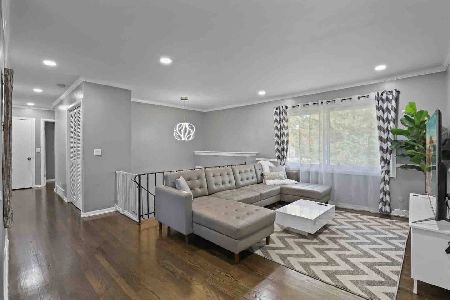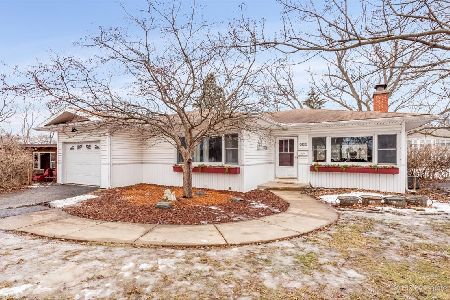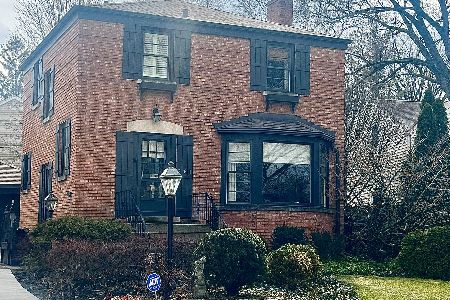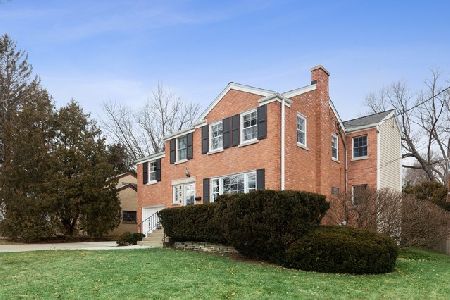1730 Chesterfield Avenue, Glen Ellyn, Illinois 60137
$635,000
|
Sold
|
|
| Status: | Closed |
| Sqft: | 1,641 |
| Cost/Sqft: | $383 |
| Beds: | 3 |
| Baths: | 2 |
| Year Built: | 1958 |
| Property Taxes: | $7,061 |
| Days On Market: | 335 |
| Lot Size: | 0,02 |
Description
Beautifully remodeled and spacious 1600 sf, 3 bedroom, 2 bath Glen Ellyn ranch! This prime location in vibrant neighborhood is within walking distance to Glen Ellyn schools, shops, restaurants, library, Prairie Path and Metra train station. The pretty, covered front porch to the foyer and sunny living room is the perfect greeting for guests. Enjoy easy living in this single level, open concept layout that offers light, bright & neutral decor and includes private primary bath, hardwood floors and spacious rooms filled with natural light. The amazing kitchen includes stainless appliances, farm sink, recessed lighting, abundant cabinetry & counter space, walk-in pantry, peninsula style island with seating and additional dining space. The family room has access to the large deck, grill patio and impeccably manicured back yard with storage shed from patio doors. The primary suite includes beautifully updated bath (2025) and walk-in closet. There are two additional bedrooms and a pretty hall bathroom. Convenient laundry/mudroom is the off kitchen and leads to attached 1.5 car garage. Large crawlspace for additional storage! Glen Ellyn Schools and Park District, Wheaton Water, Library, Fire and Police service. The property taxes were appealed and assessed value reduced. Lincoln Elementary, Hadley Jr High, Glenbard West High School. Simply Beautiful!
Property Specifics
| Single Family | |
| — | |
| — | |
| 1958 | |
| — | |
| — | |
| No | |
| 0.02 |
| — | |
| — | |
| 0 / Not Applicable | |
| — | |
| — | |
| — | |
| 12293816 | |
| 0515204001 |
Nearby Schools
| NAME: | DISTRICT: | DISTANCE: | |
|---|---|---|---|
|
Grade School
Lincoln Elementary School |
41 | — | |
|
Middle School
Hadley Junior High School |
41 | Not in DB | |
|
High School
Glenbard West High School |
87 | Not in DB | |
Property History
| DATE: | EVENT: | PRICE: | SOURCE: |
|---|---|---|---|
| 3 Aug, 2012 | Sold | $239,500 | MRED MLS |
| 20 Jun, 2012 | Under contract | $250,000 | MRED MLS |
| — | Last price change | $265,000 | MRED MLS |
| 2 Mar, 2011 | Listed for sale | $299,900 | MRED MLS |
| 9 Apr, 2025 | Sold | $635,000 | MRED MLS |
| 10 Mar, 2025 | Under contract | $629,000 | MRED MLS |
| 5 Mar, 2025 | Listed for sale | $629,000 | MRED MLS |
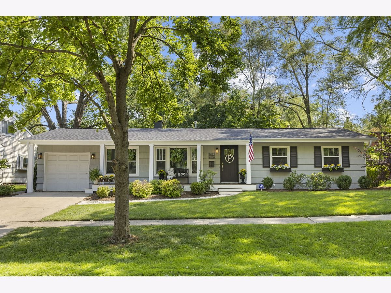
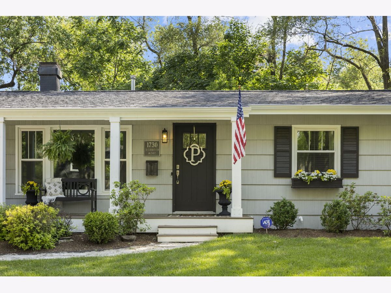
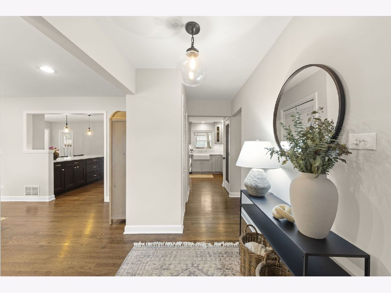
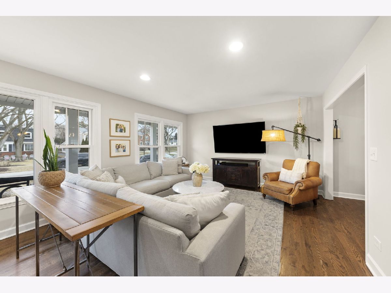
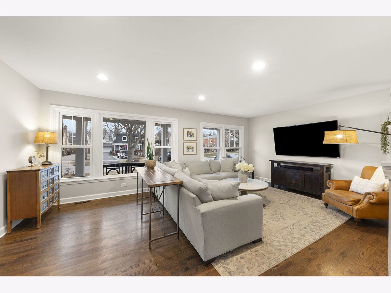
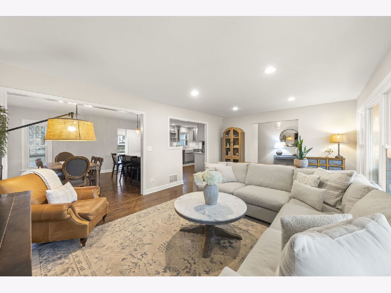
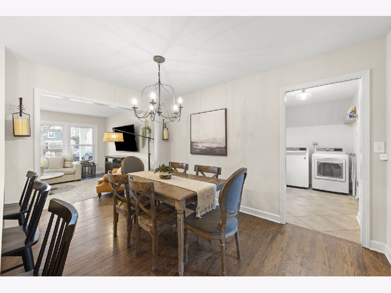
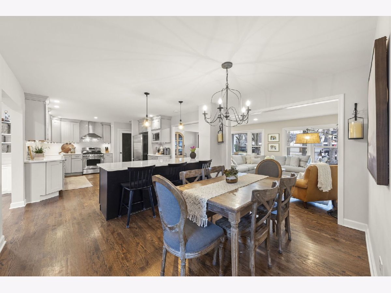
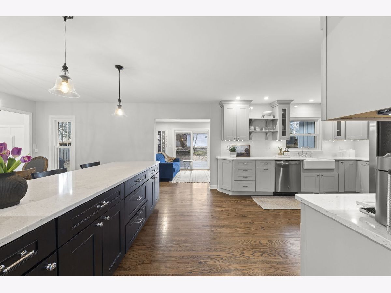
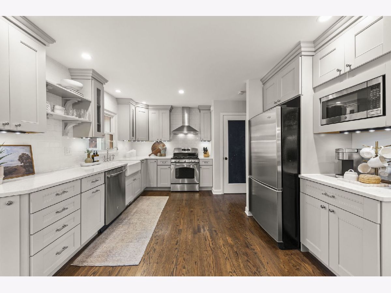
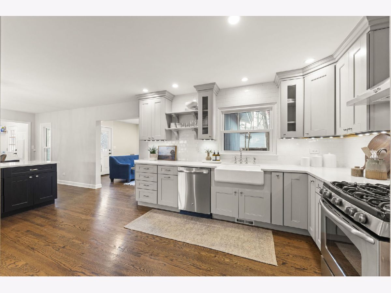
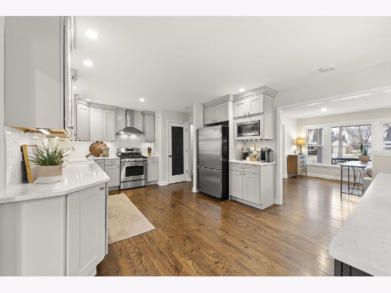
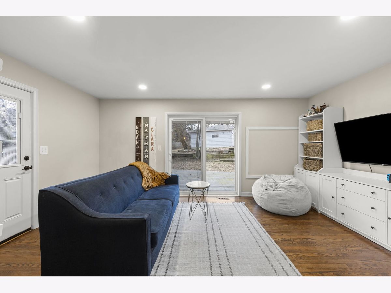
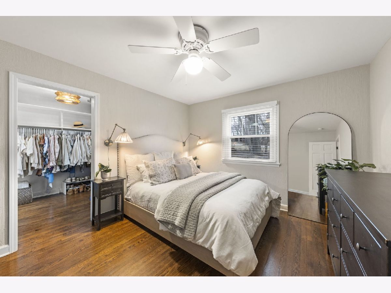
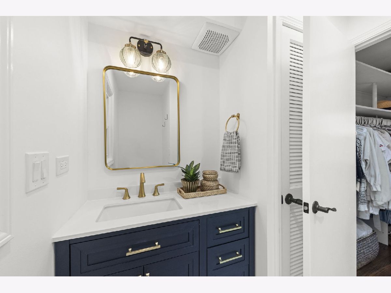
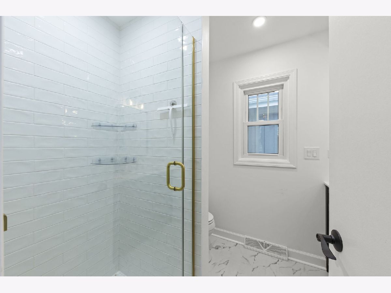
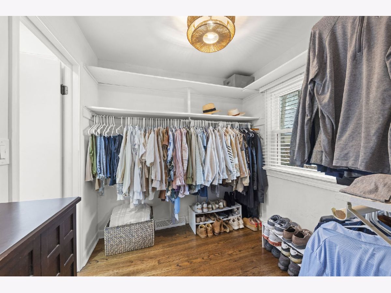
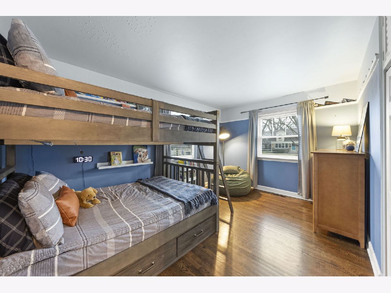
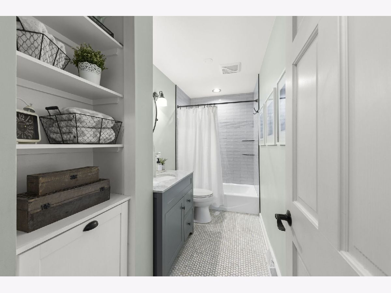
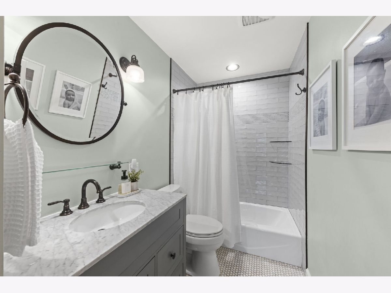
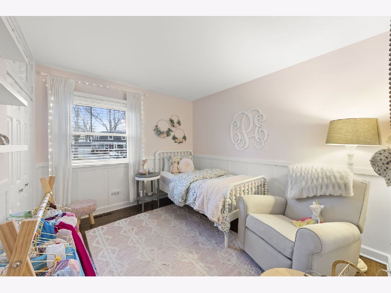
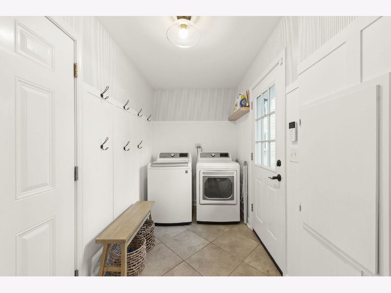
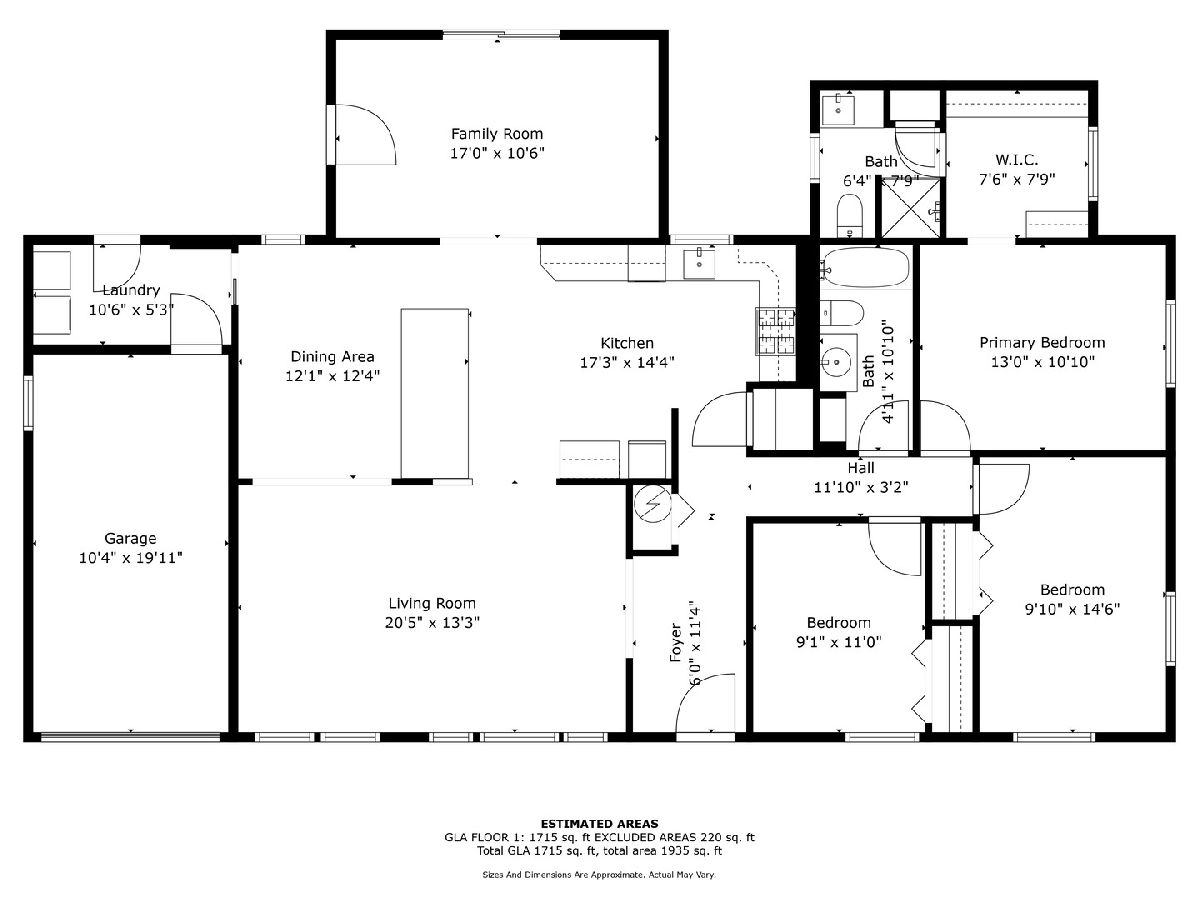
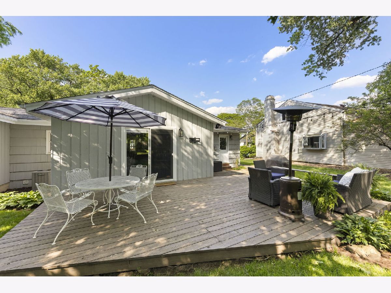
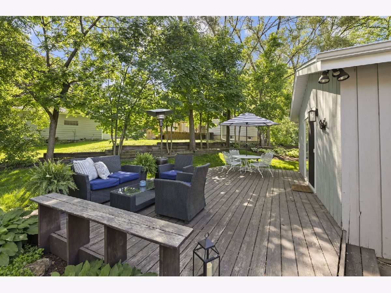
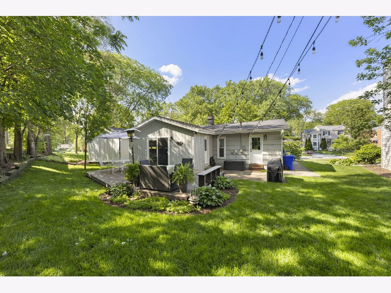
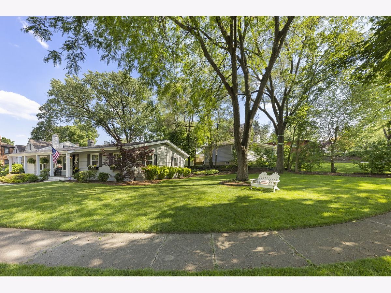
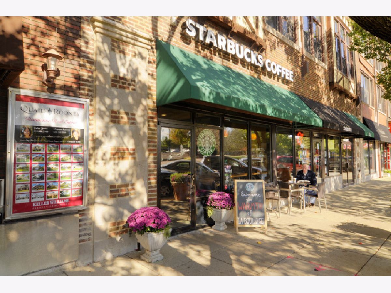
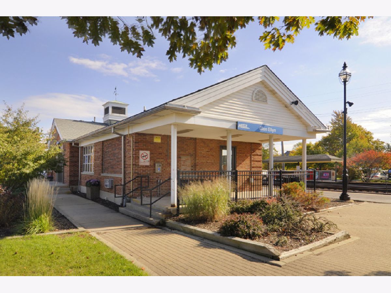
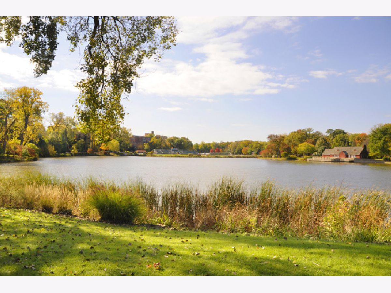
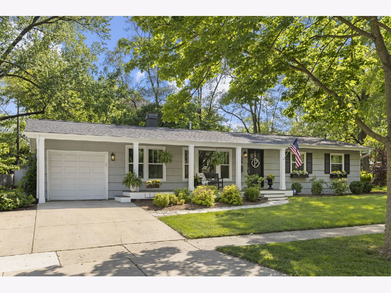
Room Specifics
Total Bedrooms: 3
Bedrooms Above Ground: 3
Bedrooms Below Ground: 0
Dimensions: —
Floor Type: —
Dimensions: —
Floor Type: —
Full Bathrooms: 2
Bathroom Amenities: —
Bathroom in Basement: 0
Rooms: —
Basement Description: —
Other Specifics
| 1 | |
| — | |
| — | |
| — | |
| — | |
| 82X106X141X49 | |
| — | |
| — | |
| — | |
| — | |
| Not in DB | |
| — | |
| — | |
| — | |
| — |
Tax History
| Year | Property Taxes |
|---|---|
| 2012 | $6,156 |
| 2025 | $7,061 |
Contact Agent
Nearby Similar Homes
Nearby Sold Comparables
Contact Agent
Listing Provided By
Keller Williams Premiere Properties



