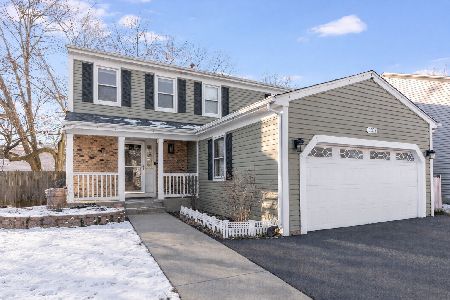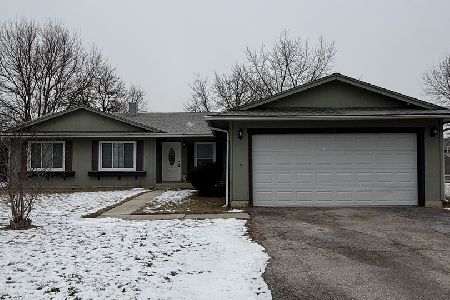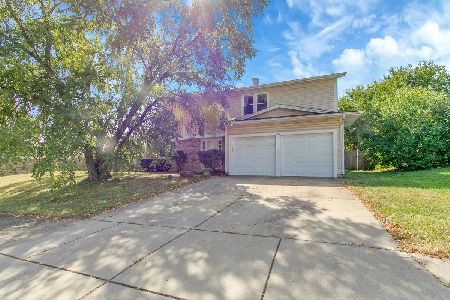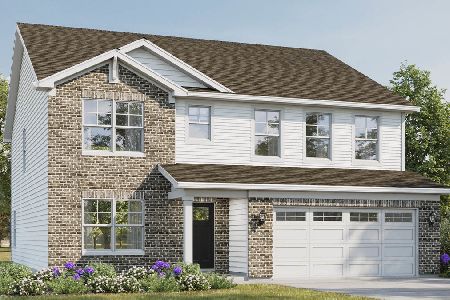1730 Cumberland Drive, Aurora, Illinois 60504
$179,000
|
Sold
|
|
| Status: | Closed |
| Sqft: | 1,626 |
| Cost/Sqft: | $111 |
| Beds: | 3 |
| Baths: | 2 |
| Year Built: | 1987 |
| Property Taxes: | $4,768 |
| Days On Market: | 3847 |
| Lot Size: | 0,17 |
Description
Superbly Remodeled 2 Story with Family Room, Fireplace, Deck, Pool, Hot Tub & a LARGE Fenced Yard! LONG List of NEW Features: Laminate Flooring'10, Carpeting'10, NEW Powder Rm'10, Stainless Steel Frigidaire Gallery Kitchen Appliances'10, Granite CounterTops'10, 36" Tall Upgraded Kitchen Cabinetry'10, 2 NEW Kitchen Windows'11, Can Lighting Kitchen'10 & Family Room'10. PLUS: Roof'07, Siding'07, Furnace'07, EDO'13. If you are LOOKING for a GREAT home in SUPER condition - MUST SEE!
Property Specifics
| Single Family | |
| — | |
| Colonial | |
| 1987 | |
| None | |
| — | |
| No | |
| 0.17 |
| Du Page | |
| Hunters Run | |
| 0 / Not Applicable | |
| None | |
| Public | |
| Public Sewer | |
| 09013612 | |
| 0731309085 |
Nearby Schools
| NAME: | DISTRICT: | DISTANCE: | |
|---|---|---|---|
|
Grade School
Georgetown Elementary School |
204 | — | |
|
Middle School
Fischer Middle School |
204 | Not in DB | |
|
High School
Waubonsie Valley High School |
204 | Not in DB | |
Property History
| DATE: | EVENT: | PRICE: | SOURCE: |
|---|---|---|---|
| 20 Dec, 2007 | Sold | $214,900 | MRED MLS |
| 10 Nov, 2007 | Under contract | $214,900 | MRED MLS |
| 2 Nov, 2007 | Listed for sale | $214,900 | MRED MLS |
| 15 Jan, 2010 | Sold | $157,000 | MRED MLS |
| 25 Nov, 2009 | Under contract | $159,900 | MRED MLS |
| 19 Nov, 2009 | Listed for sale | $159,900 | MRED MLS |
| 18 Mar, 2016 | Sold | $179,000 | MRED MLS |
| 25 Jan, 2016 | Under contract | $179,900 | MRED MLS |
| — | Last price change | $185,000 | MRED MLS |
| 17 Aug, 2015 | Listed for sale | $195,000 | MRED MLS |
| 21 Sep, 2018 | Sold | $214,900 | MRED MLS |
| 8 Aug, 2018 | Under contract | $214,900 | MRED MLS |
| 3 Apr, 2018 | Listed for sale | $214,900 | MRED MLS |
Room Specifics
Total Bedrooms: 3
Bedrooms Above Ground: 3
Bedrooms Below Ground: 0
Dimensions: —
Floor Type: Carpet
Dimensions: —
Floor Type: Carpet
Full Bathrooms: 2
Bathroom Amenities: —
Bathroom in Basement: 0
Rooms: Sitting Room
Basement Description: Slab
Other Specifics
| 2 | |
| Concrete Perimeter | |
| Asphalt | |
| Deck, Hot Tub, Above Ground Pool | |
| Fenced Yard | |
| 50X145 | |
| — | |
| None | |
| Wood Laminate Floors, First Floor Laundry | |
| Range, Dishwasher, Refrigerator, Washer, Dryer | |
| Not in DB | |
| Sidewalks, Street Lights, Street Paved | |
| — | |
| — | |
| Wood Burning, Attached Fireplace Doors/Screen |
Tax History
| Year | Property Taxes |
|---|---|
| 2007 | $4,534 |
| 2010 | $4,980 |
| 2016 | $4,768 |
| 2018 | $4,812 |
Contact Agent
Nearby Similar Homes
Nearby Sold Comparables
Contact Agent
Listing Provided By
RE/MAX of Naperville









