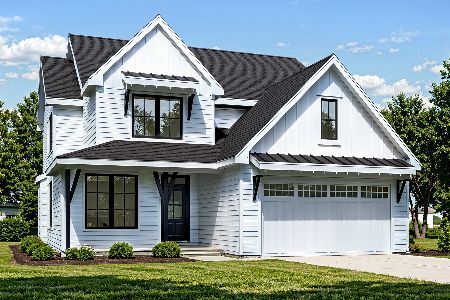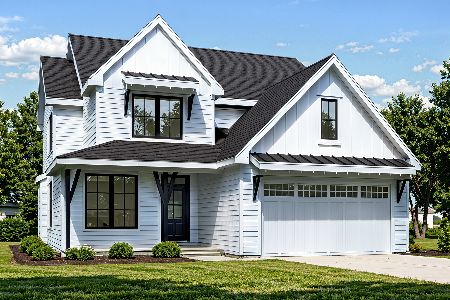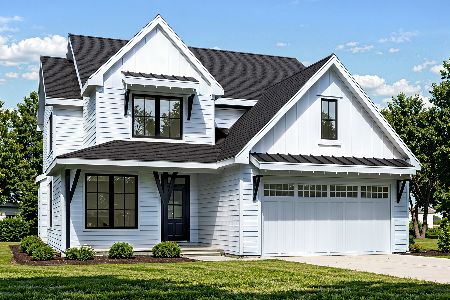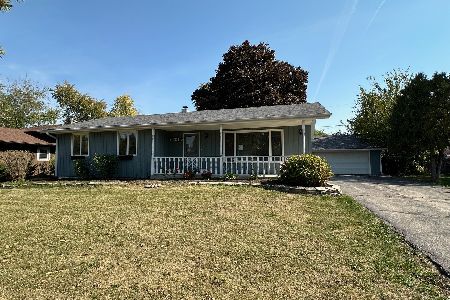1730 Gary Avenue, Wheaton, Illinois 60187
$480,000
|
Sold
|
|
| Status: | Closed |
| Sqft: | 0 |
| Cost/Sqft: | — |
| Beds: | 3 |
| Baths: | 3 |
| Year Built: | 1945 |
| Property Taxes: | $9,258 |
| Days On Market: | 1640 |
| Lot Size: | 0,73 |
Description
Step into your own private oasis in the heart of Wheaton. This charming 4 bed, 3 bath ranch will not disappoint. Enjoy endless evenings on your back veranda, which includes a built-in fireplace, stainless steel grill and granite countertops. Then, as you travel inside, you will fall in love with the details. In the kitchen, you will find a stunning stone wall and backsplash, double oven, granite countertops and stainless steal appliances. As you walk through the kitchen you will notice the beautiful wood beams in the dinning room, a French door that takes you onto your front patio and original crown molding. With incredibly spacious rooms, a master suite, and a full finished lower level which includes an office and fourth bedroom, there is plenty of space for everyone. Plus it has a new roof, air conditioner, dish washer, garage door and washer/dryer. And it's just a quick walk to Sandberg Elementary, an easy walk to downtown Wheaton and the train station, this home has it all! There is nothing left to do, but move on in.
Property Specifics
| Single Family | |
| — | |
| Ranch | |
| 1945 | |
| Full | |
| — | |
| No | |
| 0.73 |
| Du Page | |
| — | |
| 0 / Not Applicable | |
| None | |
| Lake Michigan | |
| Public Sewer | |
| 11162628 | |
| 0508116029 |
Nearby Schools
| NAME: | DISTRICT: | DISTANCE: | |
|---|---|---|---|
|
Grade School
Sandburg Elementary School |
200 | — | |
|
Middle School
Monroe Middle School |
200 | Not in DB | |
|
High School
Wheaton North High School |
200 | Not in DB | |
Property History
| DATE: | EVENT: | PRICE: | SOURCE: |
|---|---|---|---|
| 8 Nov, 2021 | Sold | $480,000 | MRED MLS |
| 20 Oct, 2021 | Under contract | $499,922 | MRED MLS |
| — | Last price change | $524,900 | MRED MLS |
| 29 Jul, 2021 | Listed for sale | $524,900 | MRED MLS |
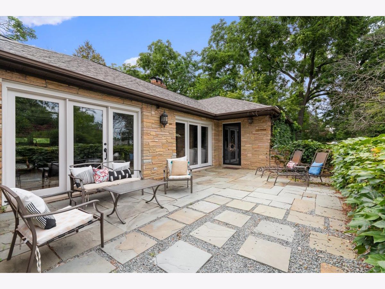
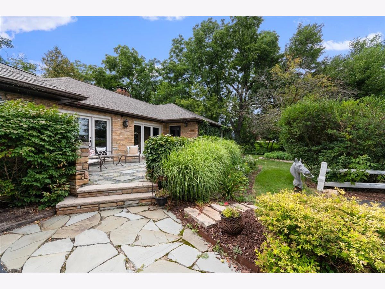
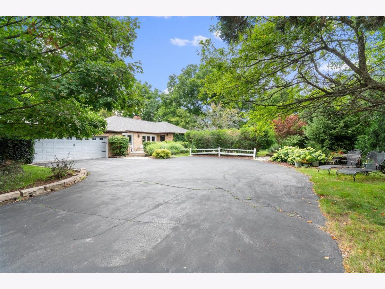
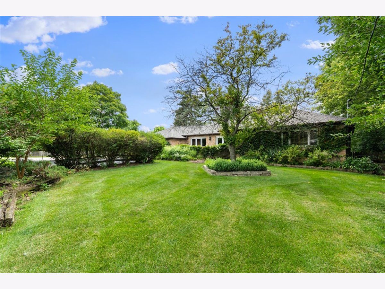
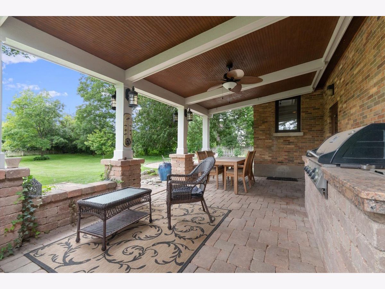
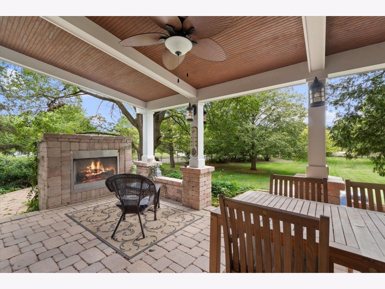
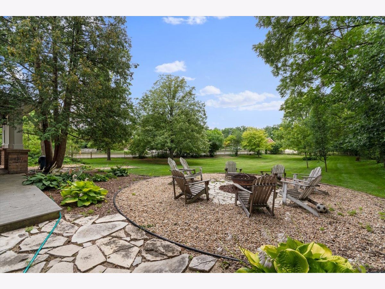
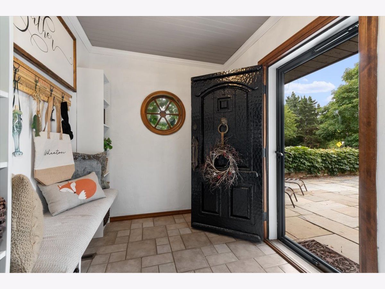
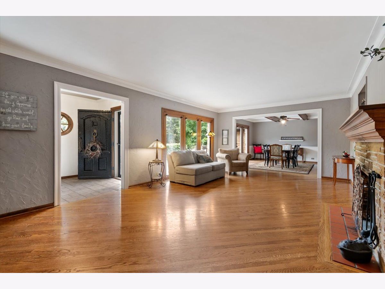
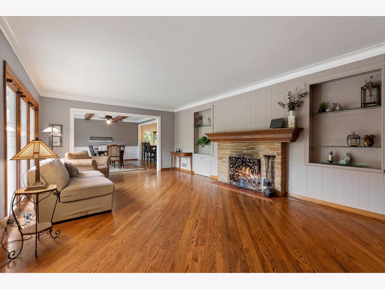
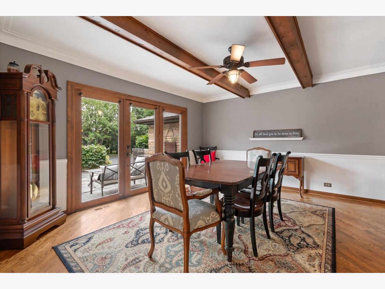
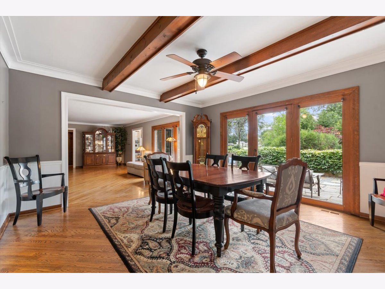
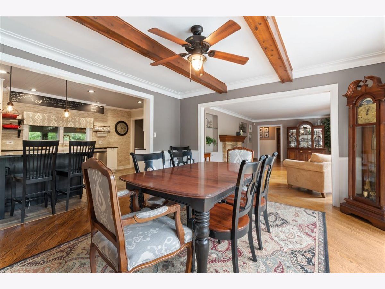
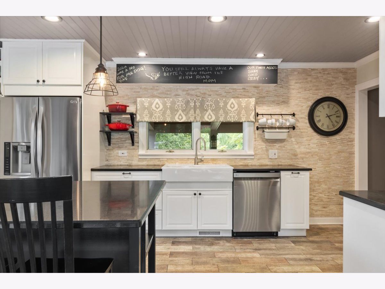
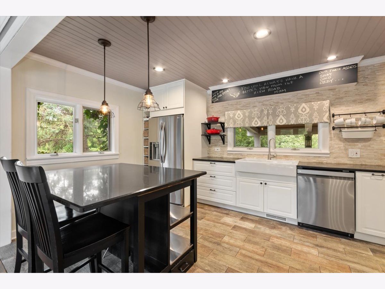
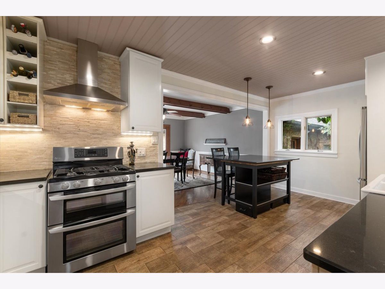
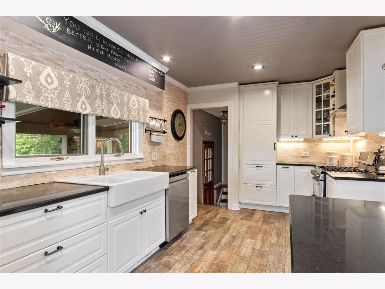
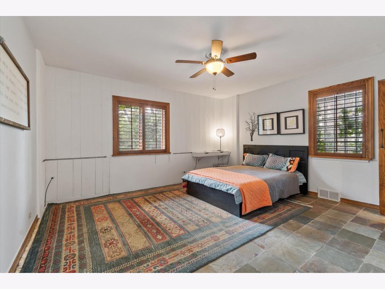
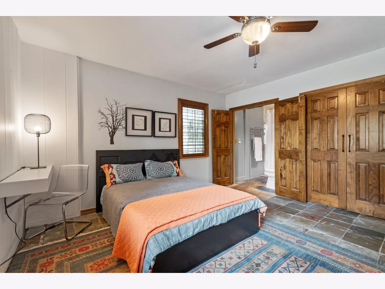
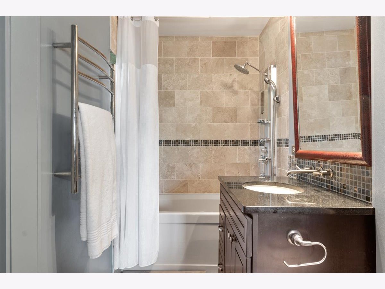
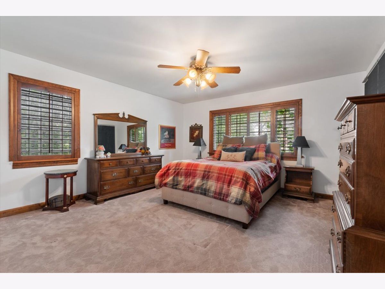
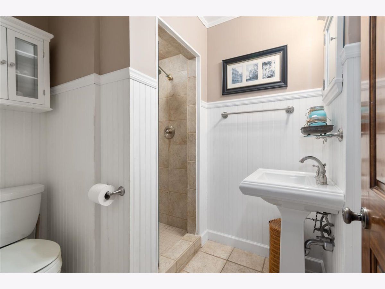
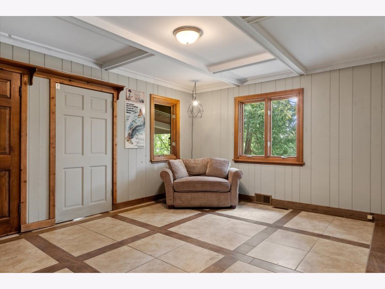
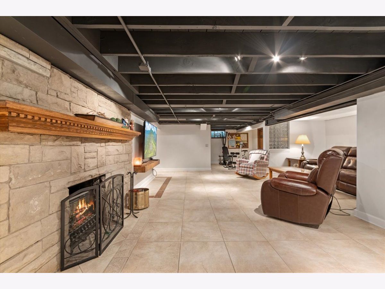
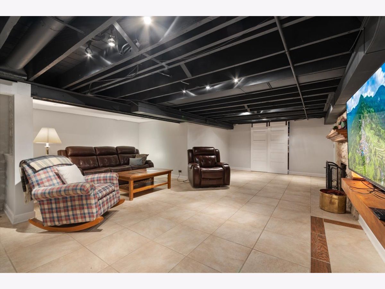
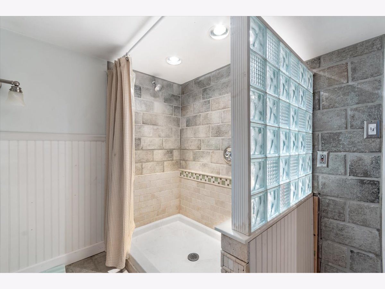
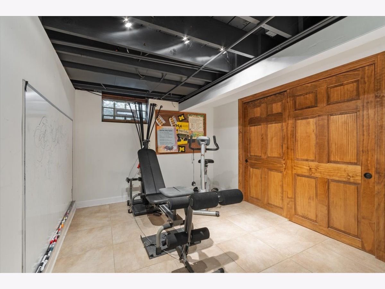
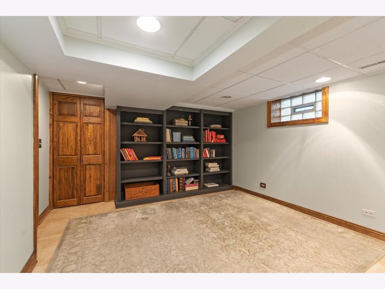
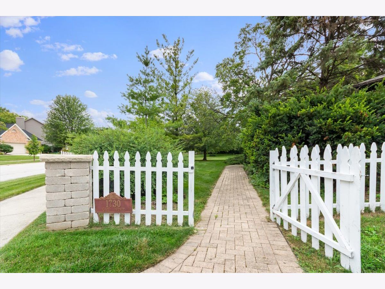
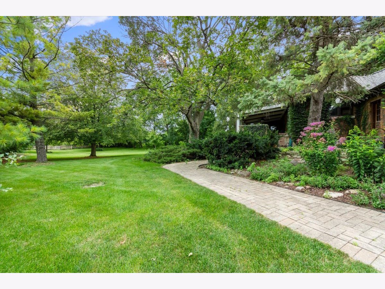
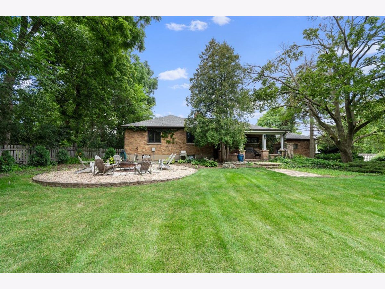
Room Specifics
Total Bedrooms: 4
Bedrooms Above Ground: 3
Bedrooms Below Ground: 1
Dimensions: —
Floor Type: Carpet
Dimensions: —
Floor Type: Ceramic Tile
Dimensions: —
Floor Type: Ceramic Tile
Full Bathrooms: 3
Bathroom Amenities: Whirlpool,Separate Shower
Bathroom in Basement: 1
Rooms: Office
Basement Description: Finished
Other Specifics
| 2 | |
| Concrete Perimeter | |
| Asphalt | |
| — | |
| — | |
| 348X132X81X56 | |
| — | |
| Full | |
| First Floor Bedroom, Walk-In Closet(s), Bookcases | |
| Dishwasher, Refrigerator | |
| Not in DB | |
| — | |
| — | |
| — | |
| — |
Tax History
| Year | Property Taxes |
|---|---|
| 2021 | $9,258 |
Contact Agent
Nearby Similar Homes
Nearby Sold Comparables
Contact Agent
Listing Provided By
RE/MAX Action




