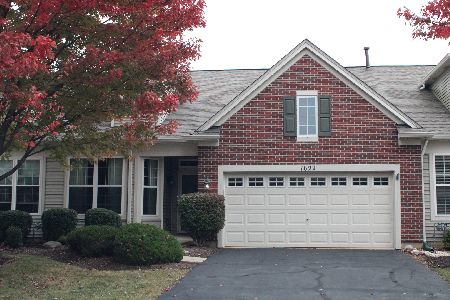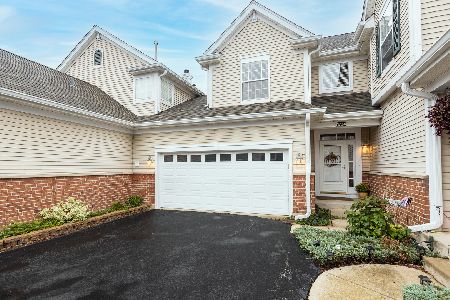1730 Landreth Court, Aurora, Illinois 60504
$225,000
|
Sold
|
|
| Status: | Closed |
| Sqft: | 1,611 |
| Cost/Sqft: | $155 |
| Beds: | 3 |
| Baths: | 3 |
| Year Built: | 1999 |
| Property Taxes: | $7,284 |
| Days On Market: | 1739 |
| Lot Size: | 0,00 |
Description
Welcome to your picture perfect new home complete with FULL BASEMENT! This end unit townhome has a 2 car garage with private driveway and tons of curb appeal! Step inside where modern wood flooring and white trim/doors greet you, along with today's paint colors. The living room has a gorgeous stone fireplace. Your kitchen has stainless appliances, granite, maple cabinets and tons of storage. Head upstairs where the master suite has vaulted ceilings, large walk-in closet and an updated master bathroom with 2 sinks and separate shower/tub. 2 more bedrooms plus another full bathroom. BUT WAIT - THERE IS A FULL BASEMENT INCLUDED! Ready for all your ideas. Located near Ogden and Farnsworth for easy access to retail, restaurants and commutes. Attends Oswego School District #308! Come see all that Landreth Court has to offer TODAY!
Property Specifics
| Condos/Townhomes | |
| 2 | |
| — | |
| 1999 | |
| Full | |
| — | |
| No | |
| — |
| Kendall | |
| Briarcourt Villas | |
| 250 / Monthly | |
| Insurance,Exterior Maintenance,Lawn Care,Snow Removal | |
| Public | |
| Public Sewer | |
| 11061744 | |
| 0301101086 |
Nearby Schools
| NAME: | DISTRICT: | DISTANCE: | |
|---|---|---|---|
|
Grade School
Boulder Hill Elementary School |
308 | — | |
|
Middle School
Traughber Junior High School |
308 | Not in DB | |
|
High School
Oswego East High School |
308 | Not in DB | |
Property History
| DATE: | EVENT: | PRICE: | SOURCE: |
|---|---|---|---|
| 25 Sep, 2015 | Sold | $180,000 | MRED MLS |
| 10 Aug, 2015 | Under contract | $195,000 | MRED MLS |
| 22 Jul, 2015 | Listed for sale | $195,000 | MRED MLS |
| 3 Jun, 2021 | Sold | $225,000 | MRED MLS |
| 25 Apr, 2021 | Under contract | $250,000 | MRED MLS |
| 21 Apr, 2021 | Listed for sale | $250,000 | MRED MLS |
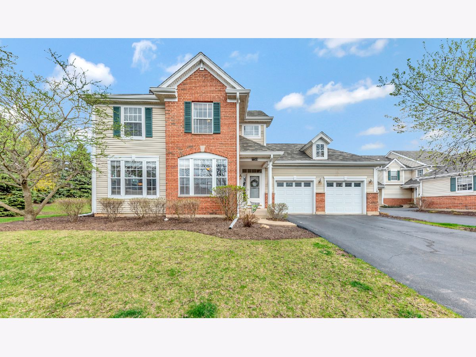
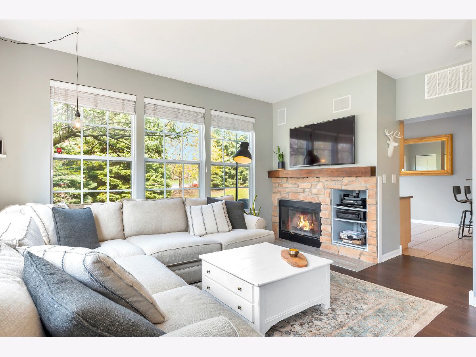
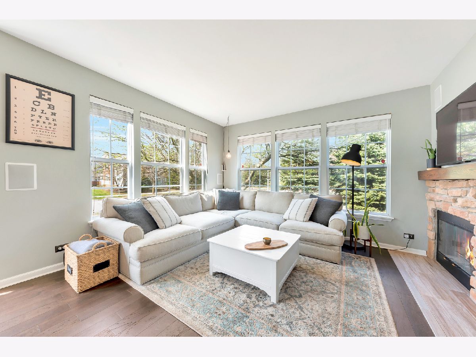
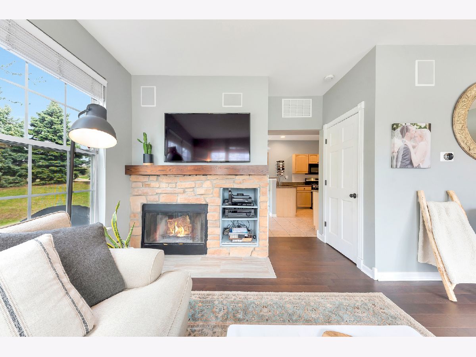
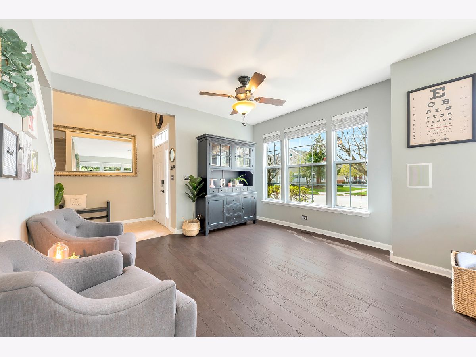
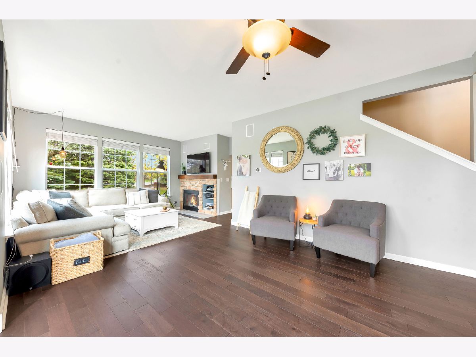
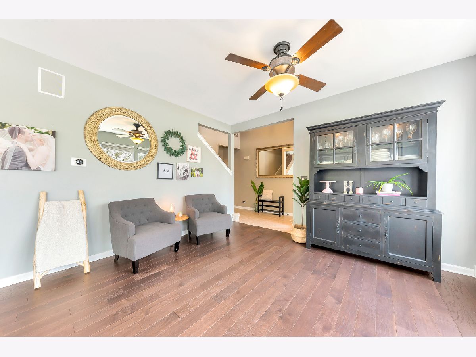
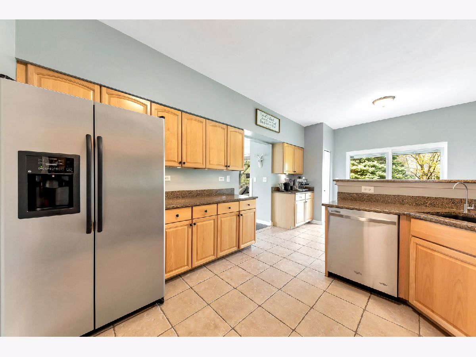
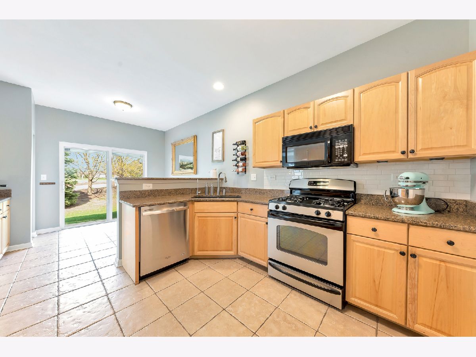
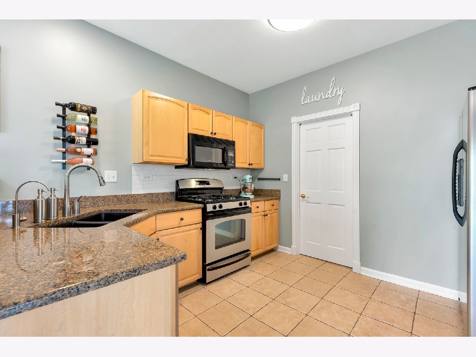
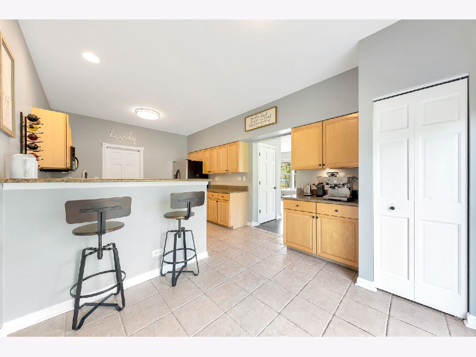
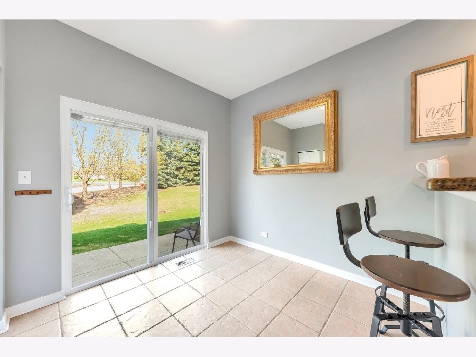
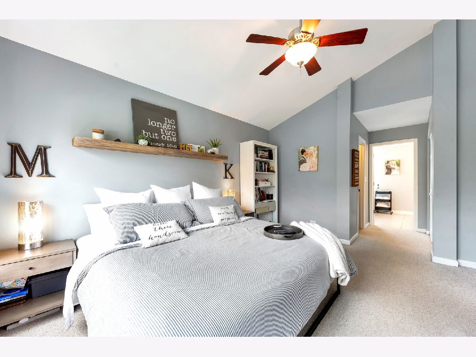
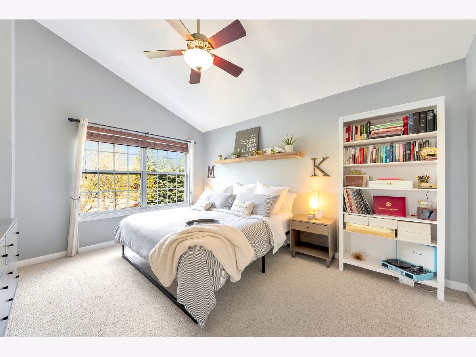
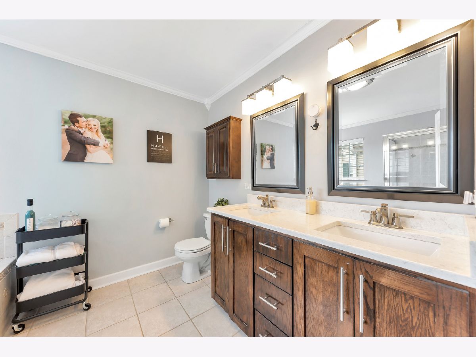
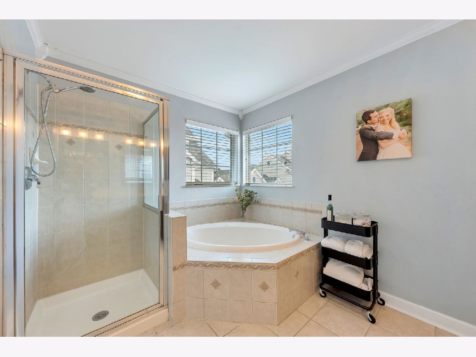
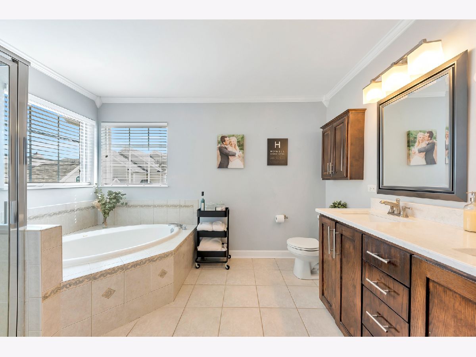
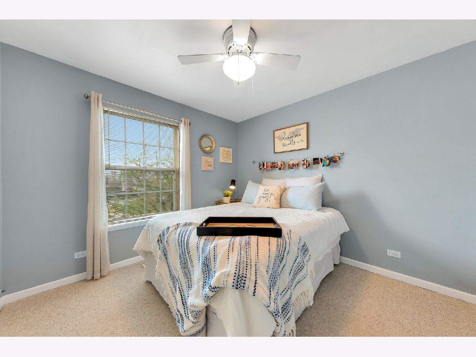
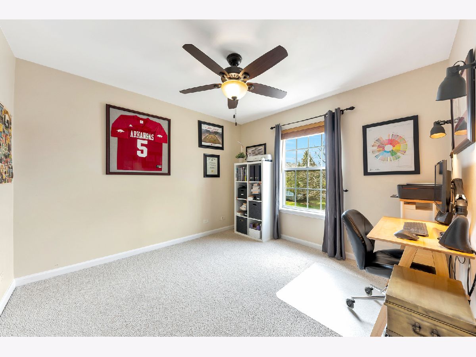
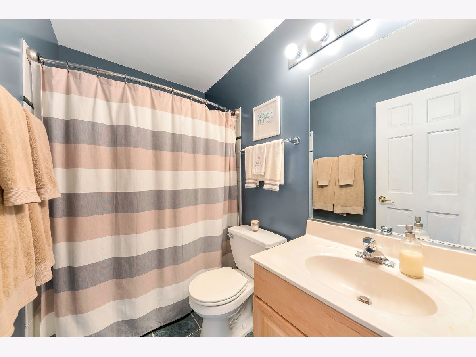
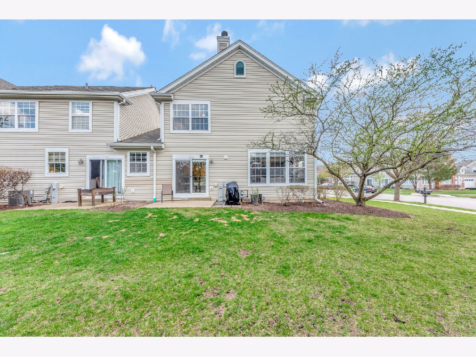
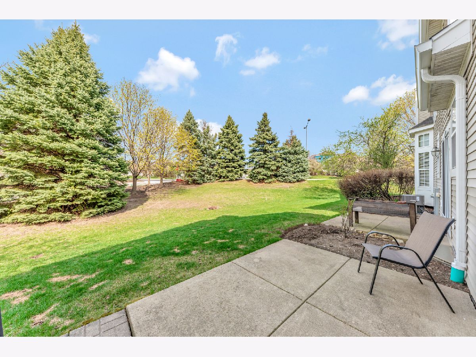
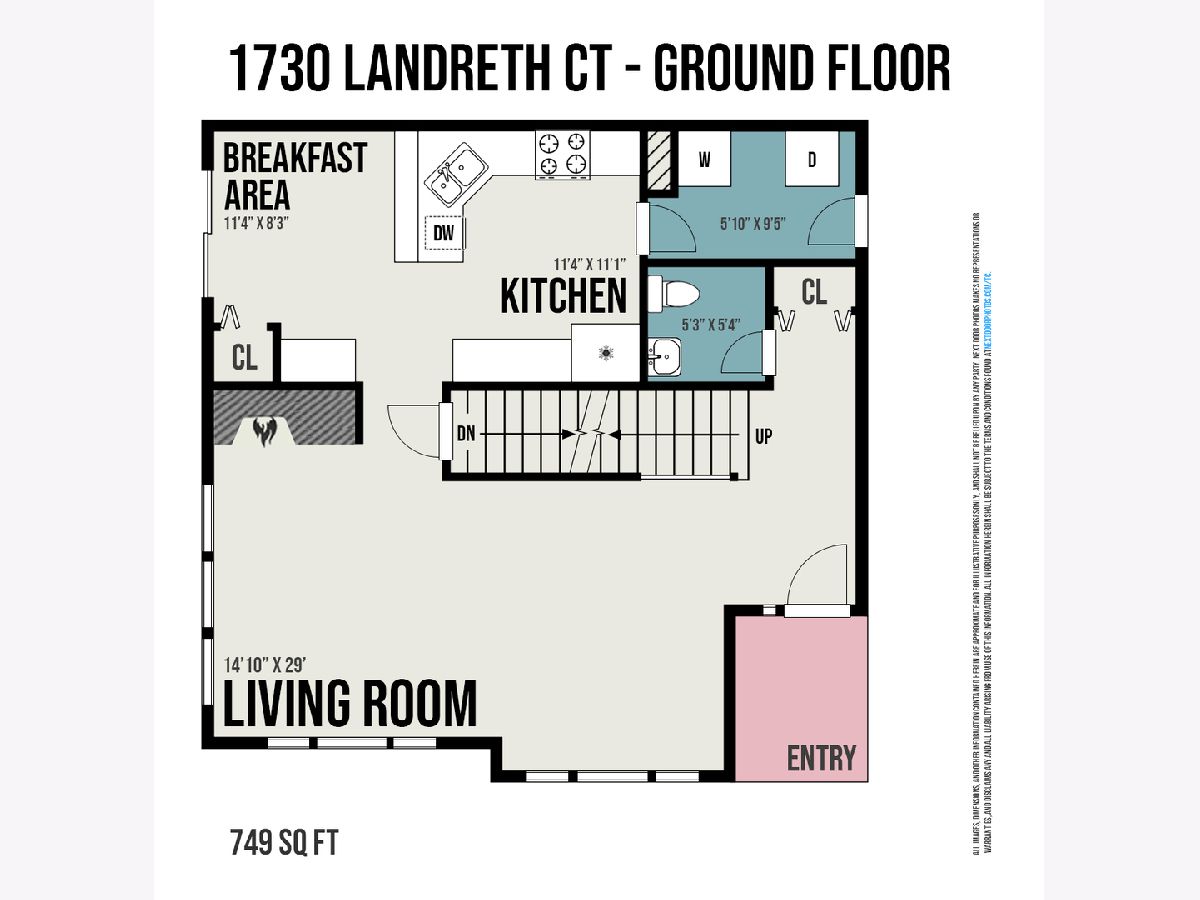
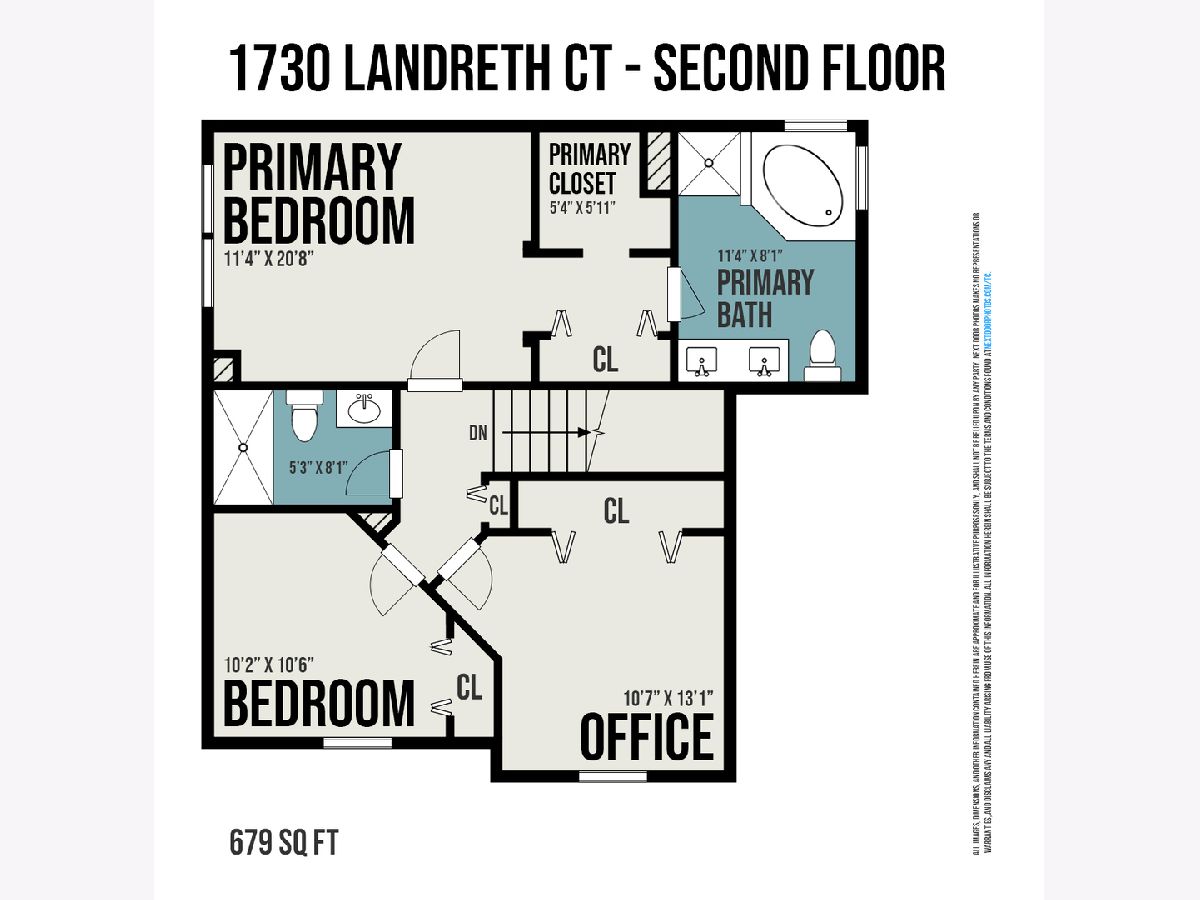
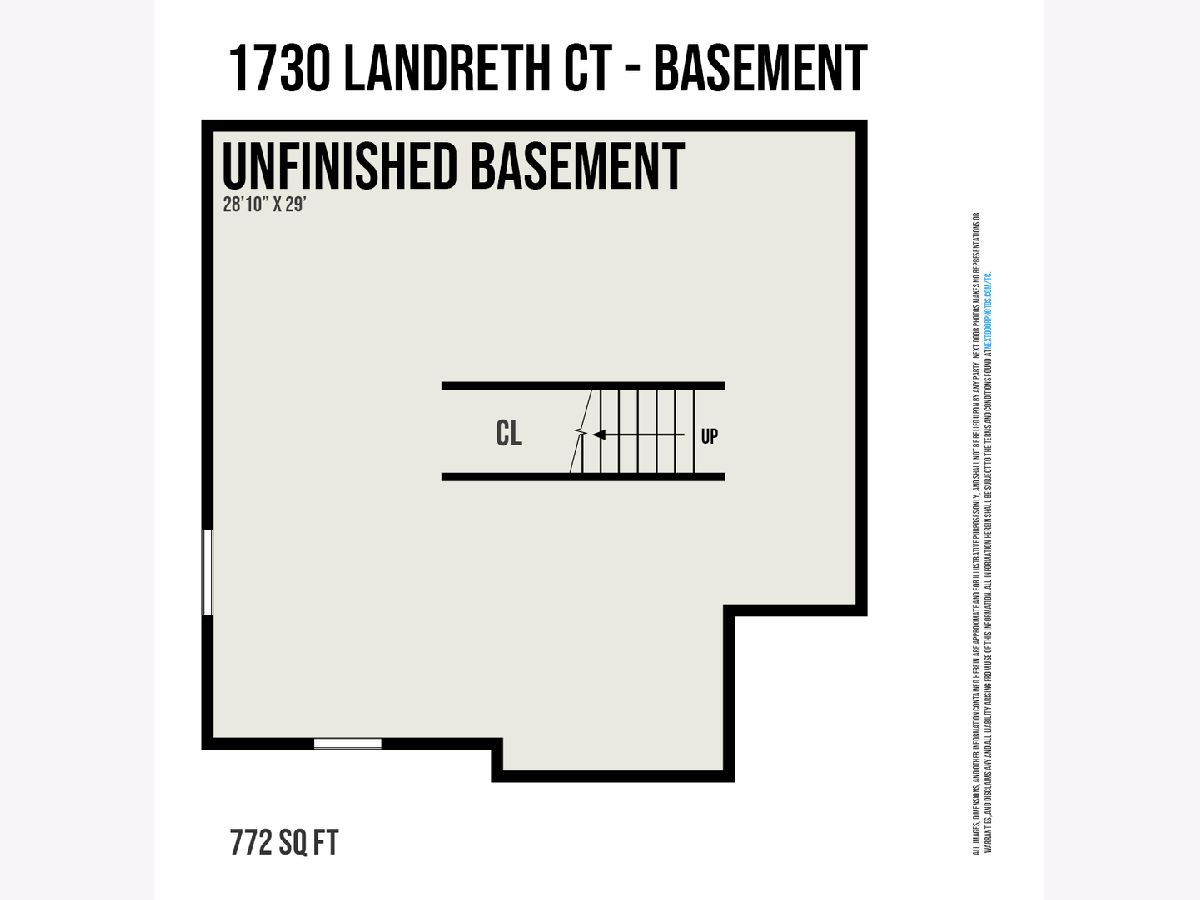
Room Specifics
Total Bedrooms: 3
Bedrooms Above Ground: 3
Bedrooms Below Ground: 0
Dimensions: —
Floor Type: Carpet
Dimensions: —
Floor Type: Carpet
Full Bathrooms: 3
Bathroom Amenities: Separate Shower,Double Sink
Bathroom in Basement: 0
Rooms: No additional rooms
Basement Description: Unfinished,Bathroom Rough-In
Other Specifics
| 2 | |
| Concrete Perimeter | |
| Asphalt | |
| Patio, Storms/Screens, End Unit | |
| Common Grounds,Landscaped | |
| 31X43X31X64X69 | |
| — | |
| Full | |
| Hardwood Floors, First Floor Laundry | |
| Range, Microwave, Dishwasher, Refrigerator, Washer, Dryer, Disposal | |
| Not in DB | |
| — | |
| — | |
| — | |
| — |
Tax History
| Year | Property Taxes |
|---|---|
| 2015 | $5,551 |
| 2021 | $7,284 |
Contact Agent
Nearby Similar Homes
Nearby Sold Comparables
Contact Agent
Listing Provided By
john greene, Realtor

