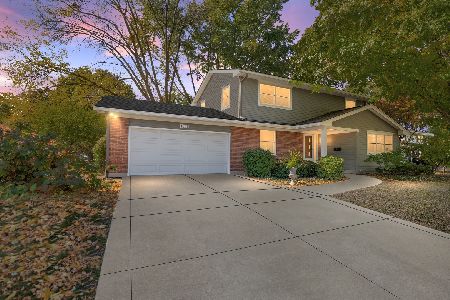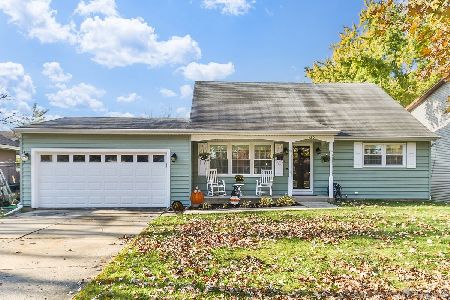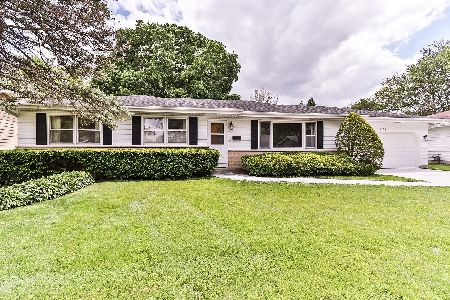1730 Lin Lor Lane, Elgin, Illinois 60123
$197,000
|
Sold
|
|
| Status: | Closed |
| Sqft: | 1,056 |
| Cost/Sqft: | $185 |
| Beds: | 3 |
| Baths: | 2 |
| Year Built: | 1967 |
| Property Taxes: | $3,370 |
| Days On Market: | 2225 |
| Lot Size: | 0,21 |
Description
****Incredible Deal, 2112 Sq Ft Of Usable Space!**** 4 Bedrooms, 2 Full Baths, Full Finished Basement, 1 Car Garage, Beautiful Brick Paver Patio, Mature Trees, & Giant Yard. Massive Living Room With Great Picture Window, Real Hardwood Floors, & Fresh Paint. Large Eat-In Kitchen With Plenty Of Cabinets And Counter Space, All Appliances, And Beautiful View Of Majestic Yard. Main Floor Bath Has Been Recently Updated. Looks Fantastic! Master Bedroom Is Ample With Large Closet Space. 2nd And 3rd Bedroom Are Spacious With Large Closets As Well. Full Basement Offering 4th Bedroom With Double Closets, Full Bathroom, Large Family Room With Fireplace! Outstanding Laundry Room With Plenty Of Storage As Well As Offering An Additional Huge Storage Closet. Extra Deep 1 Car Garage Offers Space For Yard Tools, Toys, And More! Brick Patio Is Perfect For Entertaining, Large Space For Both Table Area, And Grill. Yard Offers Mature Trees, And Plenty Of Open Space As Well! Priced To Sell!
Property Specifics
| Single Family | |
| — | |
| Ranch | |
| 1967 | |
| Full | |
| RANCH | |
| No | |
| 0.21 |
| Kane | |
| Country Knolls North | |
| 0 / Not Applicable | |
| None | |
| Public | |
| Public Sewer | |
| 10572794 | |
| 0615152010 |
Nearby Schools
| NAME: | DISTRICT: | DISTANCE: | |
|---|---|---|---|
|
Grade School
Hillcrest Elementary School |
46 | — | |
|
Middle School
Kimball Middle School |
46 | Not in DB | |
|
High School
Larkin High School |
46 | Not in DB | |
Property History
| DATE: | EVENT: | PRICE: | SOURCE: |
|---|---|---|---|
| 24 Jan, 2020 | Sold | $197,000 | MRED MLS |
| 8 Dec, 2019 | Under contract | $194,900 | MRED MLS |
| 13 Nov, 2019 | Listed for sale | $194,900 | MRED MLS |
Room Specifics
Total Bedrooms: 4
Bedrooms Above Ground: 3
Bedrooms Below Ground: 1
Dimensions: —
Floor Type: Hardwood
Dimensions: —
Floor Type: Hardwood
Dimensions: —
Floor Type: Vinyl
Full Bathrooms: 2
Bathroom Amenities: —
Bathroom in Basement: 1
Rooms: Storage
Basement Description: Finished
Other Specifics
| 1 | |
| Concrete Perimeter | |
| Brick,Concrete | |
| Patio | |
| Dimensions to Center of Road | |
| 9007 | |
| Pull Down Stair,Unfinished | |
| None | |
| Hardwood Floors | |
| Double Oven, Range, Dishwasher, Refrigerator, Washer, Dryer, Disposal | |
| Not in DB | |
| Sidewalks, Street Lights, Street Paved | |
| — | |
| — | |
| Gas Starter |
Tax History
| Year | Property Taxes |
|---|---|
| 2020 | $3,370 |
Contact Agent
Nearby Similar Homes
Nearby Sold Comparables
Contact Agent
Listing Provided By
Five Star Realty, Inc









