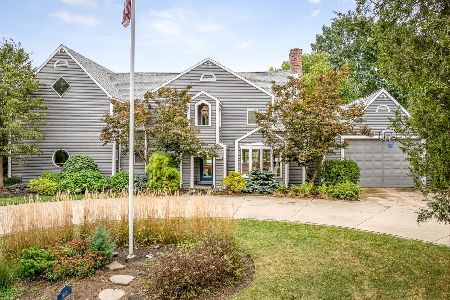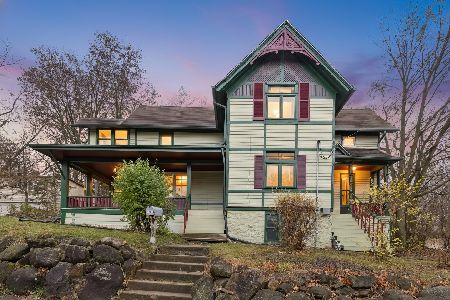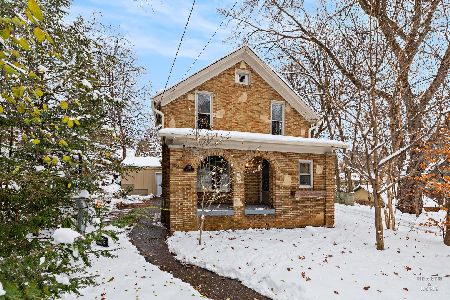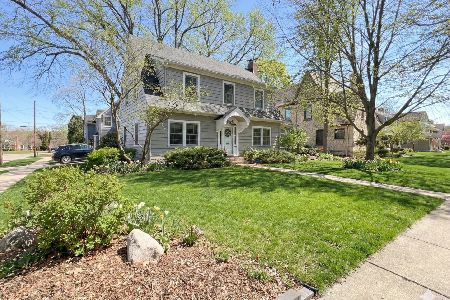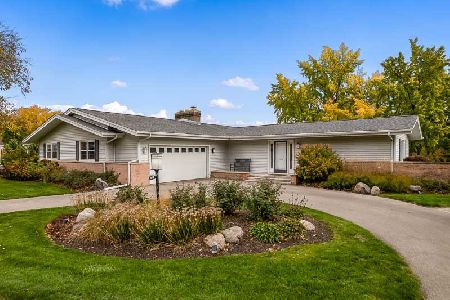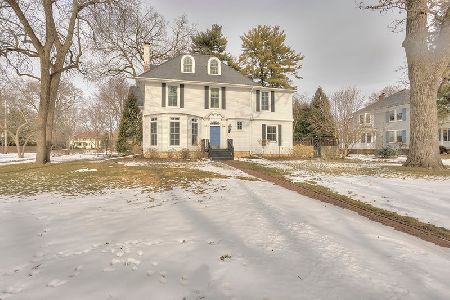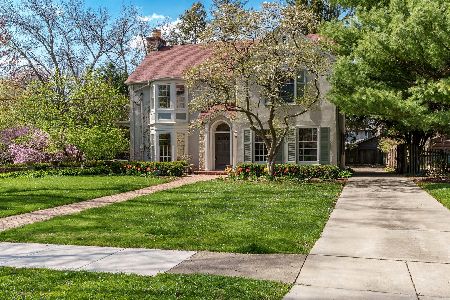1730 National Avenue, Rockford, Illinois 61103
$300,000
|
Sold
|
|
| Status: | Closed |
| Sqft: | 3,360 |
| Cost/Sqft: | $89 |
| Beds: | 4 |
| Baths: | 5 |
| Year Built: | 1924 |
| Property Taxes: | $10,100 |
| Days On Market: | 2419 |
| Lot Size: | 0,20 |
Description
Approximately 3,360 finished sq ft plus partially finished attic space. Reputed to have been designed by Jesse Barloga in 1924. Hardwood floors, arched doorways, leaded glass French doors. Remodeled kitchen with marble countertops, large walk-in butler's pantry, Jenn-Air custom colored appliances, center island. 2 staircases. Shows exquisitely! Charming enclosed stone patio. Lovely grounds with tall trees. New irrigation system. Attached 2.5 car garage.
Property Specifics
| Single Family | |
| — | |
| — | |
| 1924 | |
| Full | |
| — | |
| No | |
| 0.2 |
| Winnebago | |
| — | |
| 0 / Not Applicable | |
| None | |
| Public | |
| Public Sewer | |
| 10408274 | |
| 1113331010 |
Nearby Schools
| NAME: | DISTRICT: | DISTANCE: | |
|---|---|---|---|
|
Grade School
West View Elementary School |
205 | — | |
|
Middle School
West Middle School |
205 | Not in DB | |
|
High School
Guilford High School |
205 | Not in DB | |
Property History
| DATE: | EVENT: | PRICE: | SOURCE: |
|---|---|---|---|
| 20 Aug, 2019 | Sold | $300,000 | MRED MLS |
| 10 Jun, 2019 | Under contract | $300,000 | MRED MLS |
| 7 Jun, 2019 | Listed for sale | $300,000 | MRED MLS |
Room Specifics
Total Bedrooms: 4
Bedrooms Above Ground: 4
Bedrooms Below Ground: 0
Dimensions: —
Floor Type: —
Dimensions: —
Floor Type: —
Dimensions: —
Floor Type: —
Full Bathrooms: 5
Bathroom Amenities: —
Bathroom in Basement: 0
Rooms: Study,Sitting Room
Basement Description: Unfinished
Other Specifics
| 2.5 | |
| — | |
| — | |
| Patio | |
| — | |
| 150X150X73.87X73.87 | |
| — | |
| Full | |
| — | |
| Dishwasher, Refrigerator, Disposal, Cooktop, Built-In Oven, Range Hood | |
| Not in DB | |
| — | |
| — | |
| — | |
| — |
Tax History
| Year | Property Taxes |
|---|---|
| 2019 | $10,100 |
Contact Agent
Nearby Similar Homes
Nearby Sold Comparables
Contact Agent
Listing Provided By
Gambino Realtors Home Builders

