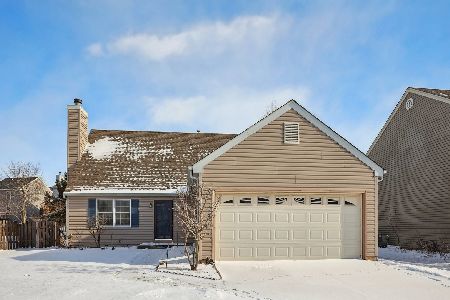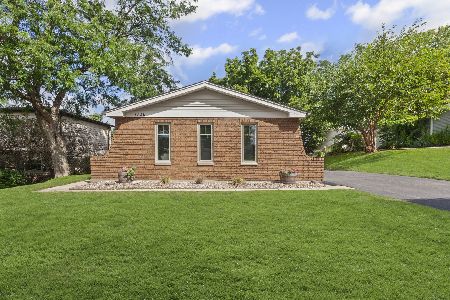1730 Patricia Lane, St Charles, Illinois 60174
$368,000
|
Sold
|
|
| Status: | Closed |
| Sqft: | 1,765 |
| Cost/Sqft: | $198 |
| Beds: | 3 |
| Baths: | 3 |
| Year Built: | 1978 |
| Property Taxes: | $6,518 |
| Days On Market: | 1686 |
| Lot Size: | 0,19 |
Description
Welcome to this expanded split level home located within the highly sought after East side of St. Charles. Redesigned layout added a library on the second floor on the way to the third floor main bedroom addition. The huge main bedroom is unlike any other with a large walk-in closet (take note of the custom built in closet organizers), vaulted ceiling with skylights, and a private spa retreat leading to a wonderful Juliet balcony. (See if you can find the hidden storage locker on your way to the third floor.) Gorgeous kitchen remodel added custom cabinetry, Corian counter tops, under mounted sink, double drawer Fisher & Paykel dishwasher, and under counter wine refrigerator. Formal dining room features beautiful oak hardwood flooring with maple inlay. The oak hardwood flooring continues through the bright formal living room, stairs, and hallway leading to the library and third floor addition. The lower level family room is the ideal space to unwind with your favorite book or catch up on recent TV shows. Bring the inside outdoors and enjoy the multiple entertaining spaces outlined by the custom paver patio and pergola cover. Sit back and enjoy the the fire pit with gas fire ring feature. Impeccably maintained with updates including: roof, soffits, fascia boards, gutter guards, and downspouts (2016), Pella windows (2005), main zone furnace (approximately 2014), water heater (2016), washer/dryer replaced (approximately 2018), expanded paver patio with gas-ring fire-pit and exterior side walkway (2020), kitchen remodel (approximately 2011). Wonderfully easy to enjoy everything from small gatherings of family and friends to large scale holiday entertaining. **Make Sure To Check Out The 3D Virtual Tour**
Property Specifics
| Single Family | |
| — | |
| Quad Level | |
| 1978 | |
| English | |
| — | |
| No | |
| 0.19 |
| Kane | |
| — | |
| 0 / Not Applicable | |
| None | |
| Public | |
| Sewer-Storm | |
| 11127541 | |
| 0936351001 |
Property History
| DATE: | EVENT: | PRICE: | SOURCE: |
|---|---|---|---|
| 10 Aug, 2021 | Sold | $368,000 | MRED MLS |
| 2 Jul, 2021 | Under contract | $350,000 | MRED MLS |
| — | Last price change | $365,000 | MRED MLS |
| 19 Jun, 2021 | Listed for sale | $365,000 | MRED MLS |
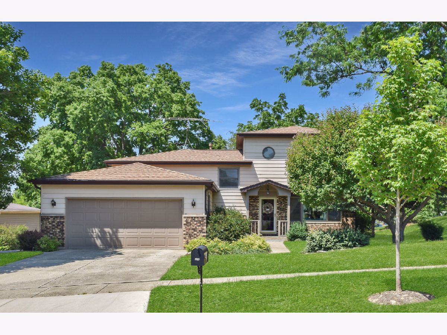
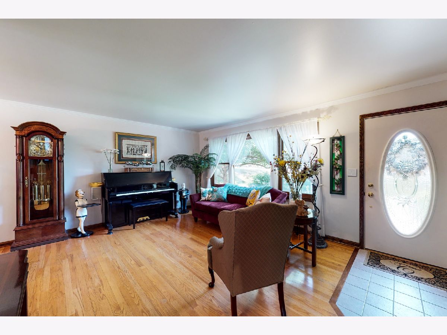
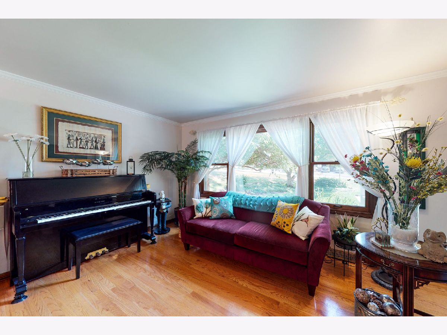
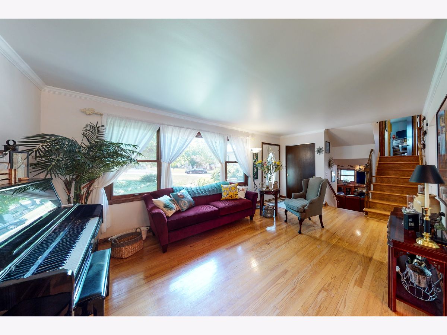
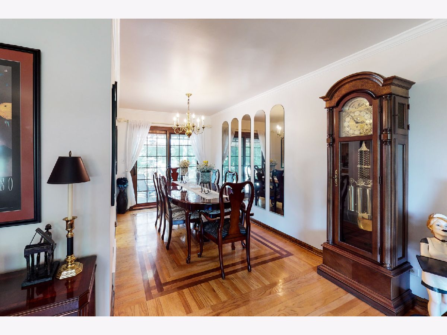
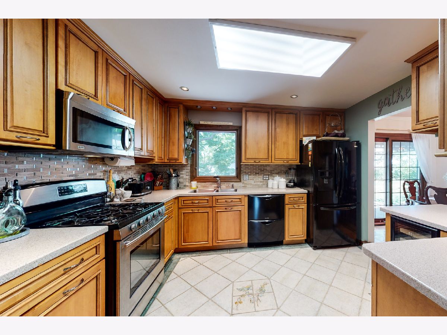
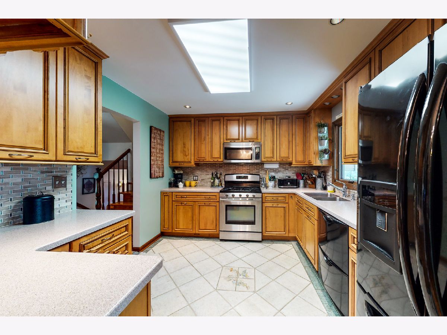
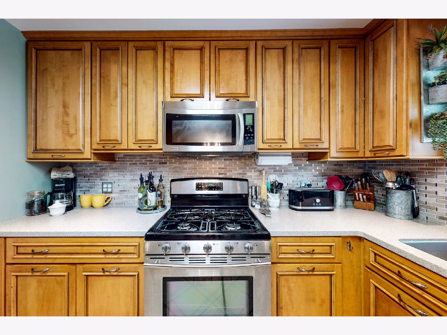
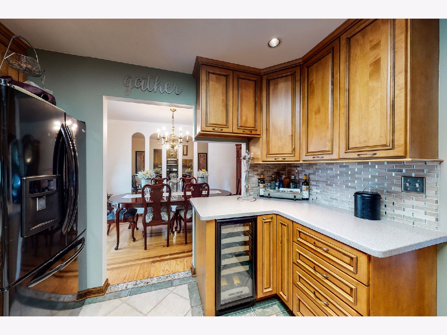
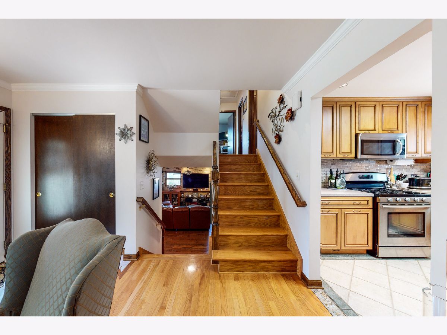
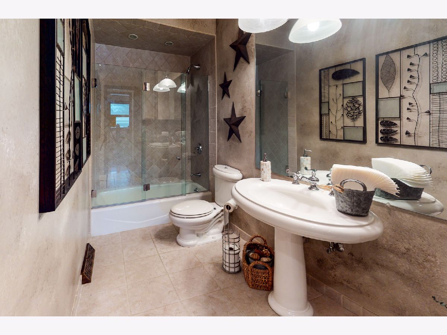
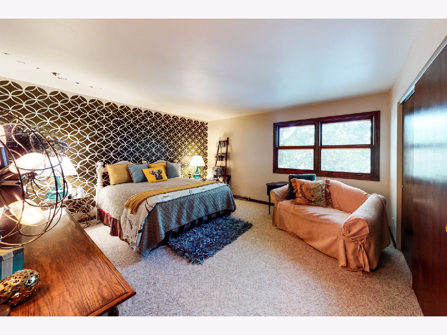
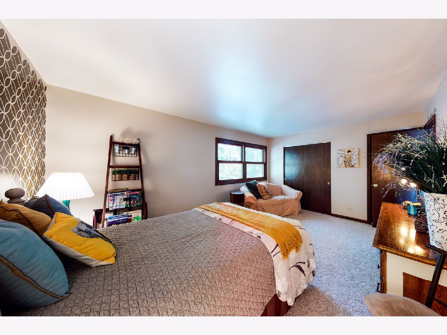
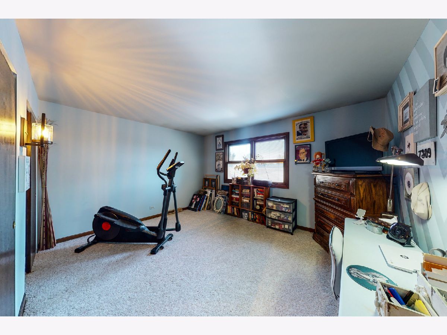
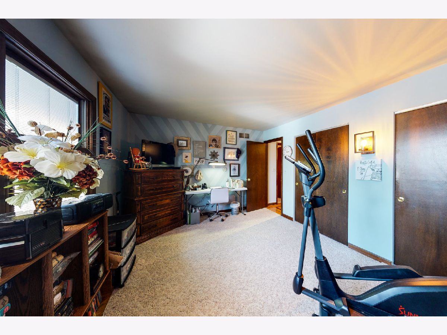
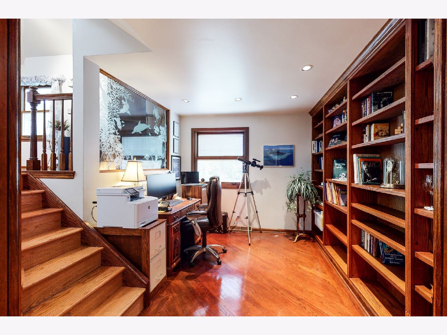
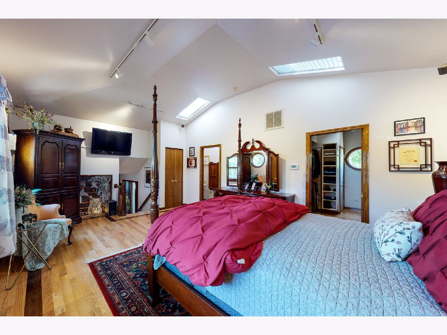
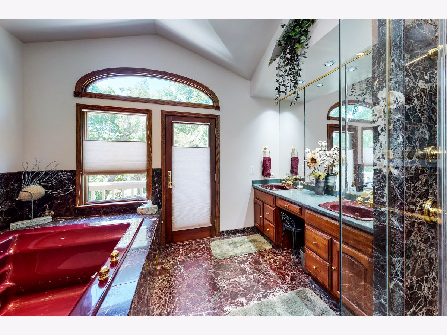
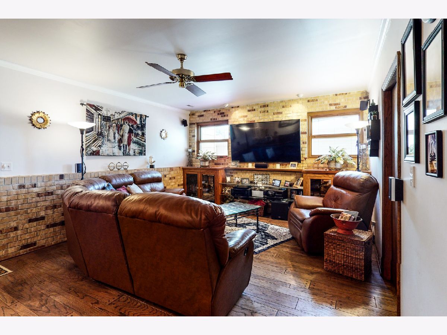
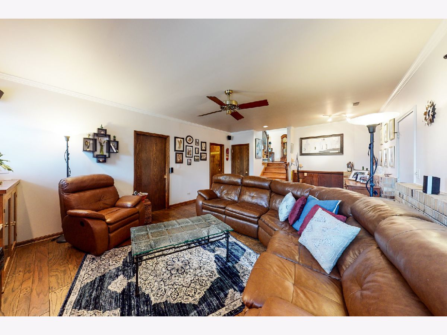
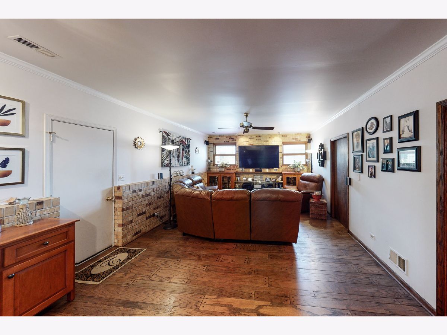
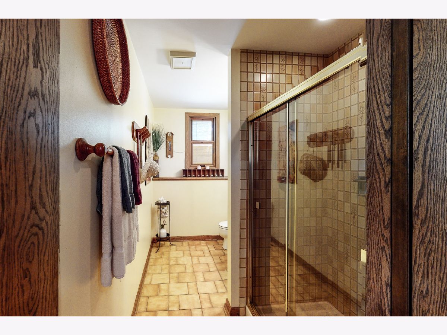
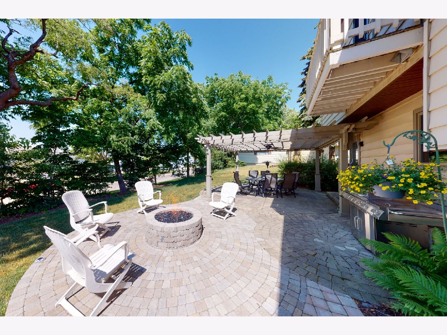
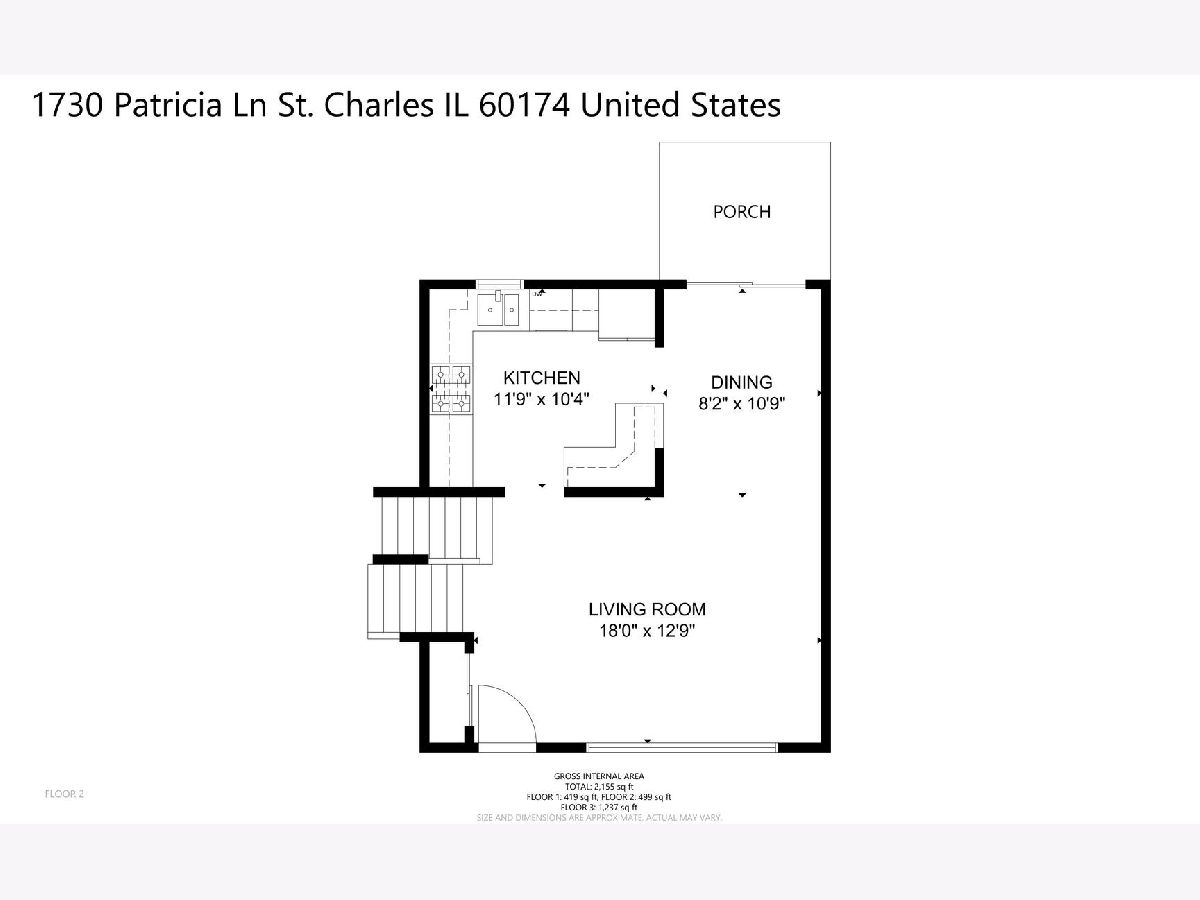
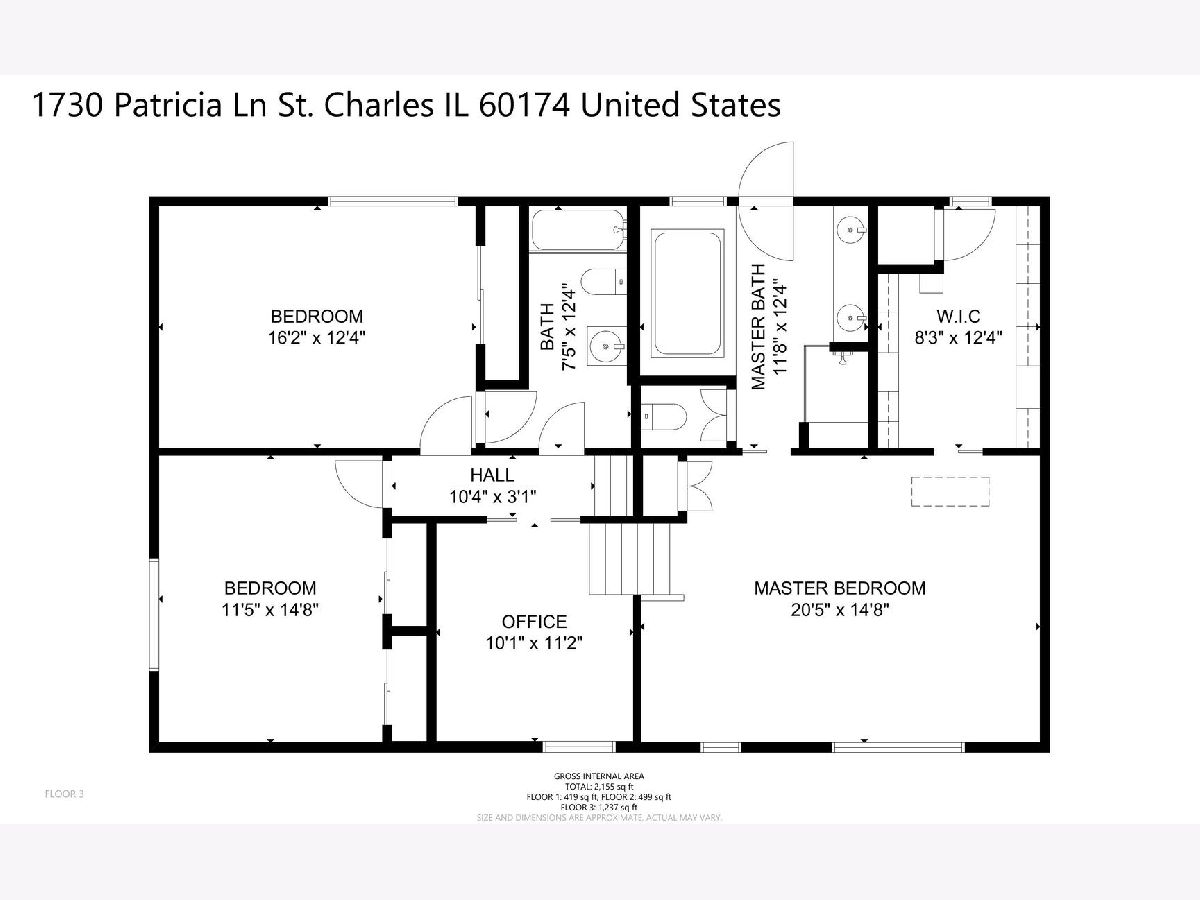
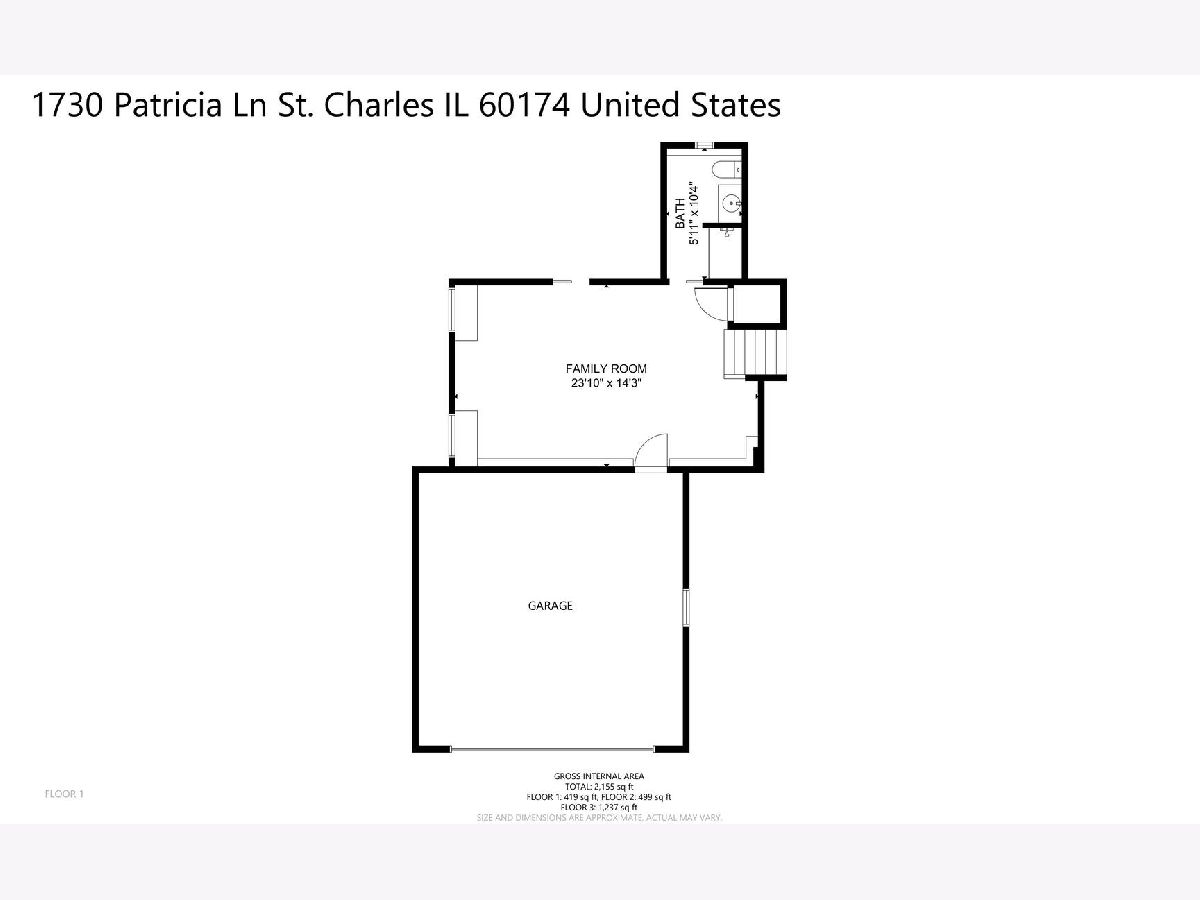
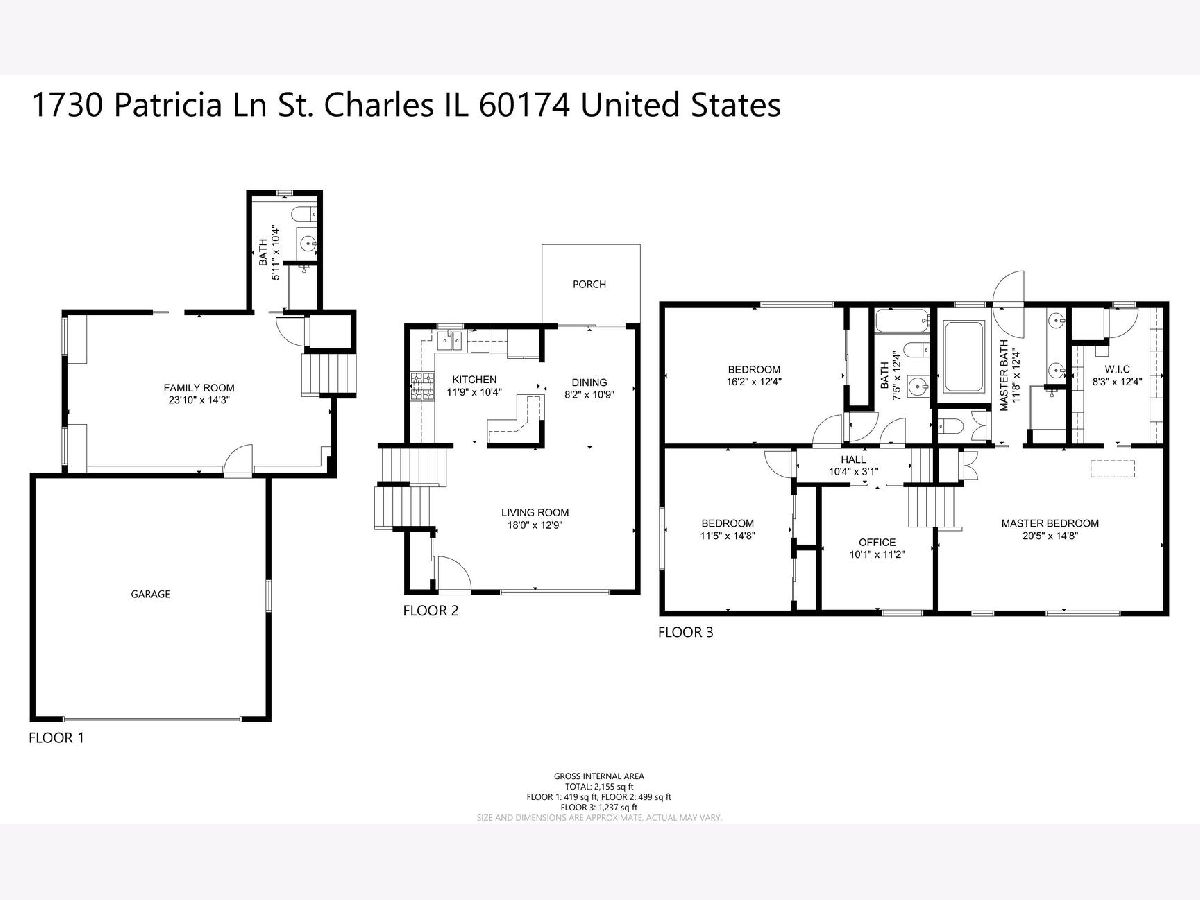
Room Specifics
Total Bedrooms: 3
Bedrooms Above Ground: 3
Bedrooms Below Ground: 0
Dimensions: —
Floor Type: Carpet
Dimensions: —
Floor Type: Carpet
Full Bathrooms: 3
Bathroom Amenities: Whirlpool,Separate Shower,Double Sink
Bathroom in Basement: 1
Rooms: Library
Basement Description: Finished,Crawl
Other Specifics
| 2 | |
| — | |
| Concrete | |
| Balcony, Patio, Brick Paver Patio, Fire Pit | |
| Landscaped | |
| 8400 | |
| — | |
| Full | |
| Vaulted/Cathedral Ceilings, Skylight(s), Hardwood Floors, Walk-In Closet(s), Bookcases | |
| Range, Microwave, Dishwasher, Refrigerator, Washer, Dryer, Disposal, Wine Refrigerator, Water Softener Owned | |
| Not in DB | |
| Curbs, Sidewalks, Street Lights, Street Paved | |
| — | |
| — | |
| — |
Tax History
| Year | Property Taxes |
|---|---|
| 2021 | $6,518 |
Contact Agent
Nearby Similar Homes
Nearby Sold Comparables
Contact Agent
Listing Provided By
Coldwell Banker Real Estate Group



