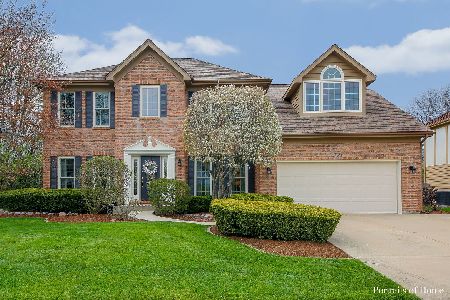1730 Quarter Horse Court, Wheaton, Illinois 60189
$777,277
|
Sold
|
|
| Status: | Closed |
| Sqft: | 3,911 |
| Cost/Sqft: | $209 |
| Beds: | 5 |
| Baths: | 5 |
| Year Built: | 1988 |
| Property Taxes: | $15,568 |
| Days On Market: | 4175 |
| Lot Size: | 0,34 |
Description
With well over $225,000 in recent, exceptional updates, this home epitomizes the expressions turnkey and move-in ready. Tremendous and well-appointed "news" include a state-of-the-art cherry kitchen with high-end stainless appliances, all new Anderson windows and doors, a stunning Master Bath with a "must see" shower, and an envied outdoor entertaining space with a stand-alone wood-burning fireplace. On-line Brochure
Property Specifics
| Single Family | |
| — | |
| Georgian | |
| 1988 | |
| Full | |
| GEORGIAN | |
| No | |
| 0.34 |
| Du Page | |
| Danada West | |
| 0 / Not Applicable | |
| None | |
| Lake Michigan | |
| Public Sewer | |
| 08675042 | |
| 0528110026 |
Nearby Schools
| NAME: | DISTRICT: | DISTANCE: | |
|---|---|---|---|
|
Grade School
Madison Elementary School |
200 | — | |
|
Middle School
Edison Middle School |
200 | Not in DB | |
|
High School
Wheaton Warrenville South H S |
200 | Not in DB | |
Property History
| DATE: | EVENT: | PRICE: | SOURCE: |
|---|---|---|---|
| 29 Jul, 2009 | Sold | $725,000 | MRED MLS |
| 10 Jun, 2009 | Under contract | $769,000 | MRED MLS |
| — | Last price change | $795,000 | MRED MLS |
| 6 Apr, 2009 | Listed for sale | $795,000 | MRED MLS |
| 30 Sep, 2014 | Sold | $777,277 | MRED MLS |
| 29 Jul, 2014 | Under contract | $819,000 | MRED MLS |
| 16 Jul, 2014 | Listed for sale | $819,000 | MRED MLS |
Room Specifics
Total Bedrooms: 5
Bedrooms Above Ground: 5
Bedrooms Below Ground: 0
Dimensions: —
Floor Type: Carpet
Dimensions: —
Floor Type: Carpet
Dimensions: —
Floor Type: Carpet
Dimensions: —
Floor Type: —
Full Bathrooms: 5
Bathroom Amenities: Separate Shower,Double Sink,Double Shower
Bathroom in Basement: 1
Rooms: Bonus Room,Bedroom 5,Exercise Room,Foyer,Game Room,Media Room,Mud Room,Office,Recreation Room
Basement Description: Finished
Other Specifics
| 2.5 | |
| Concrete Perimeter | |
| Asphalt | |
| Brick Paver Patio, Storms/Screens, Outdoor Fireplace | |
| Cul-De-Sac,Landscaped | |
| 50 X 194 X 187 X 114 | |
| Full | |
| Full | |
| Skylight(s), Bar-Dry, Hardwood Floors, First Floor Laundry | |
| Double Oven, Microwave, Dishwasher, Refrigerator, High End Refrigerator, Washer, Dryer, Disposal, Stainless Steel Appliance(s), Wine Refrigerator | |
| Not in DB | |
| Sidewalks, Street Lights, Street Paved | |
| — | |
| — | |
| Wood Burning, Attached Fireplace Doors/Screen |
Tax History
| Year | Property Taxes |
|---|---|
| 2009 | $12,872 |
| 2014 | $15,568 |
Contact Agent
Nearby Similar Homes
Nearby Sold Comparables
Contact Agent
Listing Provided By
Coldwell Banker Residential







